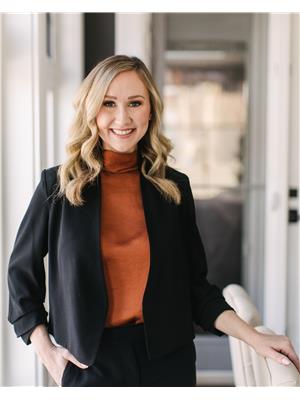Joanie Johnson
Realtor®
- 780-385-1889
- 780-672-7761
- 780-672-7764
- [email protected]
-
Battle River Realty
4802-49 Street
Camrose, AB
T4V 1M9
Check out this stunning architecturally designed modern farmhouse styled home located in Strathcona County's fastest growing community! Built by Cambellton Homes, this gorgeous property has a nice sized yard and is tucked away in a quiet cul de sac. The main floor will feature a stunning kitchen with high end cabinetry, walk through pantry, stainless steel appliances and loads of quartz!!! It overlooks the great room that features a gorgeous gas fireplace and has an abundance of windows allowing in a ton of natural light. There is plenty of space in your main floor home office, and an extra large mudroom with lockers for the kids. Upstairs you will find three large bedrooms with the primary featuring a gorgeous spa-like ensuite and large walk-in closet. The bonus room separates you from the additional two bedrooms and four piece bath. You will love your triple attached garage that has room for your toys!!!! A MUST SEE HOME!!! (id:50955)
| MLS® Number | E4413990 |
| Property Type | Single Family |
| Neigbourhood | Ardrossan II |
| AmenitiesNearBy | Golf Course, Playground, Schools, Shopping |
| Features | Cul-de-sac, Flat Site, Closet Organizers, Exterior Walls- 2x6", No Animal Home, No Smoking Home |
| ParkingSpaceTotal | 6 |
| Structure | Deck |
| BathroomTotal | 3 |
| BedroomsTotal | 3 |
| Amenities | Ceiling - 9ft, Vinyl Windows |
| Appliances | Dishwasher, Dryer, Garage Door Opener Remote(s), Garage Door Opener, Hood Fan, Microwave, Refrigerator, Gas Stove(s), Washer |
| BasementDevelopment | Unfinished |
| BasementType | Full (unfinished) |
| ConstructedDate | 2024 |
| ConstructionStyleAttachment | Detached |
| FireProtection | Smoke Detectors |
| FireplaceFuel | Gas |
| FireplacePresent | Yes |
| FireplaceType | Unknown |
| HalfBathTotal | 1 |
| HeatingType | Forced Air |
| StoriesTotal | 2 |
| SizeInterior | 2548.894 Sqft |
| Type | House |
| Attached Garage |
| Acreage | No |
| LandAmenities | Golf Course, Playground, Schools, Shopping |
| Level | Type | Length | Width | Dimensions |
|---|---|---|---|---|
| Main Level | Living Room | 4.29 m | 3.63 m | 4.29 m x 3.63 m |
| Main Level | Kitchen | 4.03 m | 4.52 m | 4.03 m x 4.52 m |
| Main Level | Den | 2.78 m | 3.63 m | 2.78 m x 3.63 m |
| Main Level | Breakfast | 3.65 m | 2.99 m | 3.65 m x 2.99 m |
| Upper Level | Primary Bedroom | 4.3 m | 4 m | 4.3 m x 4 m |
| Upper Level | Bedroom 2 | 3.24 m | 3.94 m | 3.24 m x 3.94 m |
| Upper Level | Bedroom 3 | 3.55 m | 3.5 m | 3.55 m x 3.5 m |
| Upper Level | Bonus Room | 3.94 m | 4.34 m | 3.94 m x 4.34 m |
| Upper Level | Laundry Room | 3.92 m | 1.84 m | 3.92 m x 1.84 m |

