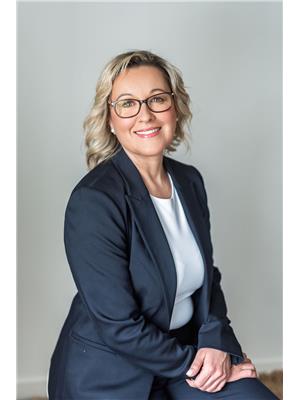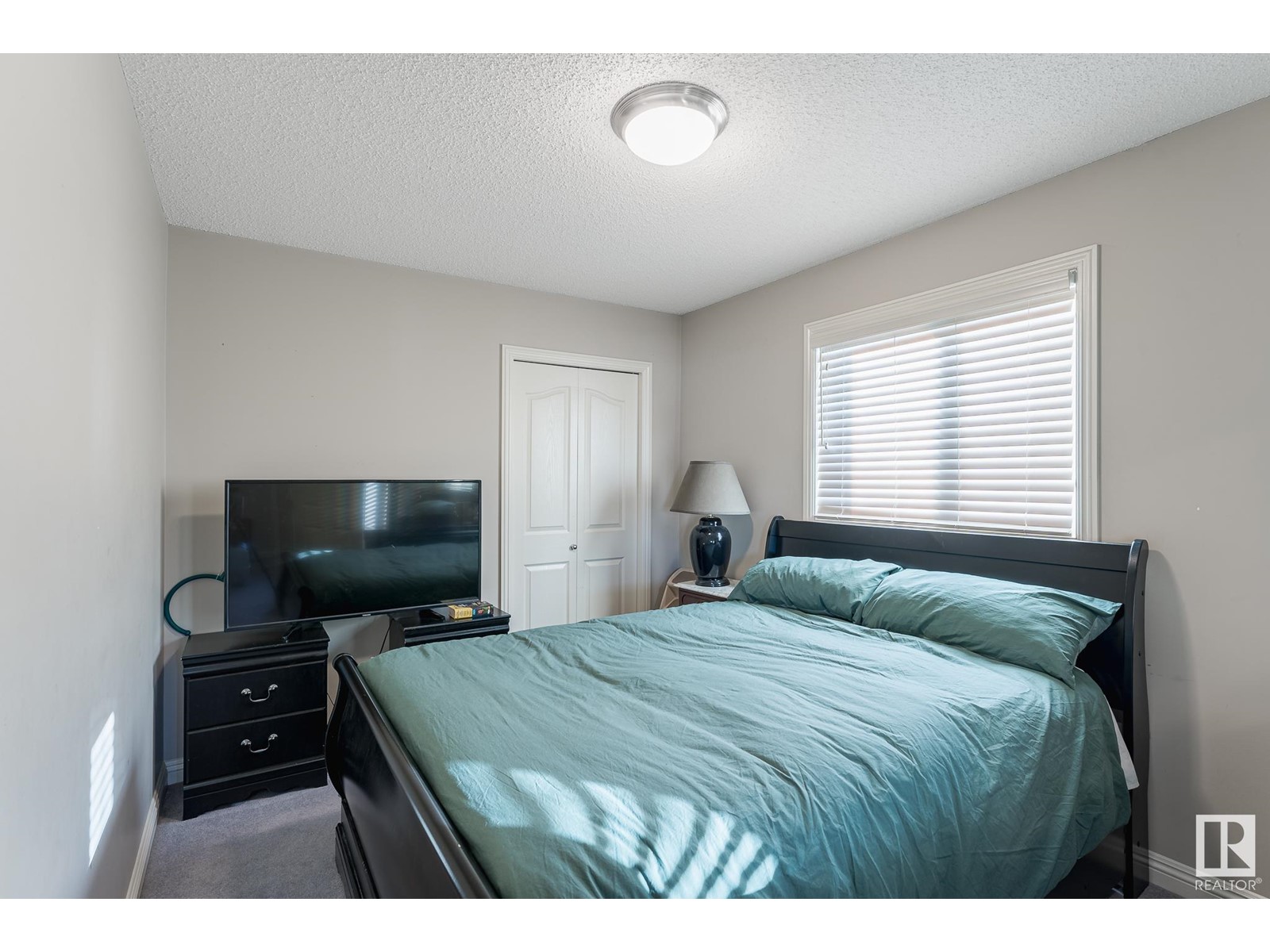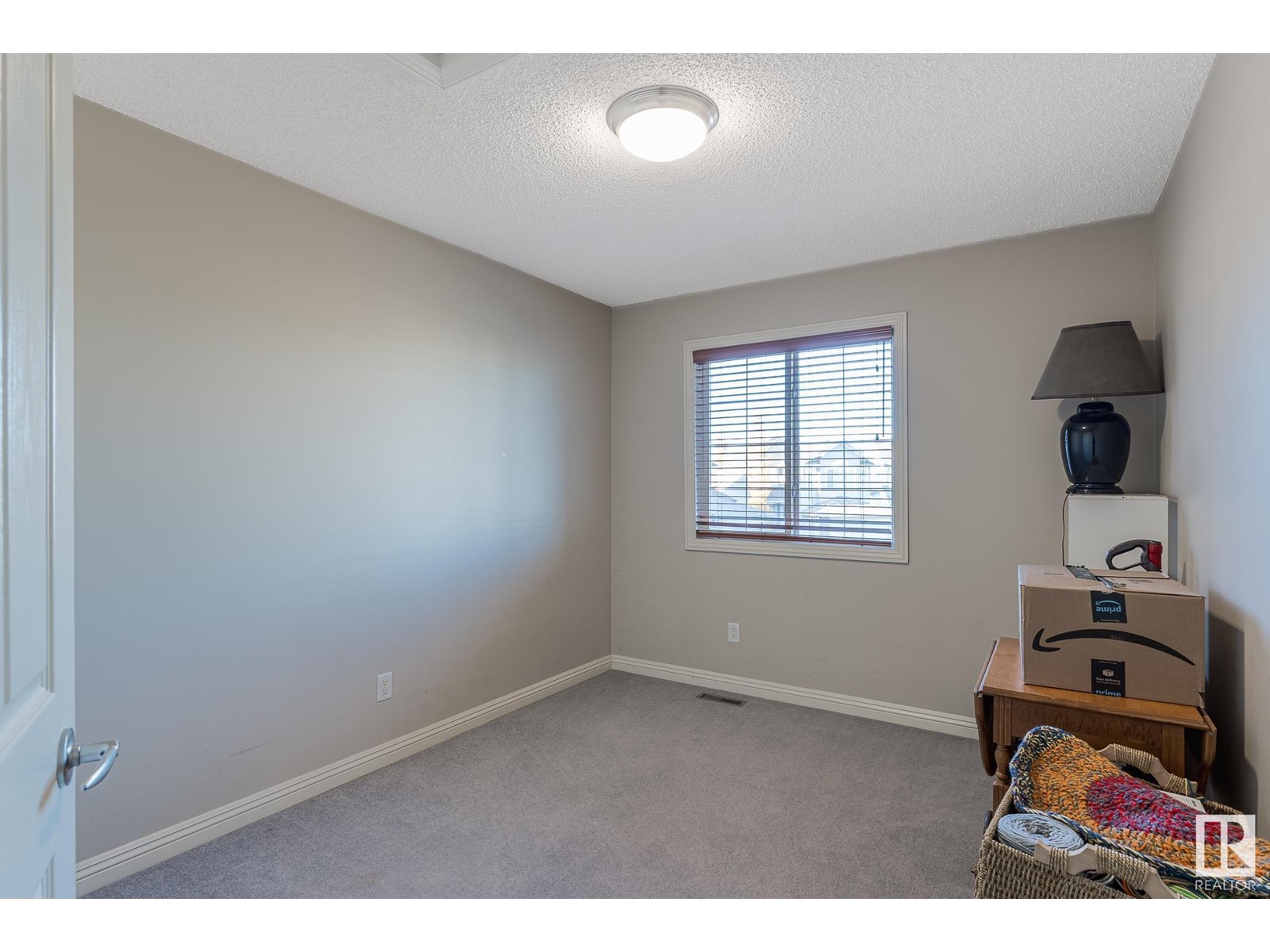LOADING
$515,000
4 Southfork Pl, Leduc, Alberta T9E 0E9 (27583427)
3 Bedroom
3 Bathroom
2090.3514 sqft
Fireplace
Central Air Conditioning
Forced Air
4 SOUTHFORK PL
Leduc, Alberta T9E0E9
Welcome to this spacious 2,090 sq ft two-story home on an impressive 6,430 sq ft pie-shaped lot! A versatile flex space welcomes you into the home with gleaming hardwood floors. The kitchen, ideal for any chef, offers ample cabinetry, a corner pantry, an L-shaped island with a breakfast bar, and is open to the dining area featuring a built-in desk and access to the backyard. The expansive family room boasts a cozy gas fireplace, built-in storage and a media area. A 2pce powder room and laundry room complete the main floor. Upstairs, a generous bonus room awaits, alongside a spacious primary suite with a 4pce ensuite and walk-in closet. Bedrooms 2 and 3, plus a 4pce main bath, complete the upper level. The unfinished basement awaits your personal touch. Recent upgrades include a new roof, air conditioning, tankless water heater, and a two-tiered deck with outlets and a BBQ gas line. The backyard offers ample space and two storage sheds with electricity. This property is truly a showstopper! (id:50955)
Property Details
| MLS® Number | E4411676 |
| Property Type | Single Family |
| Neigbourhood | Southfork |
| AmenitiesNearBy | Playground |
| Features | Cul-de-sac |
| ParkingSpaceTotal | 4 |
| Structure | Deck, Porch |
Building
| BathroomTotal | 3 |
| BedroomsTotal | 3 |
| Amenities | Vinyl Windows |
| Appliances | Dishwasher, Dryer, Garage Door Opener Remote(s), Garage Door Opener, Microwave Range Hood Combo, Refrigerator, Storage Shed, Gas Stove(s), Washer, Window Coverings |
| BasementDevelopment | Unfinished |
| BasementType | Full (unfinished) |
| ConstructedDate | 2006 |
| ConstructionStyleAttachment | Detached |
| CoolingType | Central Air Conditioning |
| FireplaceFuel | Gas |
| FireplacePresent | Yes |
| FireplaceType | Unknown |
| HalfBathTotal | 1 |
| HeatingType | Forced Air |
| StoriesTotal | 2 |
| SizeInterior | 2090.3514 Sqft |
| Type | House |
Parking
| Attached Garage | |
| Heated Garage |
Land
| Acreage | No |
| FenceType | Fence |
| LandAmenities | Playground |
| SizeIrregular | 597.37 |
| SizeTotal | 597.37 M2 |
| SizeTotalText | 597.37 M2 |
Rooms
| Level | Type | Length | Width | Dimensions |
|---|---|---|---|---|
| Main Level | Dining Room | Measurements not available | ||
| Main Level | Kitchen | Measurements not available | ||
| Main Level | Family Room | Measurements not available | ||
| Main Level | Laundry Room | Measurements not available | ||
| Upper Level | Primary Bedroom | Measurements not available | ||
| Upper Level | Bedroom 2 | Measurements not available | ||
| Upper Level | Bedroom 3 | Measurements not available | ||
| Upper Level | Bonus Room | Measurements not available |
Angeline Rolf
Realtor®
- 780-678-6252
- 780-672-7761
- 780-672-7764
- [email protected]
-
Battle River Realty
4802-49 Street
Camrose, AB
T4V 1M9
Listing Courtesy of:

Natalie M. MacQuarrie
Associate
(780) 288-0777
(780) 929-9272
www.nataliemacquarrie.ca/
https://www.facebook.com/settings?tab=account?ion=username
Associate
(780) 288-0777
(780) 929-9272
www.nataliemacquarrie.ca/
https://www.facebook.com/settings?tab=account?ion=username




























