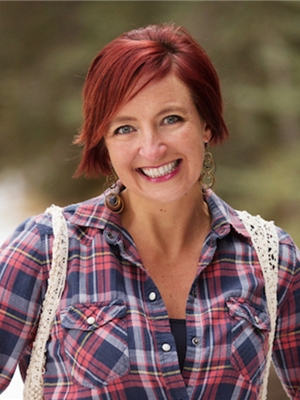Jessica Puddicombe
Owner/Realtor®
- 780-678-9531
- 780-672-7761
- 780-672-7764
- [email protected]
-
Battle River Realty
4802-49 Street
Camrose, AB
T4V 1M9
Location is everything and this one just can't be beat! Here's your opportunity to own a FULLY FINISHED BUNGALOW on a quiet CUL-DE-SAC and within walking distance to schools, parks, the Bow River walking trails, shopping and restaurants. With a mature yard and double front attached garage, this could easily be your FOREVER HOME. You'll find three bedrooms on the main floor, including an ensuite, plus a large south facing living room with hardwood floors, vaulted ceiling and main floor laundry with BRAND NEW WASHER & DRYER. The kitchen and nook overlook the mature yard and oversized 2 level deck where you can enjoy your morning coffee and soak up the summer sun. There's even a brand new canopy cover to give you lots of shade options while enjoying your yard. The lower level has BRAND NEW CARPET, a fourth bedroom, another full bathroom, huge rec room with fireplace, a wonderful workshop for those at home projects plus tons of storage. The house was freshly painted and has been lovingly cared for. Bungalows are hard to find in Cochrane so this is an opportunity you don't want to miss. (id:50955)
| MLS® Number | A2132126 |
| Property Type | Single Family |
| Community Name | West Terrace |
| AmenitiesNearBy | Park, Playground, Schools, Shopping |
| ParkingSpaceTotal | 4 |
| Plan | 8810837 |
| Structure | Deck |
| BathroomTotal | 3 |
| BedroomsAboveGround | 3 |
| BedroomsBelowGround | 1 |
| BedroomsTotal | 4 |
| Appliances | Refrigerator, Dishwasher, Stove, Microwave, Washer & Dryer |
| ArchitecturalStyle | Bungalow |
| BasementDevelopment | Finished |
| BasementType | Full (finished) |
| ConstructedDate | 1990 |
| ConstructionMaterial | Wood Frame |
| ConstructionStyleAttachment | Detached |
| CoolingType | None |
| ExteriorFinish | Stucco |
| FireplacePresent | Yes |
| FireplaceTotal | 1 |
| FlooringType | Carpeted, Hardwood, Tile |
| FoundationType | Wood |
| HeatingFuel | Natural Gas |
| HeatingType | Forced Air |
| StoriesTotal | 1 |
| SizeInterior | 1320 Sqft |
| TotalFinishedArea | 1320 Sqft |
| Type | House |
| Attached Garage | 2 |
| Acreage | No |
| FenceType | Fence |
| LandAmenities | Park, Playground, Schools, Shopping |
| LandscapeFeatures | Landscaped |
| SizeDepth | 33 M |
| SizeFrontage | 15 M |
| SizeIrregular | 494.99 |
| SizeTotal | 494.99 M2|4,051 - 7,250 Sqft |
| SizeTotalText | 494.99 M2|4,051 - 7,250 Sqft |
| ZoningDescription | R-ld |
| Level | Type | Length | Width | Dimensions |
|---|---|---|---|---|
| Lower Level | Bedroom | 12.25 Ft x 12.92 Ft | ||
| Lower Level | Family Room | 22.50 Ft x 15.25 Ft | ||
| Lower Level | 4pc Bathroom | Measurements not available | ||
| Main Level | Primary Bedroom | 11.75 Ft x 12.50 Ft | ||
| Main Level | Bedroom | 8.42 Ft x 10.08 Ft | ||
| Main Level | Bedroom | 9.67 Ft x 9.75 Ft | ||
| Main Level | Other | 6.25 Ft x 11.92 Ft | ||
| Main Level | Kitchen | 8.25 Ft x 10.08 Ft | ||
| Main Level | Dining Room | 16.33 Ft x 10.75 Ft | ||
| Main Level | Living Room | 12.58 Ft x 16.33 Ft | ||
| Main Level | Laundry Room | 5.58 Ft x 7.08 Ft | ||
| Main Level | 3pc Bathroom | Measurements not available | ||
| Main Level | 4pc Bathroom | Measurements not available |

