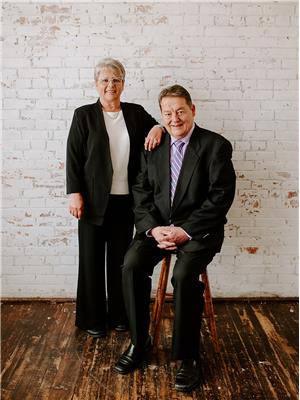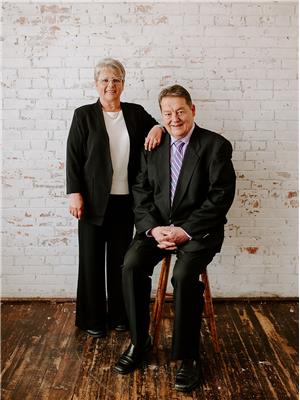Janet Rinehart
Realtor®
- 780-608-7070
- 780-672-7761
- [email protected]
-
Battle River Realty
4802-49 Street
Camrose, AB
T4V 1M9
Fabulous Executive bungalow feels like entering a fairytale! 2.5 Acres Grand room with its soaring vaulted ceiling & cozy fireplace is a dreamy escape. Slide on the shiny hardwood floors & cook up a storm in the chef's kitchen complete with a massive island. Garden door to a covered deck overlooking a backyard straight out of a storybook. Retreat to the primary bdrm with access to deck for ultimate relaxation. Don't even get me started on the ensuite - a luxurious 5-piece haven with a steam shower! But hold onto there's more: a formal dining area, a private den, a mystical walk-through pantry, a spacious laundry rm all on the main floor. Head downstairs to find a sprawling rec room with a toasty wood-burning stove, a chic wet bar, a hidden wine cellar, a lavish full bath. 2 oversized bdrms that scream royalty. Cozy in-floor heating & cork flooring for that extra touch. Triple pane windows. The yard is a wonderland with a pond, rock garden, veggie patch, smokehouse & shed. A triple heated attached garage! (id:50955)
| MLS® Number | E4394823 |
| Property Type | Single Family |
| Neigbourhood | Ridge Meadows |
| AmenitiesNearBy | Golf Course |
| Features | Corner Site, See Remarks, Wet Bar |
| Structure | Deck, Fire Pit |
| BathroomTotal | 3 |
| BedroomsTotal | 3 |
| Appliances | Dishwasher, Dryer, Garage Door Opener, Microwave Range Hood Combo, Refrigerator, Storage Shed, Stove, Washer, Window Coverings, Wine Fridge, See Remarks |
| ArchitecturalStyle | Hillside Bungalow |
| BasementDevelopment | Finished |
| BasementType | Full (finished) |
| ConstructedDate | 2007 |
| ConstructionStyleAttachment | Detached |
| CoolingType | Central Air Conditioning |
| FireplaceFuel | Wood |
| FireplacePresent | Yes |
| FireplaceType | Unknown |
| HeatingType | Forced Air, See Remarks |
| StoriesTotal | 1 |
| SizeInterior | 2083.7854 Sqft |
| Type | House |
| Attached Garage |
| Acreage | Yes |
| LandAmenities | Golf Course |
| SizeIrregular | 2.56 |
| SizeTotal | 2.56 Ac |
| SizeTotalText | 2.56 Ac |
| Level | Type | Length | Width | Dimensions |
|---|---|---|---|---|
| Basement | Family Room | 10.49 m | 6.2 m | 10.49 m x 6.2 m |
| Basement | Bedroom 2 | 5.07 m | 5.25 m | 5.07 m x 5.25 m |
| Basement | Bedroom 3 | 4.43 m | 6.17 m | 4.43 m x 6.17 m |
| Basement | Recreation Room | 4.17 m | 5.33 m | 4.17 m x 5.33 m |
| Basement | Cold Room | 2.24 m | 2.41 m | 2.24 m x 2.41 m |
| Basement | Utility Room | 4.08 m | 2.78 m | 4.08 m x 2.78 m |
| Main Level | Living Room | 6.6 m | 6.55 m | 6.6 m x 6.55 m |
| Main Level | Dining Room | 4.2 m | 4.22 m | 4.2 m x 4.22 m |
| Main Level | Kitchen | 8.03 m | 5.35 m | 8.03 m x 5.35 m |
| Main Level | Den | 3.52 m | 3.3 m | 3.52 m x 3.3 m |
| Main Level | Primary Bedroom | 6.95 m | 3.98 m | 6.95 m x 3.98 m |
| Main Level | Mud Room | 2.97 m | 3.27 m | 2.97 m x 3.27 m |
| Main Level | Laundry Room | 2.57 m | 3.59 m | 2.57 m x 3.59 m |



