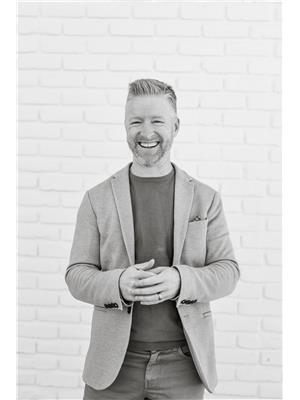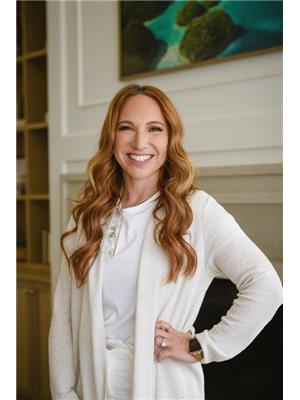Steven Falk
Realtor®
- 780-226-4432
- 780-672-7761
- 780-672-7764
- [email protected]
-
Battle River Realty
4802-49 Street
Camrose, AB
T4V 1M9
Welcome to 40 Balmoral Dr! This stunning 5 bedroom FF 2 storey home is a wonderful opportunity to own a newer home in the desirable neighbor of Braeside! This home has numerous features throughout incl. hardy plank exterior, AC, hardwood flooring, central location & so much more! The main floor features an open concept layout w/a modern kitchen w/granite countertops & SS appliances as well as spacious great room w/3 way fireplace & nook. Upstairs features 3 bedrooms incl. a large primary w/a spacious covered balcony perfect for a morning coffee, large WIC, a stunning 5 piece ensuite w/soaker tub & a lux tiled walk-in steam shower. The FF basement w/separate entrance features 2 additional bedrooms, full bath & rec room w/gas fireplace, wet bar & rough in for separate laundry. The yard is a true oasis w/warm south exposure to enjoy on your custom maintenance free deck, gazebo & hot tub. Amazing location just steps from downtown/farmers market, great schools fountain park pool & the river valley! (id:50955)
| MLS® Number | E4414813 |
| Property Type | Single Family |
| Neigbourhood | Braeside |
| AmenitiesNearBy | Playground, Public Transit, Schools, Shopping |
| Features | See Remarks, Wet Bar, Exterior Walls- 2x6" |
| ParkingSpaceTotal | 4 |
| Structure | Deck |
| BathroomTotal | 4 |
| BedroomsTotal | 5 |
| Amenities | Ceiling - 9ft |
| Appliances | Alarm System, Dishwasher, Dryer, Garage Door Opener, Microwave Range Hood Combo, Refrigerator, Storage Shed, Gas Stove(s), Central Vacuum, Washer, Window Coverings |
| BasementDevelopment | Finished |
| BasementType | Full (finished) |
| ConstructedDate | 2011 |
| ConstructionStyleAttachment | Detached |
| CoolingType | Central Air Conditioning |
| FireplaceFuel | Gas |
| FireplacePresent | Yes |
| FireplaceType | Unknown |
| HalfBathTotal | 1 |
| HeatingType | Forced Air |
| StoriesTotal | 2 |
| SizeInterior | 1977.7609 Sqft |
| Type | House |
| Attached Garage |
| Acreage | No |
| FenceType | Fence |
| LandAmenities | Playground, Public Transit, Schools, Shopping |
| Level | Type | Length | Width | Dimensions |
|---|---|---|---|---|
| Basement | Bedroom 4 | Measurements not available | ||
| Basement | Bedroom 5 | Measurements not available | ||
| Basement | Recreation Room | Measurements not available | ||
| Basement | Utility Room | Measurements not available | ||
| Basement | Storage | Measurements not available | ||
| Main Level | Living Room | Measurements not available | ||
| Main Level | Dining Room | Measurements not available | ||
| Main Level | Kitchen | Measurements not available | ||
| Main Level | Laundry Room | Measurements not available | ||
| Upper Level | Primary Bedroom | Measurements not available | ||
| Upper Level | Bedroom 2 | Measurements not available | ||
| Upper Level | Bedroom 3 | Measurements not available |



