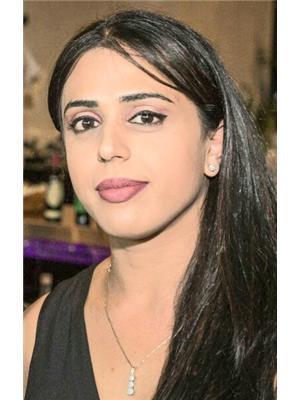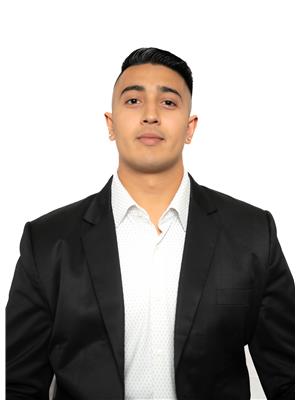Taylor Mitchell
Realtor®
- 780-781-7078
- 780-672-7761
- 780-672-7764
- [email protected]
-
Battle River Realty
4802-49 Street
Camrose, AB
T4V 1M9
Welcome to your dream home built by Sunnyview Home! Offering 2529sqft of luxury space with plenty of upgrades. Situated on a HUGE 42 pocket lot, with a SEPERATE SIDE entrance to the basement, Triple car TANDEM garage with OVER sized driveway. The open to above living space offers a feature wall with electric fireplace. The custom kitchen has ceiling height cabinets with an over sized central island with a waterfall quartz counter top, extended nook cabinetry and a walk through pantry. Main floor versatile den and 2 piece washroom complete this floor. Upstairs you will find an oversized bonus room, a perfect space for family gatherings. The spacious primary bedroom is complete with a spa-like 5 piece ensuite and walk-in closet. Additionally there are 2 good sized bedrooms, 4 piece bathroom and laundry room. Plenty of sunlight throughout with big windows, premium lighting, MDF shelving, feature walls, coffered ceilings, gas line and drain in garage, stainless steel appliances and much more. (id:50955)
| MLS® Number | E4409296 |
| Property Type | Single Family |
| Neigbourhood | Deer Park_SPGR |
| AmenitiesNearBy | Golf Course, Playground, Schools, Shopping |
| BathroomTotal | 3 |
| BedroomsTotal | 3 |
| Amenities | Ceiling - 10ft, Ceiling - 9ft |
| Appliances | Dishwasher, Garage Door Opener Remote(s), Garage Door Opener, Oven - Built-in, Microwave, Refrigerator, Stove, Wine Fridge |
| BasementDevelopment | Unfinished |
| BasementType | Full (unfinished) |
| ConstructedDate | 2024 |
| ConstructionStyleAttachment | Detached |
| FireplaceFuel | Electric |
| FireplacePresent | Yes |
| FireplaceType | Unknown |
| HalfBathTotal | 1 |
| HeatingType | Forced Air |
| StoriesTotal | 2 |
| SizeInterior | 2529.5189 Sqft |
| Type | House |
| Attached Garage | |
| Oversize | |
| RV |
| Acreage | No |
| LandAmenities | Golf Course, Playground, Schools, Shopping |
| Level | Type | Length | Width | Dimensions |
|---|---|---|---|---|
| Main Level | Living Room | 4.95 m | 4.12 m | 4.95 m x 4.12 m |
| Main Level | Dining Room | 5.06 m | 2.96 m | 5.06 m x 2.96 m |
| Main Level | Kitchen | 4.73 m | 3.38 m | 4.73 m x 3.38 m |
| Main Level | Den | 2.96 m | 3.29 m | 2.96 m x 3.29 m |
| Upper Level | Family Room | 5.41 m | 4.19 m | 5.41 m x 4.19 m |
| Upper Level | Primary Bedroom | 4.6 m | 4.31 m | 4.6 m x 4.31 m |
| Upper Level | Bedroom 2 | 3.98 m | 3.06 m | 3.98 m x 3.06 m |
| Upper Level | Bedroom 3 | 3.97 m | 3.33 m | 3.97 m x 3.33 m |



