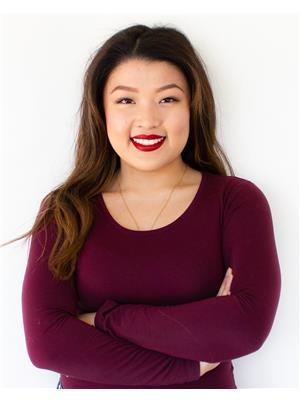Sheena Gamble
Real Estate Associate
- 780-678-1283
- 780-672-7761
- 780-672-7764
- [email protected]
-
Battle River Realty
4802-49 Street
Camrose, AB
T4V 1M9
Maintenance, Insurance, Property Management, Other, See Remarks
$356.73 MonthlyWelcome Home! Terrific family location affordable town home located in the Mature St Albert community of Grandin. 1257 Sq Ft Home with 4 Bedrooms and 1.5 Bathrooms. Property has 2 assigned parking stalls and delightful fenced west facing back yard. Quiet community with mature trees and visitor parking. Main floor has half bathroom, full kitchen with all appliances included, open walk through dining room to large main floor living room with large window and garden door to rear back yard space with concrete stone patio. Upper floor has 3 large bedrooms, closets, full bathroom with tub and, no carpets on upper level. Lower floor has partially finished space and 4th bedroom. Leads to huge storage room, laundry space, and utility room. Home has been very well taken care of with update throughout the years that include: furnace 1 year, windows, floors, paint, trim, appliances, and fixtures. Walking distance to parks, Wild Rose Elementary, trails, and so much more. Do not let this one pass you by! (id:50955)
| MLS® Number | E4404587 |
| Property Type | Single Family |
| Neigbourhood | Grandin |
| AmenitiesNearBy | Public Transit, Schools, Shopping |
| Features | See Remarks |
| ParkingSpaceTotal | 2 |
| BathroomTotal | 2 |
| BedroomsTotal | 4 |
| Appliances | Dishwasher, Dryer, Hood Fan, Refrigerator, Stove, Washer |
| BasementDevelopment | Partially Finished |
| BasementType | Full (partially Finished) |
| ConstructedDate | 1972 |
| ConstructionStyleAttachment | Attached |
| HalfBathTotal | 1 |
| HeatingType | Forced Air |
| StoriesTotal | 2 |
| SizeInterior | 1257.5477 Sqft |
| Type | Row / Townhouse |
| Stall |
| Acreage | No |
| FenceType | Fence |
| LandAmenities | Public Transit, Schools, Shopping |
| SizeIrregular | 339.6 |
| SizeTotal | 339.6 M2 |
| SizeTotalText | 339.6 M2 |
| Level | Type | Length | Width | Dimensions |
|---|---|---|---|---|
| Basement | Bedroom 4 | Measurements not available | ||
| Basement | Storage | Measurements not available | ||
| Main Level | Living Room | 19'9 x 10'7 | ||
| Main Level | Dining Room | 10'6 x 8' | ||
| Main Level | Kitchen | 10'6 x 9'7 | ||
| Upper Level | Primary Bedroom | 10'6 x 13'6 | ||
| Upper Level | Bedroom 2 | 10'5 x 15'3 | ||
| Upper Level | Bedroom 3 | 8'11 x 11'11 |





