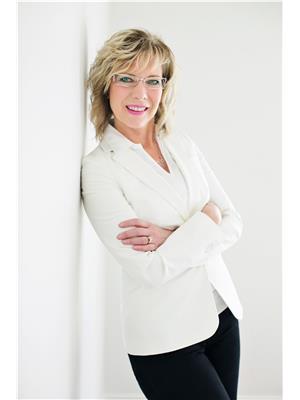Sheena Gamble
Realtor®
- 780-678-1283
- 780-672-7761
- 780-672-7764
- [email protected]
-
Battle River Realty
4802-49 Street
Camrose, AB
T4V 1M9
This fully developed bungalow offers incredible views and sits on 16.16 acres of land and offers peaceful and quiet living found just minutes from Leslieville. Walk in the spacious entrance and enjoy the open floor plan with the large living area that captures magnificent views. The kitchen offers beautiful cabinets with lot of counter space and is open to the dining and living areas, making this a great space to entertain your friends or spend time with the family. The main floor has three bedrooms (or two bedrooms and an office), with main floor laundry off the garage. The home has an abundance of large windows that not only provide exceptional views, but allow for sunlight to soar through the home, making it a bright and sunny space. The lower level offers a large recreation / family room, two extra large bedrooms, full bathroom, in-floor heat, and storage, making this a great space for teenagers and/or guests. It is a great family home, bring horses and other animals. The property is landscaped with lots of trees and is located at the junction of Hwy 761 and Rainy Creek Road, so no gravel. (id:50955)
| MLS® Number | A2181323 |
| Property Type | Single Family |
| Features | Other |
| Plan | 1821698 |
| Structure | Deck |
| BathroomTotal | 3 |
| BedroomsAboveGround | 3 |
| BedroomsBelowGround | 2 |
| BedroomsTotal | 5 |
| ArchitecturalStyle | Bungalow |
| BasementDevelopment | Finished |
| BasementType | Full (finished) |
| ConstructedDate | 1990 |
| ConstructionStyleAttachment | Detached |
| CoolingType | None |
| ExteriorFinish | Vinyl Siding |
| FireplacePresent | Yes |
| FireplaceTotal | 1 |
| FlooringType | Carpeted, Linoleum |
| FoundationType | Poured Concrete |
| HalfBathTotal | 1 |
| HeatingType | Forced Air |
| StoriesTotal | 1 |
| SizeInterior | 1442 Sqft |
| TotalFinishedArea | 1442 Sqft |
| Type | House |
| UtilityWater | Well |
| Attached Garage | 2 |
| Acreage | Yes |
| FenceType | Partially Fenced |
| Sewer | Holding Tank |
| SizeIrregular | 16.16 |
| SizeTotal | 16.16 Ac|10 - 49 Acres |
| SizeTotalText | 16.16 Ac|10 - 49 Acres |
| SurfaceWater | Creek Or Stream |
| ZoningDescription | A |
| Level | Type | Length | Width | Dimensions |
|---|---|---|---|---|
| Lower Level | Bedroom | 14.67 Ft x 16.42 Ft | ||
| Lower Level | Bedroom | 11.17 Ft x 15.92 Ft | ||
| Lower Level | 4pc Bathroom | 11.08 Ft x 5.42 Ft | ||
| Lower Level | Storage | 4.67 Ft x 4.00 Ft | ||
| Lower Level | Furnace | 11.00 Ft x 14.42 Ft | ||
| Main Level | Living Room | 16.75 Ft x 13.00 Ft | ||
| Main Level | Dining Room | 12.33 Ft x 15.50 Ft | ||
| Main Level | Bedroom | 12.00 Ft x 9.42 Ft | ||
| Main Level | Kitchen | 15.58 Ft x 14.50 Ft | ||
| Main Level | Bedroom | 11.50 Ft x 9.58 Ft | ||
| Main Level | Primary Bedroom | 15.75 Ft x 13.00 Ft | ||
| Main Level | Laundry Room | 9.00 Ft x 8.67 Ft | ||
| Main Level | Foyer | 7.92 Ft x 5.75 Ft | ||
| Main Level | 4pc Bathroom | 11.25 Ft x 7.75 Ft | ||
| Main Level | 2pc Bathroom | 5.25 Ft x 5.00 Ft | ||
| Main Level | Recreational, Games Room | 25.83 Ft x 36.75 Ft |

