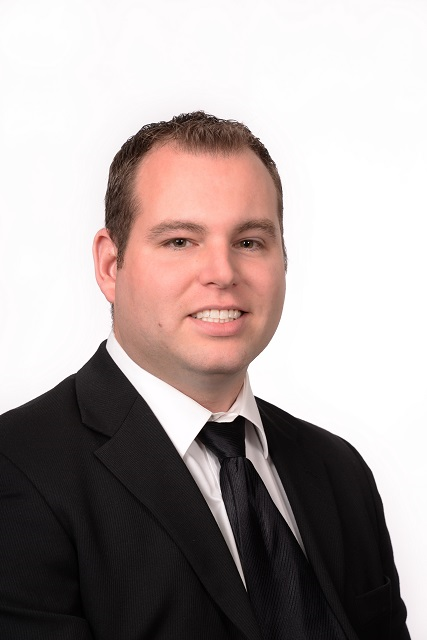Alton Puddicombe
Owner/Broker/Realtor®
- 780-608-0627
- 780-672-7761
- 780-672-7764
- [email protected]
-
Battle River Realty
4802-49 Street
Camrose, AB
T4V 1M9
Fabulous 4 level split in a great neighbourhood! Terrific floor plan w/ upgrades throughout the years! Spacious front living room & formal dining features engineered hardwood flooring & vaulted ceiling. Refurbished kitchen has plenty of cabinetry, eat at counter, pantry & BI wine rack. Dining nook has door to insulated sunroom that can be used year round w/ wall gas heater. 4 bedrooms & 3 bathrooms including a primary suite w/ 3 pc ensuite & WI closet. Lower level family room features cozy gas fireplace, laundry area & access to heated attached double garage. Basement is developed w/ rec room, office & ample storage. Recent upgrades include furnace (2023), basement vinyl plank flooring & paint. Enjoy the extras: A/C & Central Vac! Amazing fenced yard w/ mature landscaping, deck w/ gas hook up for BBQ, Gazebo w/ hot tub, fire pit, sheds, concrete pad for parking & gate for alley access. Located close to lakeshore drive walking/ biking trails, parks & schools. Family Friendly! (id:50955)
| MLS® Number | E4404642 |
| Property Type | Single Family |
| Neigbourhood | Bonnyville |
| AmenitiesNearBy | Playground |
| Features | Lane |
| Structure | Deck, Porch |
| BathroomTotal | 3 |
| BedroomsTotal | 4 |
| Appliances | Dishwasher, Dryer, Garage Door Opener, Microwave Range Hood Combo, Refrigerator, Storage Shed, Stove, Washer, Window Coverings |
| BasementDevelopment | Finished |
| BasementType | Full (finished) |
| CeilingType | Vaulted |
| ConstructedDate | 1985 |
| ConstructionStyleAttachment | Detached |
| CoolingType | Central Air Conditioning |
| FireplaceFuel | Gas |
| FireplacePresent | Yes |
| FireplaceType | Unknown |
| HeatingType | Forced Air |
| SizeInterior | 1303.9401 Sqft |
| Type | House |
| Attached Garage | |
| Heated Garage |
| Acreage | No |
| FenceType | Fence |
| LandAmenities | Playground |
| Level | Type | Length | Width | Dimensions |
|---|---|---|---|---|
| Lower Level | Bedroom 4 | Measurements not available | ||
| Upper Level | Primary Bedroom | Measurements not available | ||
| Upper Level | Bedroom 2 | Measurements not available | ||
| Upper Level | Bedroom 3 | Measurements not available |



