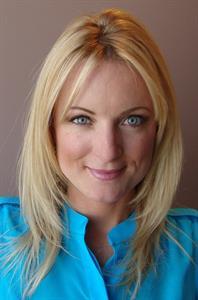Sheena Gamble
Realtor®
- 780-678-1283
- 780-672-7761
- 780-672-7764
- [email protected]
-
Battle River Realty
4802-49 Street
Camrose, AB
T4V 1M9
Maintenance, Condominium Amenities, Caretaker, Common Area Maintenance, Insurance, Parking, Reserve Fund Contributions, Waste Removal
$575 MonthlyBeautiful fully furnished 2 bedroom, 2 bathroom 35+ condo in Connor Heights! This amazing home is centrally located near many restaurants, shopping, and amenities! This bright open concept corner unit features 2 spacious bedrooms with 3 piece ensuite in primary bedroom suite, 4 piece bathroom, granite counter tops, stainless steel kitchen appliances (new dishwasher 2022), nice balcony, and washer and dryer! If you are seeking a low maintenance property in a secure building with an elevator, this is it! (id:50955)
| MLS® Number | A2083901 |
| Property Type | Single Family |
| AmenitiesNearBy | Airport, Golf Course, Park, Playground, Recreation Nearby, Schools, Shopping |
| CommunityFeatures | Golf Course Development, Fishing, Pets Not Allowed, Age Restrictions |
| Features | Elevator, No Smoking Home, Parking |
| ParkingSpaceTotal | 1 |
| Plan | 0820054 |
| Structure | Deck |
| BathroomTotal | 2 |
| BedroomsAboveGround | 2 |
| BedroomsTotal | 2 |
| Appliances | Refrigerator, Dishwasher, Stove, Microwave Range Hood Combo, Washer & Dryer |
| ConstructedDate | 2007 |
| ConstructionMaterial | Wood Frame |
| ConstructionStyleAttachment | Attached |
| CoolingType | Window Air Conditioner |
| ExteriorFinish | Vinyl Siding |
| FlooringType | Carpeted, Ceramic Tile, Laminate |
| HeatingFuel | Natural Gas |
| HeatingType | Hot Water |
| StoriesTotal | 4 |
| SizeInterior | 1100 Sqft |
| TotalFinishedArea | 1100 Sqft |
| Type | Apartment |
| Acreage | No |
| LandAmenities | Airport, Golf Course, Park, Playground, Recreation Nearby, Schools, Shopping |
| SizeTotalText | Unknown |
| ZoningDescription | Dc |
| Level | Type | Length | Width | Dimensions |
|---|---|---|---|---|
| Main Level | Primary Bedroom | 14.50 Ft x 12.00 Ft | ||
| Main Level | 3pc Bathroom | .00 Ft x .00 Ft | ||
| Main Level | Bedroom | 14.67 Ft x 13.08 Ft | ||
| Main Level | 4pc Bathroom | .00 Ft x .00 Ft | ||
| Main Level | Laundry Room | 3.42 Ft x 4.00 Ft | ||
| Main Level | Kitchen | 12.00 Ft x 12.00 Ft | ||
| Main Level | Living Room | 15.00 Ft x 12.67 Ft | ||
| Main Level | Dining Room | 12.00 Ft x 7.67 Ft |

