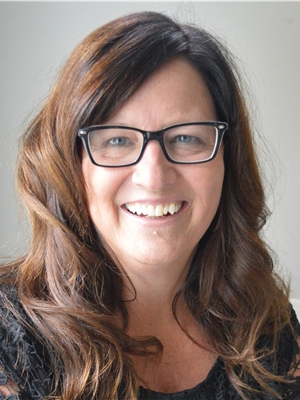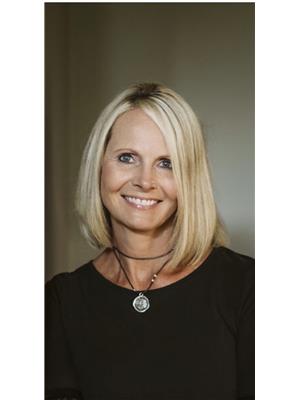Trevor McTavish
Realtor®️
- 780-678-4678
- 780-672-7761
- 780-672-7764
- [email protected]
-
Battle River Realty
4802-49 Street
Camrose, AB
T4V 1M9
Maintenance, Common Area Maintenance, Heat, Insurance, Property Management, Reserve Fund Contributions, Sewer, Waste Removal, Water
$491.10 MonthlyThis one is a 10 out of 10! Enjoy life in Ironcreek Lofts! This amazing NORTH FACING, 4TH FLOOR, CORNER UNIT has everything, including central A/C & HEATED UNDERGROUND PARKING + AN ADDITIONAL ABOVE GROUND PARKING STALL. Great location close to schools, shopping, Collicut center and all amenities. Enter the unit to a large open space. Kitchen boasts raised cabinets, full tile back splash, eating bar, GRANITE counters and stainless steel appliances. The living room is open to kitchen with ample space for entertaining. Large patio doors lead you to the covered south facing patio with an incredible view, gas line ran for BBQ. Dining area ideally located steps away from kitchen has plenty of room for a large table and offers a beautiful tile floor. Master bedroom is an excellent size with good sized closet & 4pc ensuite. 1 additional bedroom, 4 pc bathroom & insuite laundry complete the layout. The west facing balcony has amazing views of the city & has natural gas BBQ line. PETS ARE ALLOWED WITH APPROVAL. Underground stall is #39 and above ground is #45 (id:50955)
| MLS® Number | A2168368 |
| Property Type | Single Family |
| Community Name | Ironstone |
| AmenitiesNearBy | Park, Playground, Schools, Shopping |
| CommunityFeatures | Pets Allowed, Pets Allowed With Restrictions |
| Features | No Animal Home, No Smoking Home, Parking |
| ParkingSpaceTotal | 2 |
| Plan | 0822731 |
| BathroomTotal | 2 |
| BedroomsAboveGround | 2 |
| BedroomsTotal | 2 |
| Appliances | Refrigerator, Dishwasher, Stove, Microwave Range Hood Combo, Window Coverings, Washer & Dryer |
| ConstructedDate | 2007 |
| ConstructionMaterial | Wood Frame |
| ConstructionStyleAttachment | Attached |
| CoolingType | Central Air Conditioning |
| ExteriorFinish | Stucco |
| FlooringType | Ceramic Tile, Vinyl |
| HeatingFuel | Natural Gas |
| StoriesTotal | 4 |
| SizeInterior | 1106.41 Sqft |
| TotalFinishedArea | 1106.41 Sqft |
| Type | Apartment |
| Underground |
| Acreage | No |
| FenceType | Not Fenced |
| LandAmenities | Park, Playground, Schools, Shopping |
| SizeIrregular | 1090.00 |
| SizeTotal | 1090 Sqft|0-4,050 Sqft |
| SizeTotalText | 1090 Sqft|0-4,050 Sqft |
| ZoningDescription | R3 |
| Level | Type | Length | Width | Dimensions |
|---|---|---|---|---|
| Main Level | 4pc Bathroom | 5.00 Ft x 7.42 Ft | ||
| Main Level | 4pc Bathroom | 4.92 Ft x 7.17 Ft | ||
| Main Level | Bedroom | 10.42 Ft x 11.75 Ft | ||
| Main Level | Dining Room | 19.92 Ft x 15.58 Ft | ||
| Main Level | Foyer | 6.33 Ft x 8.25 Ft | ||
| Main Level | Kitchen | 9.25 Ft x 111.25 Ft | ||
| Main Level | Living Room | 12.00 Ft x 11.83 Ft | ||
| Main Level | Primary Bedroom | 14.08 Ft x 11.25 Ft |



