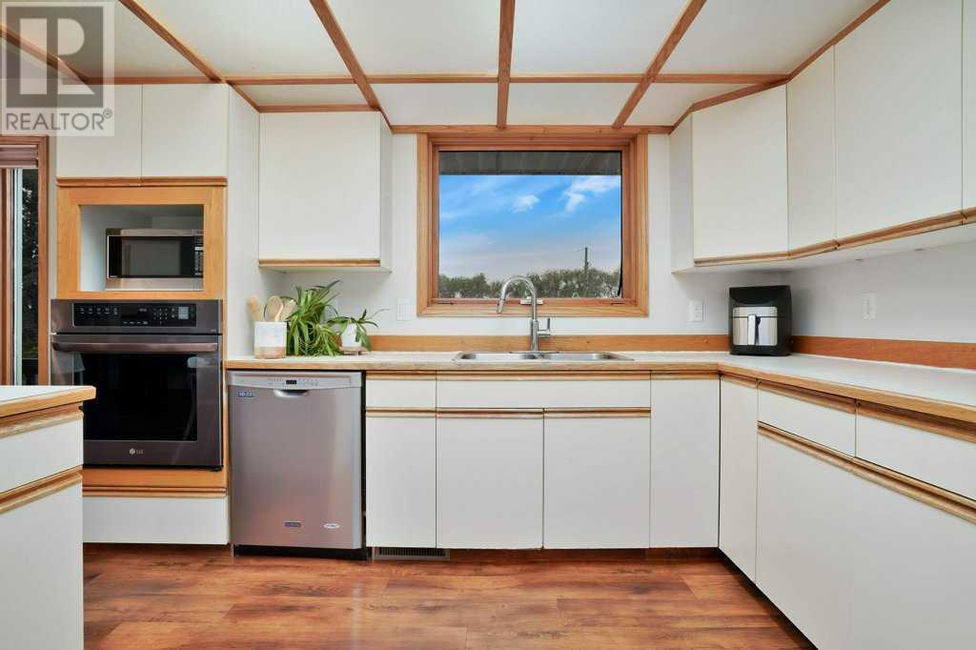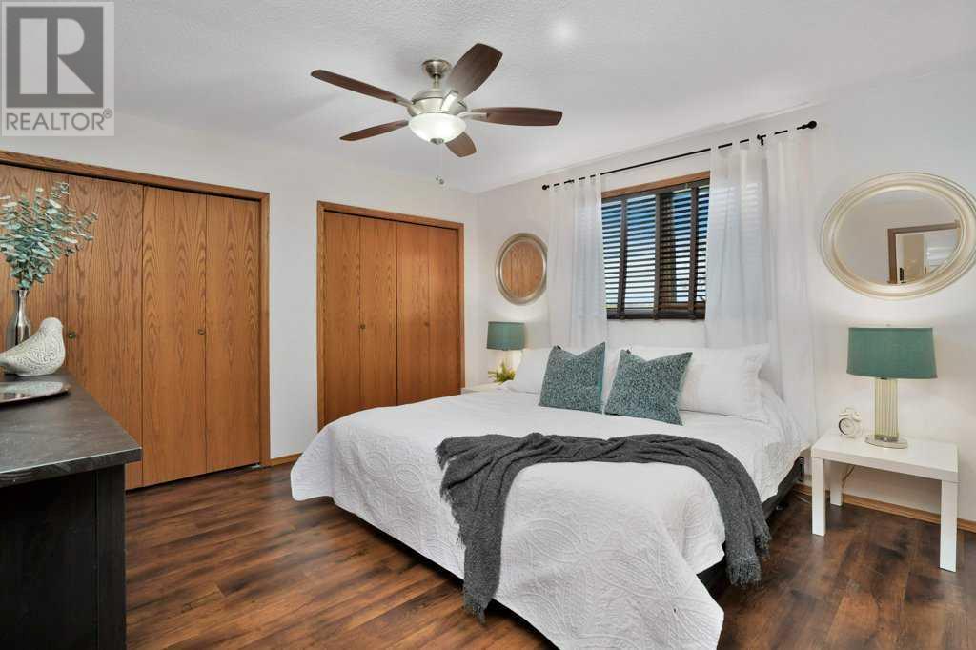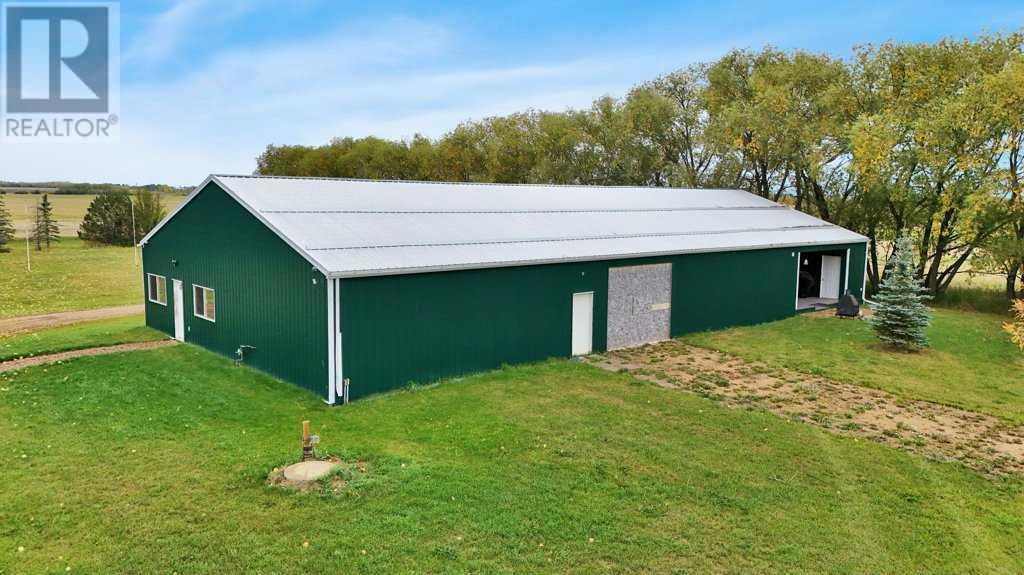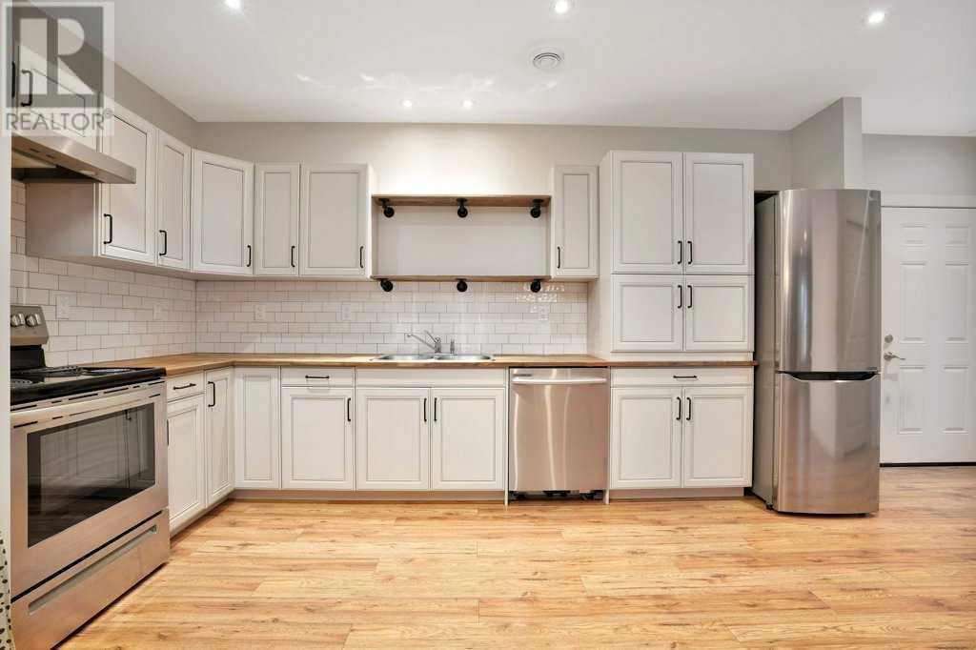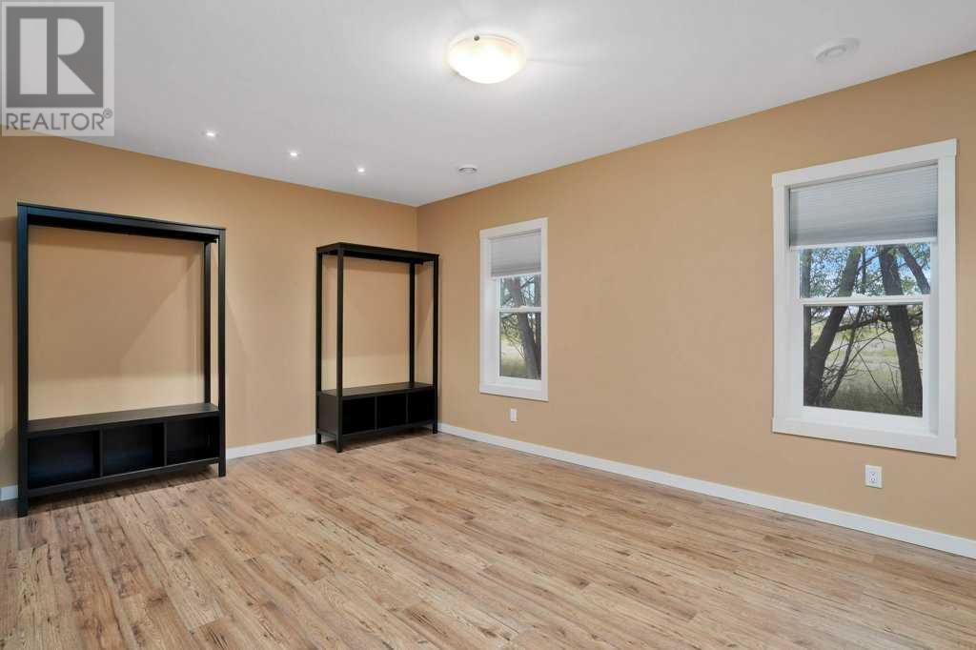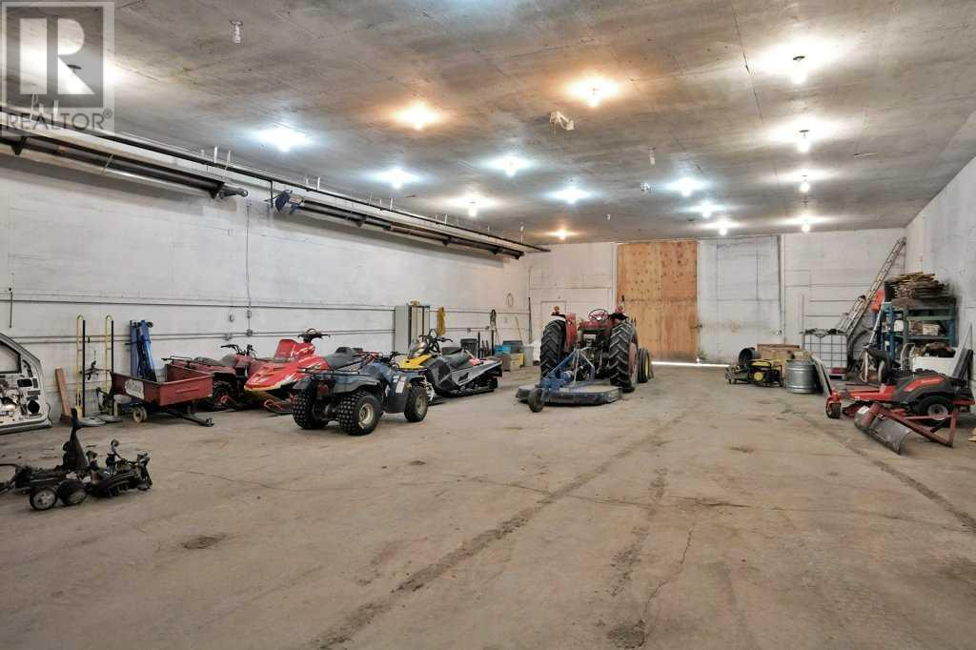LOADING
$949,000
40114 Range Road 28-3, Rural Lacombe County, Alberta T0M 0J0 (27498636)
5 Bedroom
3 Bathroom
1433 sqft
Bi-Level
None
Forced Air, In Floor Heating
Acreage
40114 Range Road 28-3
Rural Lacombe County, Alberta T0M0J0
If you're seeking the perfect blend of space, functionality, and versatility, this 10-acre property is an absolute gem. Nestled just minutes from the beautiful beaches of Gull Lake, this estate offers an incredible range of features that make it ideal for a multi-generational family, car collectors, or anyone looking for expansive living and working space. The 5 bedroom/3 bath home is both spacious and cozy, providing ample room for family living. Attached is a single garage for everyday convenience, but the property truly shines with its 26 x 30 heated detached garage, ideal for projects, hobbies, or additional parking.For those needing even more space, you'll find not one but two sizable shops. The 40' x 110' shop includes an office area, making it perfect for a home business or workshop. In addition, the 46' x 92' shop is equipped with living quarters, providing an excellent option for extended family, guests, or even rental income. Families with a love for the outdoors and animals will appreciate the large chicken coop on this property and the dog kennel, attached to the main house, offering convenience and easy care for pets and livestock. The well-maintained grounds provide plenty of room for gardening, recreation, or simply enjoying the peaceful rural setting. Overall, this acreage offers endless possibilities. Whether you're a growing family, a car enthusiast with a collection, or looking for a property that supports multiple uses, this Gull Lake-area estate is an extraordinary opportunity to own a piece of paradise with a rural charm and modern amenities. (id:50955)
Property Details
| MLS® Number | A2170134 |
| Property Type | Single Family |
| Structure | Deck |
Building
| BathroomTotal | 3 |
| BedroomsAboveGround | 2 |
| BedroomsBelowGround | 3 |
| BedroomsTotal | 5 |
| Appliances | Refrigerator, Dishwasher, Oven, Window Coverings, Washer & Dryer, Cooktop - Induction |
| ArchitecturalStyle | Bi-level |
| BasementDevelopment | Finished |
| BasementType | Full (finished) |
| ConstructedDate | 1990 |
| ConstructionStyleAttachment | Detached |
| CoolingType | None |
| ExteriorFinish | Vinyl Siding |
| FlooringType | Carpeted, Ceramic Tile, Laminate |
| FoundationType | Poured Concrete |
| HeatingType | Forced Air, In Floor Heating |
| StoriesTotal | 1 |
| SizeInterior | 1433 Sqft |
| TotalFinishedArea | 1433 Sqft |
| Type | House |
| UtilityWater | Well |
Parking
| Detached Garage | 2 |
| Attached Garage | 1 |
Land
| Acreage | Yes |
| FenceType | Partially Fenced |
| LandDisposition | Cleared |
| Sewer | Septic Field, Septic Tank |
| SizeIrregular | 10.00 |
| SizeTotal | 10 Ac|10 - 49 Acres |
| SizeTotalText | 10 Ac|10 - 49 Acres |
| ZoningDescription | Ag |
Rooms
| Level | Type | Length | Width | Dimensions |
|---|---|---|---|---|
| Lower Level | Bedroom | 13.00 Ft x 8.00 Ft | ||
| Lower Level | 4pc Bathroom | 7.83 Ft x 11.00 Ft | ||
| Lower Level | Bedroom | 12.50 Ft x 11.00 Ft | ||
| Lower Level | Bedroom | 14.00 Ft x 14.00 Ft | ||
| Lower Level | Family Room | 31.00 Ft x 14.00 Ft | ||
| Main Level | Kitchen | 11.00 Ft x 19.00 Ft | ||
| Main Level | Living Room | 17.00 Ft x 12.00 Ft | ||
| Main Level | Dining Room | 11.00 Ft x 16.00 Ft | ||
| Main Level | Primary Bedroom | 13.00 Ft x 13.00 Ft | ||
| Main Level | 3pc Bathroom | 8.00 Ft x 6.83 Ft | ||
| Main Level | 4pc Bathroom | 10.00 Ft x 7.00 Ft | ||
| Main Level | Laundry Room | 11.00 Ft x 13.00 Ft | ||
| Main Level | Bedroom | 13.00 Ft x 9.00 Ft |
Angeline Rolf
Realtor®
- 780-678-6252
- 780-672-7761
- 780-672-7764
- [email protected]
-
Battle River Realty
4802-49 Street
Camrose, AB
T4V 1M9
Listing Courtesy of:
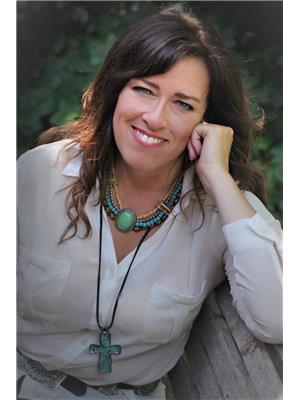

CIR Realty
2, 4405 - 52 Avenue
Red Deer, Alberta T4N 6S4
2, 4405 - 52 Avenue
Red Deer, Alberta T4N 6S4








