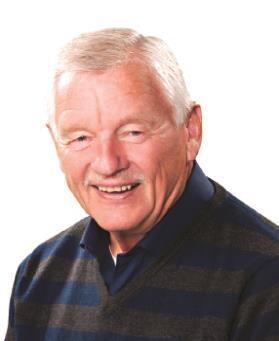Dennis Johnson
Associate Broker/Realtor®
- 780-679-7911
- 780-672-7761
- 780-672-7764
- [email protected]
-
Battle River Realty
4802-49 Street
Camrose, AB
T4V 1M9
Here's your chance to own a 142-acre property with a large home and 2 BIG SHOPS, extremely well-built and brimming w/ opportunity for a home-based business, plus there's the option to purchase the two adjacent homes on separate titles (1.59 and 1.81 acres). The home is a 3-level split with 1500+ sqft above grade, heated att. garage, 3 bedrooms, 2.5 baths, formal dining, living room w/ enormous south-facing windows, and large family room with w/b fireplace. Lots of upgrades in recent years incl. windows, metal roof, furnace, HWT, and garage door. Now for the shops: 40x48 metal shop has lean-to, in-floor heat, office, all LED lights, 100Amp service with multiple panels. Concrete shop is 78x61 with loads of space + 2 self-contained suites (upper is 2 beds, 1 bath; lower is 1 bed, 1 bath; each suite has own balcony). Lots of fruit trees and shrubs, space to spread out, and ideal for multi-generational living! Gravel at the north and east sides of the parcel, and there is yearly Altalink revenue. Must be seen! (id:50955)
| MLS® Number | E4395091 |
| Property Type | Single Family |
| AmenitiesNearBy | Golf Course, Schools, Shopping |
| Features | Private Setting, Treed, Sloping, See Remarks, Exterior Walls- 2x6", No Smoking Home |
| Structure | Deck |
| BathroomTotal | 3 |
| BedroomsTotal | 3 |
| Amenities | Vinyl Windows |
| Appliances | Dishwasher, Refrigerator, Stove, Central Vacuum, Window Coverings |
| BasementDevelopment | Finished |
| BasementType | Full (finished) |
| ConstructedDate | 1979 |
| ConstructionStyleAttachment | Detached |
| FireplaceFuel | Wood |
| FireplacePresent | Yes |
| FireplaceType | Unknown |
| HalfBathTotal | 1 |
| HeatingType | Forced Air |
| SizeInterior | 1518.0343 Sqft |
| Type | House |
| Attached Garage | |
| Oversize |
| Acreage | Yes |
| FenceType | Fence |
| LandAmenities | Golf Course, Schools, Shopping |
| SizeIrregular | 142.41 |
| SizeTotal | 142.41 Ac |
| SizeTotalText | 142.41 Ac |
| Level | Type | Length | Width | Dimensions |
|---|---|---|---|---|
| Lower Level | Family Room | 6.6 m | 4.5 m | 6.6 m x 4.5 m |
| Lower Level | Laundry Room | 4.9 m | 5.8 m | 4.9 m x 5.8 m |
| Main Level | Living Room | 3.8 m | 6.9 m | 3.8 m x 6.9 m |
| Main Level | Dining Room | 3.4 m | 3.6 m | 3.4 m x 3.6 m |
| Main Level | Kitchen | 3.1 m | 3 m | 3.1 m x 3 m |
| Main Level | Breakfast | 2.6 m | 3 m | 2.6 m x 3 m |
| Upper Level | Primary Bedroom | 3.9 m | 4.4 m | 3.9 m x 4.4 m |
| Upper Level | Bedroom 2 | 3.4 m | 5 m | 3.4 m x 5 m |
| Upper Level | Bedroom 3 | 3.5 m | 3.5 m | 3.5 m x 3.5 m |

