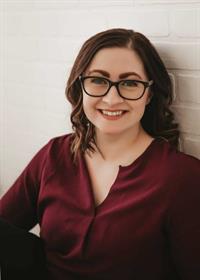Amy Ripley
- 780-881-7282
- 780-672-7761
- 780-672-7764
- [email protected]
-
Battle River Realty
4802-49 Street
Camrose, AB
T4V 1M9
Welcome to this cozy and inviting 3-bedroom, 2-bathroom mobile home, perfect for those seeking comfort and space. Built in 1999, this home boasts an open-concept kitchen and living room, ideal for entertaining or enjoying family time. The spacious primary bedroom features a rustic wooden accent wall, adding a touch of warmth and character, along with a large ensuite bathroom for your convenience.Step outside to a generously sized backyard, a true outdoor oasis, adorned with beautiful cherry blossom and May Day trees. Whether you're gardening, relaxing, or hosting outdoor gatherings, this backyard offers endless possibilities. (id:50955)
| MLS® Number | A2156471 |
| Property Type | Single Family |
| AmenitiesNearBy | Schools |
| Features | See Remarks |
| ParkingSpaceTotal | 2 |
| Plan | 9823186 |
| Structure | Shed, See Remarks |
| BathroomTotal | 2 |
| BedroomsAboveGround | 3 |
| BedroomsTotal | 3 |
| Appliances | Washer, Refrigerator, Dishwasher, Stove, Range, Dryer |
| ArchitecturalStyle | Mobile Home |
| BasementType | None |
| ConstructedDate | 1999 |
| ConstructionStyleAttachment | Detached |
| CoolingType | None |
| ExteriorFinish | Vinyl Siding |
| FlooringType | Carpeted, Laminate, Linoleum |
| FoundationType | Piled |
| HeatingFuel | Natural Gas |
| HeatingType | Forced Air |
| StoriesTotal | 1 |
| SizeInterior | 1216 Sqft |
| TotalFinishedArea | 1216 Sqft |
| Type | Manufactured Home |
| Other |
| Acreage | No |
| FenceType | Fence |
| LandAmenities | Schools |
| SizeIrregular | 653.00 |
| SizeTotal | 653 M2|4,051 - 7,250 Sqft |
| SizeTotalText | 653 M2|4,051 - 7,250 Sqft |
| ZoningDescription | R-mhs |
| Level | Type | Length | Width | Dimensions |
|---|---|---|---|---|
| Main Level | Primary Bedroom | 12.08 Ft x 12.33 Ft | ||
| Main Level | 4pc Bathroom | 8.92 Ft x 14.67 Ft | ||
| Main Level | Laundry Room | 8.67 Ft x 5.42 Ft | ||
| Main Level | Kitchen | 18.75 Ft x 8.33 Ft | ||
| Main Level | Dining Room | 10.58 Ft x 9.08 Ft | ||
| Main Level | Living Room | 14.75 Ft x 14.33 Ft | ||
| Main Level | Bedroom | 9.17 Ft x 8.08 Ft | ||
| Main Level | Bedroom | 14.67 Ft x 8.00 Ft | ||
| Main Level | 4pc Bathroom | .00 Ft x .00 Ft | ||
| Main Level | Other | 3.75 Ft x 9.33 Ft |

