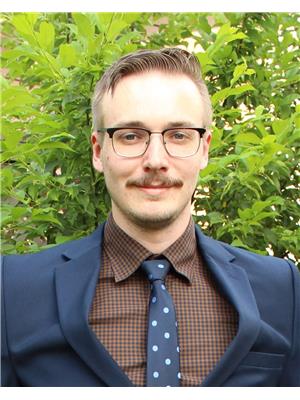Angeline Rolf
Real Estate Associate
- 780-678-6252
- 780-672-7761
- 780-672-7764
- [email protected]
-
Battle River Realty
4802-49 Street
Camrose, AB
T4V 1M9
Looking for a modest home in South Park? Look no further! This 4-level split home with 1470 SF of developed space posses many positive features. Living/Dining room with hardwood flooring enjoys plenty of natural light with its large east facing windows. Primary bedroom with patio door plus a pocket door to the 5-piece bath. 2 other bedrooms complete the upper level. Lower levels include a 4-piece bath, family room, den, laundry, flex area, storage and utility room. Updates include: CENTRAL AIR 5 years. Prior to purchasing in 2012, Windows, Hot Water Tank and Furnace were replaced. Private, fenced, treed yard on a pie-shaped lot! 27'5 x 21'4 Double Detached Garage. Located in a clu-de-sac, walking distance to LRC! (id:50955)
| MLS® Number | E4405206 |
| Property Type | Single Family |
| Neigbourhood | South Park |
| AmenitiesNearBy | Playground, Schools, Shopping |
| CommunityFeatures | Public Swimming Pool |
| Features | Cul-de-sac, See Remarks, Flat Site |
| ParkingSpaceTotal | 4 |
| BathroomTotal | 2 |
| BedroomsTotal | 3 |
| Appliances | Dishwasher, Dryer, Refrigerator, Stove, Washer, Window Coverings |
| BasementDevelopment | Partially Finished |
| BasementType | Full (partially Finished) |
| ConstructedDate | 1981 |
| ConstructionStyleAttachment | Detached |
| CoolingType | Central Air Conditioning |
| HeatingType | Forced Air |
| SizeInterior | 997.3839 Sqft |
| Type | House |
| Detached Garage |
| Acreage | No |
| FenceType | Fence |
| LandAmenities | Playground, Schools, Shopping |
| SizeIrregular | 574.14 |
| SizeTotal | 574.14 M2 |
| SizeTotalText | 574.14 M2 |
| Level | Type | Length | Width | Dimensions |
|---|---|---|---|---|
| Lower Level | Family Room | 4.87 m | 7.19 m | 4.87 m x 7.19 m |
| Lower Level | Laundry Room | 4.66 m | 2.91 m | 4.66 m x 2.91 m |
| Lower Level | Storage | 1.76 m | 1.22 m | 1.76 m x 1.22 m |
| Lower Level | Utility Room | 1.67 m | 1.35 m | 1.67 m x 1.35 m |
| Main Level | Living Room | 6.59 m | 3.46 m | 6.59 m x 3.46 m |
| Main Level | Dining Room | Measurements not available | ||
| Main Level | Kitchen | 3.63 m | 3.55 m | 3.63 m x 3.55 m |
| Upper Level | Primary Bedroom | 3.58 m | 3.53 m | 3.58 m x 3.53 m |
| Upper Level | Bedroom 2 | 2.98 m | 2.74 m | 2.98 m x 2.74 m |
| Upper Level | Bedroom 3 | 2.99 m | 2.42 m | 2.99 m x 2.42 m |

