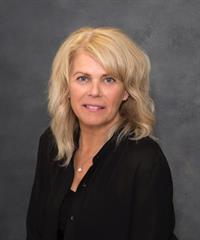Joanie Johnson
Real Estate Associate
- 780-385-1889
- 780-672-7761
- 780-672-7764
- [email protected]
-
Battle River Realty
4802-49 Street
Camrose, AB
T4V 1M9
Maintenance, Condominium Amenities, Common Area Maintenance, Heat, Parking, Sewer, Waste Removal, Water
$259.12 MonthlyWhen your lifestyle is busy and you need to free up your time from the added work of home ownership; Westview Terrace Condominiums is a safe place to land. Adult living for those 45 years plus, centrally located in the quaint town of Rocky Mountain House and the gate way to the foothills of the Rocky Mountains. Suite 402 offers a secure building with underground parking. Large primary bedroom with closet organizer, den/office with closet storage , large 4pice bathroom with in suite laundry. The open floor plan of the kitchen /dinning and living room allows for the enjoyment of the gas fireplace during the cooler months. 6X22 foot balcony with enclosed storage flanged on either side that have been upgraded both with electrical outlets, lighting, and built-in shelving makes for a ton of extra space for all your seasonal and outdoor recreational equipment. With a balcony of this size, summer entertaining or just sitting outside to relax and enjoy the outdoors is made easy. The 4 level Condo building was designed to extend extra space for gatherings with two rooms for private use of the suite owners to host family and friends. Front entrance to the building is welcoming with easy access to the underground heated parking and in house elevator . Condo fee is $249.15 /monthly (id:50955)
| MLS® Number | A2089046 |
| Property Type | Single Family |
| Community Name | Rocky Mtn House |
| AmenitiesNearBy | Park, Shopping |
| CommunityFeatures | Pets Not Allowed, Age Restrictions |
| Features | Pvc Window, Closet Organizers, No Animal Home, No Smoking Home, Parking |
| ParkingSpaceTotal | 1 |
| Plan | 0423415/18 |
| BathroomTotal | 1 |
| BedroomsAboveGround | 1 |
| BedroomsTotal | 1 |
| Amenities | Party Room |
| Appliances | Refrigerator, Window/sleeve Air Conditioner, Dishwasher, Stove, Washer/dryer Stack-up |
| ArchitecturalStyle | Low Rise |
| ConstructedDate | 2004 |
| ConstructionStyleAttachment | Attached |
| CoolingType | Wall Unit |
| ExteriorFinish | Vinyl Siding |
| FireplacePresent | Yes |
| FireplaceTotal | 1 |
| FlooringType | Laminate, Linoleum |
| HeatingFuel | Natural Gas |
| StoriesTotal | 4 |
| SizeInterior | 840 Sqft |
| TotalFinishedArea | 840 Sqft |
| Type | Apartment |
| Underground |
| Acreage | No |
| LandAmenities | Park, Shopping |
| SizeTotalText | Unknown |
| ZoningDescription | R3 |
| Level | Type | Length | Width | Dimensions |
|---|---|---|---|---|
| Main Level | 4pc Bathroom | 6.50 Ft x 6.33 Ft | ||
| Main Level | Other | 11.50 Ft x 9.75 Ft | ||
| Main Level | Living Room | 16.58 Ft x 12.25 Ft | ||
| Main Level | Den | 9.33 Ft x 8.92 Ft | ||
| Main Level | Primary Bedroom | 13.67 Ft x 8.67 Ft |

