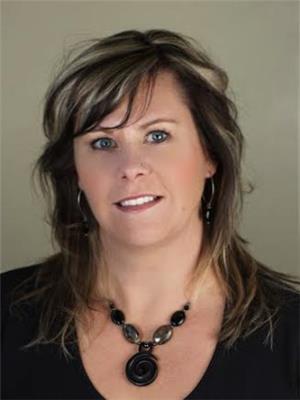402 Garner Drive
Rural st. paul county, Alberta T0A3A0
Are you ready to spend the summer at the Lake? Here is the full package at Floatingstone Lake. This property consists of a 4 season bungalow, outhouse, smoke house, garden sheds, well house all on 2 lots. The home is complete with 2 bedrooms, 3pc bath, large living room area & the kitchen boasts a gas stove PLUS it comes fully furnished. To add comfort and ambiance - a wood stove! This is not just a summer cottage - stay all year as the natural gas furnace will keep you warm. The property is complete with a bored well and a 1000 g cistern as a reservoir, septic tank and field and underground power for added convenience when parking extra RV's. Enjoy the unique fire pit area, raised gardens, numerous fruit trees, perennials and a large grassy yard with a perimeter of mature trees. Nice and private. The lake is a short walk and the area is family friendly. Floatingstone Lake is just 2 hrs. from Edmonton & 40 mins from St. Paul. Enjoy some fishing, water sports, quadding/sledding & RnRing. (id:50955)

