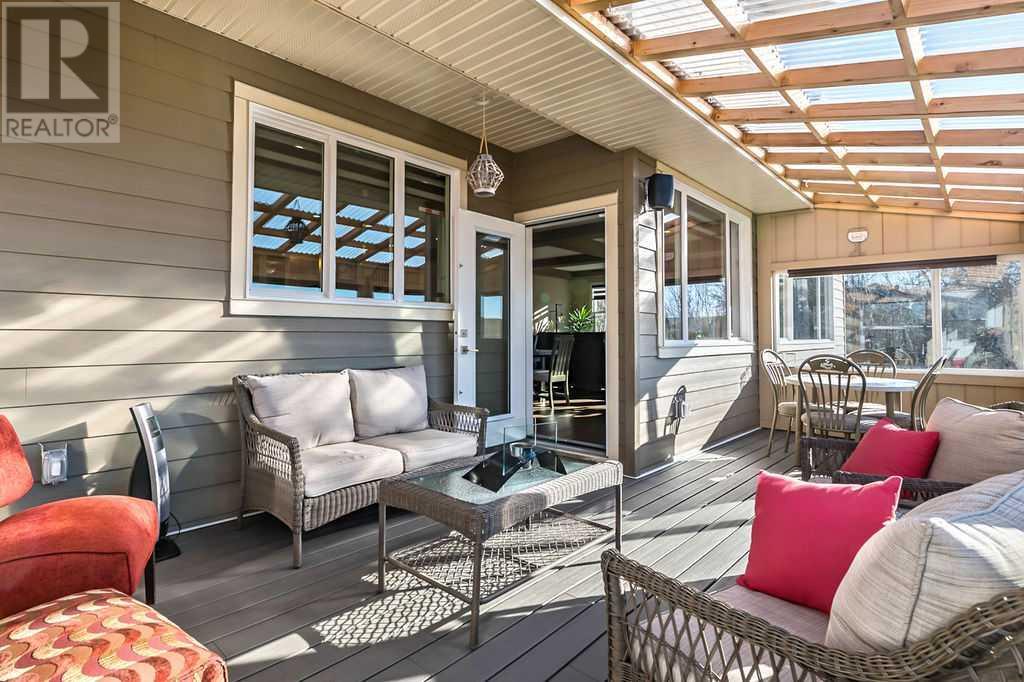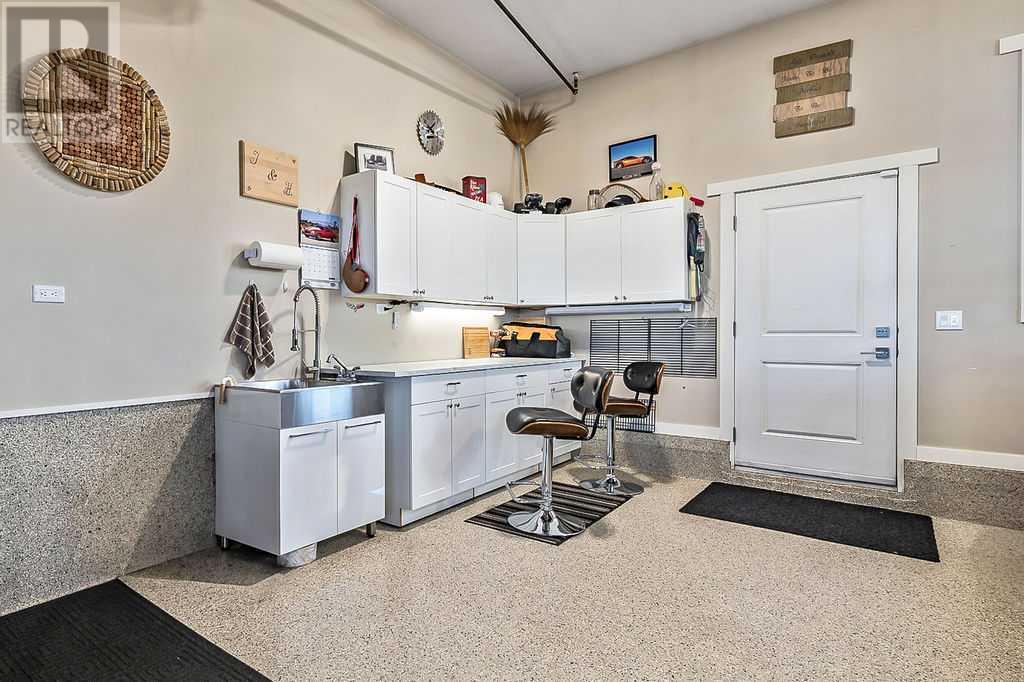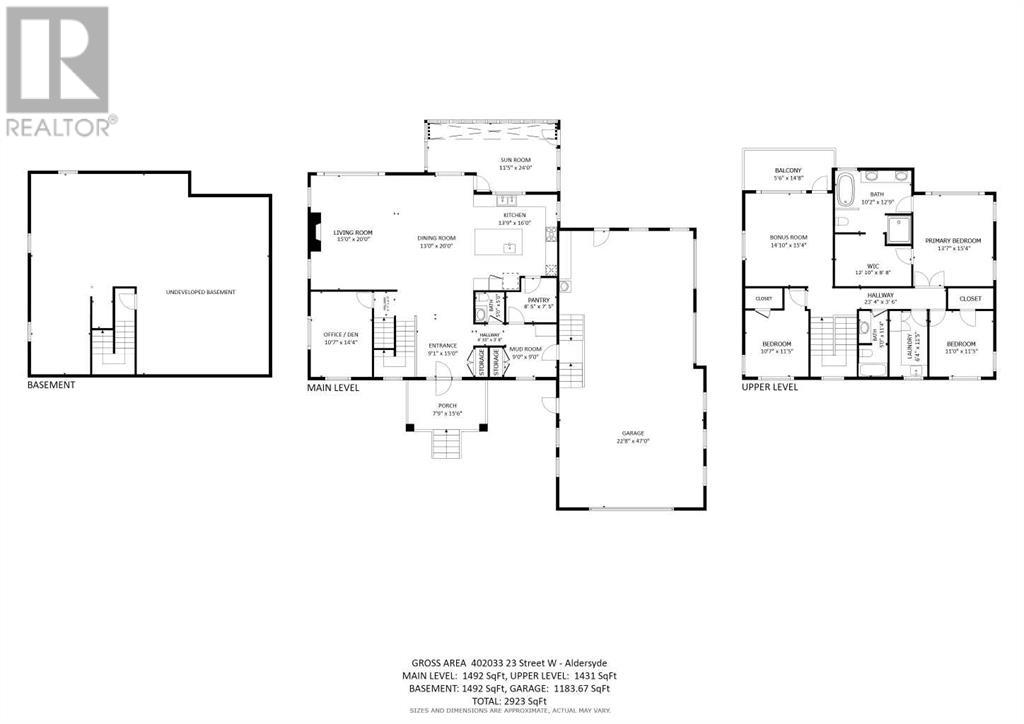402033 23 Street W
Rural Foothills County, Alberta T1S6A7
*Open House Sunday, Nov 10th 1-4pm* Welcome to your dream home, a breathtaking two-story Cornerstone Custom Home built in 2016, nestled on 3.11 beautifully treed & landscaped acres. This gorgeous property welcomes you through custom-designed gates and along a paved driveway, leading to a home that perfectly blends luxury and comfort.As you step through the front door, you're greeted by a spacious foyer that flows into an open-concept living space flanked with stunning large windows, providing unobstructed mountain views. The home's smart layout includes a private home office, an inviting living room featuring a coffered ceiling, a cozy gas fireplace with a stone surround and mantle, and oversized picture windows that fill the space with natural light. Throughout the main floor, you'll find exquisite engineered wide plank hardwood flooring that adds warmth and elegance. The dining area is perfect for family gatherings, seamlessly connected to a three-season glass-enclosed sunroom that is perfect for morning coffee or evening sunsets while enjoying the breathtaking mountain views. The chef's kitchen is a culinary delight, boasting a huge center island with its own sink, lots of storage space, built-in cabinetry with country-white shaker finishes, granite countertops, and upgraded stainless steel appliances. A spacious walk-through pantry conveniently leads to a mudroom and the garage, not just any garage...a stunning 4-car garage(you read that right, 4-car attached garage)—every car enthusiast's paradise, complete with epoxy flooring, heating, windows for natural light, and three large garage doors at opposite ends for efficient access. Venture upstairs to discover a charming bonus room with its own private balcony, ideal for stargazing amidst the tranquil mountain backdrop. The luxurious primary suite is a true retreat, featuring a generous walk-in closet and a spa-like ensuite equipped with infloor heating, a double vanity, a walk-in shower, and a relaxing soaker t ub. Two additional sizable bedrooms also boast walk-in closets, along with a large laundry room complete with a sink and built-in cabinetry for even more storage..The expansive, undeveloped basement offers high ceilings and awaits your personal touch to create the additional living space of your dreams. Outside, you'll find inviting patios at both the front and rear of the home, perfect for entertaining guests or enjoying peaceful evenings. A separate two-car garage with its own woodstove adds extra versatility to this remarkable property. Surrounded by beautiful gardens, trees, and shrubs, a cozy fire pit area completes this outdoor oasis. Don't miss this rare opportunity to own a piece of paradise! Book your private showing today with your favorite realtor! (id:50955)





















































