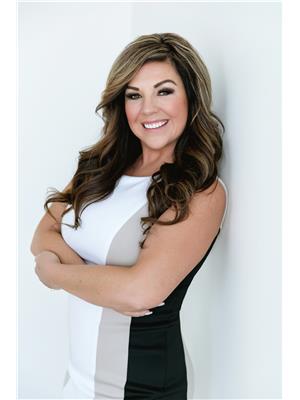Trevor McTavish
Realtor®️
- 780-678-4678
- 780-672-7761
- 780-672-7764
- [email protected]
-
Battle River Realty
4802-49 Street
Camrose, AB
T4V 1M9
Maintenance, Common Area Maintenance, Ground Maintenance, Property Management, Reserve Fund Contributions, Sewer, Waste Removal, Water
$210 MonthlyWelcome to your dream luxury family retreat, a fully developed 4-season 4 bedroom, 2 bath walk out haven nestled within Phase 4 of the gated community at Whispering Pines. This exquisite Larkaun custom-built home offers both a personal sanctuary and or a lucrative Airbnb opportunity when not in use.Main Level: Expansive master bedroom suite featuring a luxurious, spa-like 4-piece bathroom. Indulge in the large jacuzzi tub and separate corner shower. Kitchen is custom designed with all major appliances, ample cabinetry, and a walk-in pantry for generous storage space. Dining Area is a spacious area overlooking a serene water feature with a fountain in back and the 9th hole of Whispering Pines Golf Course where you relax and can watch golfers tee off. Also out back is a peaceful 200 sq ft over sized cedar deck with fire table..Living Room has a large living area with vaulted ceilings, access to a maintenance-free wrap-around deck complete with metal railing and a gas hookup for barbecuing. Enjoy glimpses of Pine Lake from this vantage point. Flooring includes beautiful gunstock oak hardwood flooring throughout the dining room, hallway, and living room. Lower Level greets you with tiled front entrance, 10' ceilings throughout, a striking “wall of windows” at the front of the house, three more spacious bedrooms , and a convenient 3-piece bathroom. Optional Furnishings, this home can be purchased with some furnishings, making it move-in ready for the new owners. Additional Features two decks, including a cedar deck and a maintenance-free wrap-around deck, perfect for enjoying the scenic surroundings. Community Amenities: Access to Whispering Pines Golf Course and the various amenities including pool, hot tub, gym, laundry, beach, marina, playgrounds, garden boxes, ice cream shop, sports lounge, restaurant, pro shop, driving range, all at Whispering Pines Lake Resort. Located less than 30 minutes from Red Deer, 90 minutes to Calgary and 2 hours to Edmonton, t he location is perfect for living or vacationing in. (id:50955)
| MLS® Number | A2133649 |
| Property Type | Single Family |
| Community Name | Whispering Pines |
| AmenitiesNearBy | Golf Course, Playground, Recreation Nearby, Shopping, Water Nearby |
| CommunityFeatures | Golf Course Development, Lake Privileges, Fishing, Pets Allowed With Restrictions |
| Features | Pvc Window, No Neighbours Behind, Closet Organizers |
| ParkingSpaceTotal | 4 |
| Plan | 0722472 |
| PoolType | Indoor Pool |
| Structure | Shed, Deck |
| ViewType | View |
| BathroomTotal | 2 |
| BedroomsAboveGround | 1 |
| BedroomsBelowGround | 3 |
| BedroomsTotal | 4 |
| Amenities | Clubhouse, Exercise Centre, Swimming, Whirlpool |
| Appliances | Refrigerator, Dishwasher, Stove, Microwave Range Hood Combo, Window Coverings, Washer & Dryer |
| BasementDevelopment | Finished |
| BasementFeatures | Walk Out |
| BasementType | Full (finished) |
| ConstructedDate | 2007 |
| ConstructionMaterial | Poured Concrete, Wood Frame |
| ConstructionStyleAttachment | Detached |
| CoolingType | Central Air Conditioning |
| ExteriorFinish | Concrete, Stone, Vinyl Siding |
| FlooringType | Carpeted, Ceramic Tile, Hardwood, Laminate |
| FoundationType | Poured Concrete |
| HeatingFuel | Natural Gas |
| HeatingType | Forced Air |
| StoriesTotal | 2 |
| SizeInterior | 1003 Sqft |
| TotalFinishedArea | 1003 Sqft |
| Type | House |
| UtilityWater | Municipal Water |
| Gravel |
| Acreage | No |
| FenceType | Not Fenced |
| LandAmenities | Golf Course, Playground, Recreation Nearby, Shopping, Water Nearby |
| LandscapeFeatures | Landscaped |
| Sewer | Municipal Sewage System |
| SizeDepth | 26.21 M |
| SizeFrontage | 14.63 M |
| SizeIrregular | 4128.00 |
| SizeTotal | 4128 Sqft|4,051 - 7,250 Sqft |
| SizeTotalText | 4128 Sqft|4,051 - 7,250 Sqft |
| ZoningDescription | R-7 |
| Level | Type | Length | Width | Dimensions |
|---|---|---|---|---|
| Basement | Bedroom | 8.42 Ft x 10.08 Ft | ||
| Basement | Bedroom | 9.75 Ft x 8.83 Ft | ||
| Basement | Bedroom | 8.25 Ft x 10.08 Ft | ||
| Basement | 3pc Bathroom | 10.25 Ft x 7.08 Ft | ||
| Basement | Recreational, Games Room | 24.42 Ft x 17.33 Ft | ||
| Basement | Furnace | 8.92 Ft x 6.50 Ft | ||
| Main Level | Living Room | 25.00 Ft x 12.75 Ft | ||
| Main Level | Kitchen | 10.42 Ft x 12.75 Ft | ||
| Main Level | Dining Room | 14.42 Ft x 9.17 Ft | ||
| Main Level | 4pc Bathroom | 10.08 Ft x 8.25 Ft | ||
| Main Level | Primary Bedroom | 10.08 Ft x 14.67 Ft |



