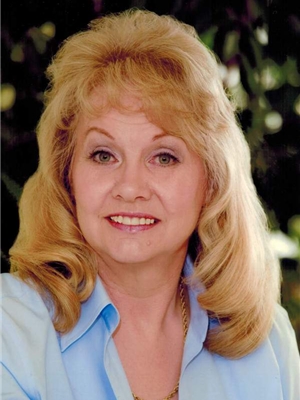Joanie Johnson
Realtor®
- 780-385-1889
- 780-672-7761
- 780-672-7764
- [email protected]
-
Battle River Realty
4802-49 Street
Camrose, AB
T4V 1M9
Maintenance, Condominium Amenities, Common Area Maintenance, Property Management, Reserve Fund Contributions, Water
$210 MonthlyGreat location in central Alberta, Whisper Pines, Pine Lake Ab, This property is right on the golf course, great family get-a-way, or make it you permanent home, Located 90 min from Calgary or 30min from |Red Deer, Kitchen has stainless steel appliances , granite counter tops, and open to dinning room and living room Primary bedroom has a 3-way gas fire place between the master ensuite and sleeping area , large family room on lower level , with good size bedrooms, laundry room and 2nd 4 pic bathroom. Enjoy the amenities of Whispering Pines, indoor pool, beach. lakefront patio/restaurant, boat dock , pro-shop and many more. Enjoyment for all. (id:50955)
| MLS® Number | A2173661 |
| Property Type | Single Family |
| Community Name | Whispering Pines |
| AmenitiesNearBy | Golf Course, Recreation Nearby |
| CommunityFeatures | Golf Course Development, Fishing |
| Features | No Animal Home, No Smoking Home |
| ParkingSpaceTotal | 2 |
| Structure | Deck |
| BathroomTotal | 3 |
| BedroomsAboveGround | 1 |
| BedroomsBelowGround | 2 |
| BedroomsTotal | 3 |
| Amenities | Clubhouse, Whirlpool |
| Appliances | Washer, Refrigerator, Stove, Dryer, Microwave |
| BasementDevelopment | Finished |
| BasementType | Full (finished) |
| ConstructedDate | 2010 |
| ConstructionMaterial | Wood Frame |
| ConstructionStyleAttachment | Detached |
| CoolingType | None |
| FireplacePresent | Yes |
| FireplaceTotal | 1 |
| FlooringType | Carpeted, Ceramic Tile, Laminate |
| FoundationType | Poured Concrete |
| HalfBathTotal | 1 |
| HeatingType | Other |
| StoriesTotal | 2 |
| SizeInterior | 1230 Sqft |
| TotalFinishedArea | 1230 Sqft |
| Type | House |
| Parking Pad |
| Acreage | No |
| FenceType | Not Fenced |
| LandAmenities | Golf Course, Recreation Nearby |
| Sewer | Municipal Sewage System |
| SizeDepth | 14.75 M |
| SizeFrontage | 22 M |
| SizeIrregular | 3445.00 |
| SizeTotal | 3445 Sqft|0-4,050 Sqft |
| SizeTotalText | 3445 Sqft|0-4,050 Sqft |
| ZoningDescription | R7 |
| Level | Type | Length | Width | Dimensions |
|---|---|---|---|---|
| Lower Level | 4pc Bathroom | 6.17 Ft x 8.08 Ft | ||
| Lower Level | Bedroom | 9.67 Ft x 11.17 Ft | ||
| Lower Level | Bedroom | 8.83 Ft x 9.17 Ft | ||
| Lower Level | Family Room | 14.83 Ft x 12.17 Ft | ||
| Lower Level | Laundry Room | 8.17 Ft x 6.83 Ft | ||
| Main Level | 2pc Bathroom | 5.17 Ft x 4.50 Ft | ||
| Main Level | 4pc Bathroom | 6.08 Ft x 11.17 Ft | ||
| Main Level | Primary Bedroom | 11.50 Ft x 14.17 Ft | ||
| Main Level | Living Room/dining Room | 14.42 Ft x 15.17 Ft | ||
| Main Level | Kitchen | 14.42 Ft x 14.67 Ft | ||
| Upper Level | Loft | 14.00 Ft x 15.08 Ft |

