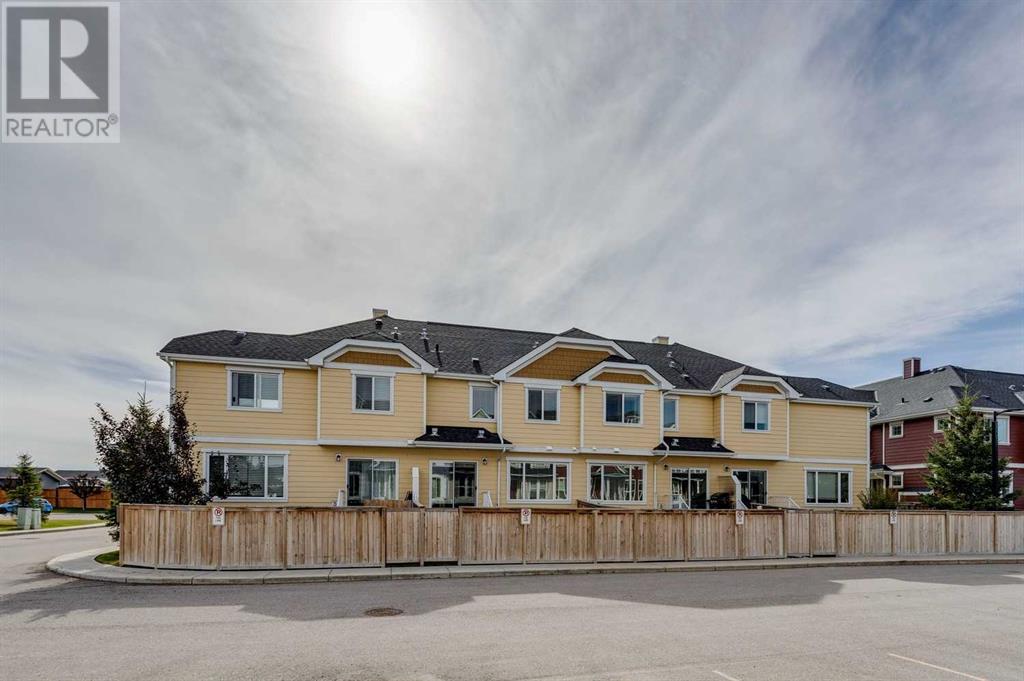LOADING
$489,500Maintenance, Common Area Maintenance, Insurance, Ground Maintenance, Property Management, Reserve Fund Contributions, Waste Removal
$328.81 Monthly
Maintenance, Common Area Maintenance, Insurance, Ground Maintenance, Property Management, Reserve Fund Contributions, Waste Removal
$328.81 Monthly403, 2400 Ravenswood View Se, Airdrie, Alberta T4A 0V7 (27452900)
2 Bedroom
3 Bathroom
1243.8 sqft
None
Forced Air
Landscaped
403, 2400 Ravenswood View SE
Airdrie, Alberta T4A0V7
Welcome to Zen of Ravenswood! This desirable neighborhood is conveniently close to shopping, schools, parks, walkways and easy access to Calgary for commuters. Beautifully maintained townhome displays pride of ownership and recent upgrades including fresh paint throughout home and garage, brand new top-end appliances (stove with convection/air fry oven, refrigerator, dishwasher, microwave/hoodfan, stacked deluxe one-piece washer/dryer). Functional open plan, meticulously maintained, tastefully decorated, and move-in ready. Attractive design with covered entrance and front drive oversize single attached garage with inside access. Large foyer with laminate flooring throughout main level. Stylish kitchen features breakfast bar, granite counters and plenty of cupboard and counter space. Adjoining spacious dining area with patio door to back deck and private fenced yard. Spacious and bright living room with built-in counter/shelf. Main floor 2-piece powder room. Upper level features 2 very spacious master bedrooms with large closets (one walk-in) and 4-piece ensuites. Convenient upper level laundry and linen closet. Basement is unspoiled and ready for your development plans. Enjoy the outdoors from private back deck and yard. Just move in and enjoy! (id:50955)
Property Details
| MLS® Number | A2167797 |
| Property Type | Single Family |
| Community Name | Ravenswood |
| AmenitiesNearBy | Park, Playground, Schools, Shopping |
| CommunityFeatures | Pets Allowed With Restrictions |
| Features | Closet Organizers, No Smoking Home, Parking |
| ParkingSpaceTotal | 2 |
| Plan | 1513389 |
| Structure | Deck |
Building
| BathroomTotal | 3 |
| BedroomsAboveGround | 2 |
| BedroomsTotal | 2 |
| Appliances | Refrigerator, Dishwasher, Stove, Microwave Range Hood Combo, Window Coverings, Garage Door Opener, Washer & Dryer |
| BasementDevelopment | Unfinished |
| BasementType | Full (unfinished) |
| ConstructedDate | 2015 |
| ConstructionMaterial | Wood Frame |
| ConstructionStyleAttachment | Attached |
| CoolingType | None |
| ExteriorFinish | Stone, Vinyl Siding |
| FlooringType | Carpeted, Ceramic Tile, Laminate |
| FoundationType | Poured Concrete |
| HalfBathTotal | 1 |
| HeatingType | Forced Air |
| StoriesTotal | 2 |
| SizeInterior | 1243.8 Sqft |
| TotalFinishedArea | 1243.8 Sqft |
| Type | Row / Townhouse |
Parking
| Attached Garage | 1 |
Land
| Acreage | No |
| FenceType | Fence |
| LandAmenities | Park, Playground, Schools, Shopping |
| LandscapeFeatures | Landscaped |
| SizeIrregular | 183.00 |
| SizeTotal | 183 M2|0-4,050 Sqft |
| SizeTotalText | 183 M2|0-4,050 Sqft |
| ZoningDescription | R3 |
Rooms
| Level | Type | Length | Width | Dimensions |
|---|---|---|---|---|
| Second Level | Primary Bedroom | 14.33 Ft x 13.83 Ft | ||
| Second Level | Bedroom | 13.00 Ft x 11.83 Ft | ||
| Second Level | Laundry Room | 3.17 Ft x 2.92 Ft | ||
| Second Level | 4pc Bathroom | 7.92 Ft x 4.92 Ft | ||
| Second Level | 4pc Bathroom | 8.08 Ft x 4.92 Ft | ||
| Main Level | Living Room | 16.17 Ft x 10.67 Ft | ||
| Main Level | Kitchen | 12.50 Ft x 9.08 Ft | ||
| Main Level | Dining Room | 8.83 Ft x 8.42 Ft | ||
| Main Level | Foyer | 6.08 Ft x 5.83 Ft | ||
| Main Level | 2pc Bathroom | 5.58 Ft x 5.00 Ft |
Annelie Breugem
Realtor®
- 780-226-7653
- 780-672-7761
- 780-672-7764
- [email protected]
-
Battle River Realty
4802-49 Street
Camrose, AB
T4V 1M9
Listing Courtesy of:

Real Estate Professionals Inc.
202, 5403 Crowchild Trail N.w.
Calgary, Alberta T3B 4Z1
202, 5403 Crowchild Trail N.w.
Calgary, Alberta T3B 4Z1





































