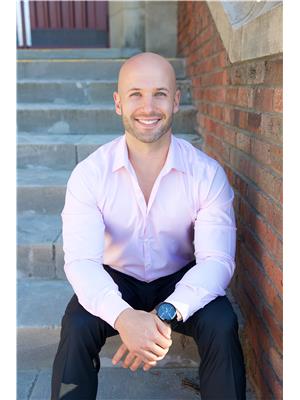Steven Falk
Realtor®
- 780-226-4432
- 780-672-7761
- 780-672-7764
- [email protected]
-
Battle River Realty
4802-49 Street
Camrose, AB
T4V 1M9
Maintenance, Exterior Maintenance, Heat, Insurance, Landscaping, Other, See Remarks, Water
$239.89 MonthlyConveniently located to all amenities and across the street from a playground and walking trails awaits a turn-key 1 bed, 1 bath condo thats received fresh paint and new carpeting. This top floor condo feat. convenient in-suite laundry, 5x11 south facing deck overlooking the playground, galley kitchen, a generous living room, low condo fees, assigned parking and over 670sqft of living space. This is ideal for the first time home buyer thats looking to get into the market, an investor or someone looking to downsize. (id:50955)
| MLS® Number | E4406548 |
| Property Type | Single Family |
| Neigbourhood | Forest Green_STPL |
| AmenitiesNearBy | Golf Course, Playground, Schools, Shopping |
| Features | Flat Site, Park/reserve |
| Structure | Deck |
| BathroomTotal | 1 |
| BedroomsTotal | 1 |
| Appliances | Hood Fan, Microwave, Refrigerator, Washer |
| BasementType | None |
| ConstructedDate | 1980 |
| FireProtection | Smoke Detectors |
| HeatingType | Baseboard Heaters |
| SizeInterior | 675.9736 Sqft |
| Type | Apartment |
| Stall |
| Acreage | No |
| LandAmenities | Golf Course, Playground, Schools, Shopping |
| SizeIrregular | 61.97 |
| SizeTotal | 61.97 M2 |
| SizeTotalText | 61.97 M2 |
| Level | Type | Length | Width | Dimensions |
|---|---|---|---|---|
| Main Level | Living Room | 4.556 m | 3.628 m | 4.556 m x 3.628 m |
| Main Level | Dining Room | 2.331 m | 2.642 m | 2.331 m x 2.642 m |
| Main Level | Kitchen | 2.296 m | 2.33 m | 2.296 m x 2.33 m |
| Main Level | Primary Bedroom | 4.01 m | 3.916 m | 4.01 m x 3.916 m |
