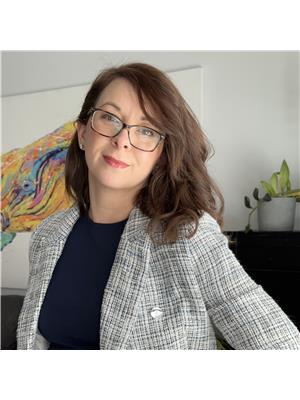Amy Ripley
Realtor®
- 780-881-7282
- 780-672-7761
- 780-672-7764
- [email protected]
-
Battle River Realty
4802-49 Street
Camrose, AB
T4V 1M9
Maintenance, Heat, Insurance, Other, See Remarks, Property Management, Water
$478.12 MonthlyStunning TOP FLOOR unit with VAULTED ceilings! The Ridge is a highly sought after building in the heart of Devon. A great opportunity for any home buyer or investor. This unit is easy to rent. Or move into to your sunny, south facing suite. Enjoy low maintenance finishes in a neutral color palette & an open layout featuring 2 bedrooms, 2 bathroom & in suite laundry. Fabulous kitchen with peninsula seating, quartz countertops, upgraded appliances & loads of prep space for the chef. Living at the Ridge means enjoying the convenience of being centrally located, within walking distance to groceries, restaurants, parks, schools, twin arena, a swimming pool, and river walking trails. Plus, the underground titled parking with a storage unit adds to the convenience and security of this property. (id:50955)
| MLS® Number | E4405857 |
| Property Type | Single Family |
| Neigbourhood | Devon |
| AmenitiesNearBy | Airport, Playground, Schools, Shopping |
| CommunityFeatures | Public Swimming Pool |
| Features | Flat Site, Park/reserve, No Smoking Home |
| BathroomTotal | 2 |
| BedroomsTotal | 2 |
| Appliances | Dishwasher, Microwave Range Hood Combo, Refrigerator, Washer/dryer Stack-up, Stove, Window Coverings, See Remarks |
| BasementType | None |
| ConstructedDate | 2017 |
| FireProtection | Sprinkler System-fire |
| HeatingType | Baseboard Heaters |
| SizeInterior | 897.8178 Sqft |
| Type | Apartment |
| Heated Garage | |
| Parkade | |
| Underground |
| Acreage | No |
| LandAmenities | Airport, Playground, Schools, Shopping |
| SizeIrregular | 83.98 |
| SizeTotal | 83.98 M2 |
| SizeTotalText | 83.98 M2 |
| Level | Type | Length | Width | Dimensions |
|---|---|---|---|---|
| Main Level | Living Room | 12'4 x 11'5 | ||
| Main Level | Dining Room | 9'10 x 10'3 | ||
| Main Level | Kitchen | 9'6 x 8'5 | ||
| Main Level | Primary Bedroom | 11'4 x 11'4 | ||
| Main Level | Bedroom 2 | 12 m | Measurements not available x 12 m | |
| Main Level | Other | 6'2 x 7'11 |

