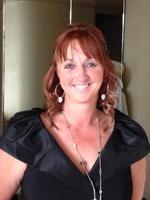Janet Rinehart
Real Estate Associate
- 780-608-7070
- 780-672-7761
- [email protected]
-
Battle River Realty
4802-49 Street
Camrose, AB
T4V 1M9
PRIDE OF OWERSHIP IS FOUND ALL OVER THIS HOME. 5 BEDROOMS 2 BATHS Large kitchen with center island, loads of quartz counter and cupboards space. Bright side dining room. Sunken living room with wood burning fire place . Master bedroom has your very own NEW bathroom, 2 more bedrooms and full NEW bathroom. Downstairs has large family room with one more wood fire place. Two more bedrooms, office or hobby room, a cold storage area and 3/4 bathroom. Very private back yard with heated garage, double driveway. RV parking to side of home. Roof has metal shingles NEW EAVES AND TROUGHS NEW WATER TANK , NEW FURANCE, ALL NEW STAINLESS STEEL APPLIANCES, NEW PAINT THOUGHT OUT THIS HOME !! (id:50955)
| MLS® Number | A2035063 |
| Property Type | Single Family |
| Amenities Near By | Golf Course, Park, Playground, Recreation Nearby |
| Community Features | Golf Course Development |
| Features | Cul-de-sac, No Animal Home, No Smoking Home |
| Parking Space Total | 4 |
| Plan | 5625ny |
| Structure | Deck |
| Bathroom Total | 3 |
| Bedrooms Above Ground | 3 |
| Bedrooms Below Ground | 2 |
| Bedrooms Total | 5 |
| Appliances | Refrigerator, Dishwasher, Stove, Microwave Range Hood Combo, Washer & Dryer |
| Architectural Style | Bungalow |
| Basement Development | Finished |
| Basement Type | Full (finished) |
| Constructed Date | 1973 |
| Construction Style Attachment | Detached |
| Cooling Type | None |
| Fireplace Present | Yes |
| Fireplace Total | 2 |
| Flooring Type | Laminate |
| Foundation Type | Poured Concrete |
| Half Bath Total | 1 |
| Heating Fuel | Natural Gas |
| Heating Type | Other, Forced Air |
| Stories Total | 1 |
| Size Interior | 1296 Sqft |
| Total Finished Area | 1296 Sqft |
| Type | House |
| Detached Garage | 2 |
| Acreage | No |
| Fence Type | Fence |
| Land Amenities | Golf Course, Park, Playground, Recreation Nearby |
| Landscape Features | Landscaped |
| Size Depth | 39.62 M |
| Size Frontage | 17.68 M |
| Size Irregular | 7540.00 |
| Size Total | 7540 Sqft|7,251 - 10,889 Sqft |
| Size Total Text | 7540 Sqft|7,251 - 10,889 Sqft |
| Zoning Description | R-1b |
| Level | Type | Length | Width | Dimensions |
|---|---|---|---|---|
| Basement | Bedroom | 12.00 M x 12.00 M | ||
| Basement | 3pc Bathroom | 7.00 M x 6.00 M | ||
| Basement | Bedroom | 9.00 M x 8.00 M | ||
| Main Level | Primary Bedroom | 9.00 M x 13.00 M | ||
| Main Level | Bedroom | 9.00 M x 13.00 M | ||
| Main Level | 2pc Bathroom | 6.00 M x 4.00 M | ||
| Main Level | Bedroom | 9.00 M x 9.00 M | ||
| Main Level | 4pc Bathroom | 5.00 M x 6.00 M |

