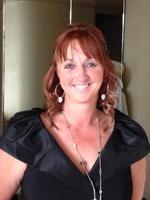Janet Rinehart
Realtor®
- 780-608-7070
- 780-672-7761
- [email protected]
-
Battle River Realty
4802-49 Street
Camrose, AB
T4V 1M9
PRIDE OF OWERSHIP IS FOUND ALL OVER THIS HOME. 5 BEDROOMS 2 BATHS Large kitchen with center island, loads of quartz counter and cupboards space. Bright side dining room. Sunken living room with wood burning fire place . Master bedroom has your very own NEW bathroom, 2 more bedrooms and full NEW bathroom. Downstairs has large family room with one more wood fire place. Two more bedrooms, office or hobby room, a cold storage area and 3/4 bathroom. Very private back yard with HEATED OVER SIZE garage, double driveway. RV parking to side of home. Roof has METAL SHINGLES, NEW EAVES AND TROUGHS NEW WATER TANK , NEW FURANCE, ALL NEW STAINLESS STEEL APPLIANCES, NEWER PAINT THOUGHTOUT TOP FLOOR OF HOME !! OWNER ARE WILLING TO LEAVE SOME OF THIER FURNITURE SO JUST MOVE RIGHT ON IN !!!!! (id:50955)
| MLS® Number | A2178337 |
| Property Type | Single Family |
| AmenitiesNearBy | Golf Course, Park, Playground, Recreation Nearby, Schools, Shopping |
| CommunityFeatures | Golf Course Development |
| Features | Cul-de-sac |
| ParkingSpaceTotal | 2 |
| Plan | 5625ny |
| Structure | Deck |
| BathroomTotal | 3 |
| BedroomsAboveGround | 3 |
| BedroomsBelowGround | 2 |
| BedroomsTotal | 5 |
| Appliances | Refrigerator, Dishwasher, Stove, Washer & Dryer |
| ArchitecturalStyle | Bungalow |
| BasementDevelopment | Finished |
| BasementType | Full (finished) |
| ConstructedDate | 1973 |
| ConstructionStyleAttachment | Detached |
| CoolingType | None |
| FireplacePresent | Yes |
| FireplaceTotal | 2 |
| FlooringType | Laminate |
| FoundationType | Poured Concrete |
| HalfBathTotal | 1 |
| HeatingFuel | Natural Gas |
| StoriesTotal | 1 |
| SizeInterior | 1296 Sqft |
| TotalFinishedArea | 1296 Sqft |
| Type | House |
| Attached Garage | 2 |
| Acreage | No |
| FenceType | Fence |
| LandAmenities | Golf Course, Park, Playground, Recreation Nearby, Schools, Shopping |
| SizeDepth | 39.62 M |
| SizeFrontage | 17.68 M |
| SizeIrregular | 7540.00 |
| SizeTotal | 7540 Sqft|7,251 - 10,889 Sqft |
| SizeTotalText | 7540 Sqft|7,251 - 10,889 Sqft |
| ZoningDescription | R-1b |
| Level | Type | Length | Width | Dimensions |
|---|---|---|---|---|
| Basement | Bedroom | 12.00 M x 12.00 M | ||
| Basement | Bedroom | 9.00 M x 8.00 M | ||
| Basement | 3pc Bathroom | 7.00 M x 6.00 M | ||
| Main Level | Primary Bedroom | 9.00 M x 13.00 M | ||
| Main Level | 2pc Bathroom | 6.00 M x 4.00 M | ||
| Main Level | 4pc Bathroom | 5.00 M x 6.00 M | ||
| Main Level | Bedroom | 9.00 M x 10.00 M | ||
| Main Level | Bedroom | 9.00 M x 9.00 M |
