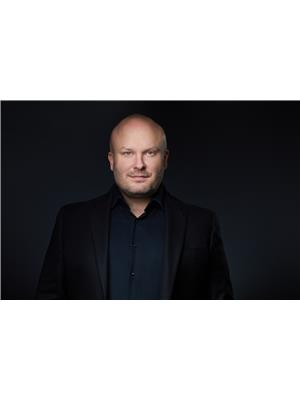Dennis Johnson
Associate Broker/Realtor®
- 780-679-7911
- 780-672-7761
- 780-672-7764
- [email protected]
-
Battle River Realty
4802-49 Street
Camrose, AB
T4V 1M9
Maintenance, Exterior Maintenance, Heat, Insurance, Common Area Maintenance, Landscaping, Property Management, Other, See Remarks, Water
$756.34 MonthlyWelcome to The Greenbrier! This 2 bed PLUS den 1352 sqft with a HEATED DOUBLE TANDEM ATTACHED GARAGE and another separate stall, is ready for its new owner! Walk inside this NEWLY PAINTED unit to tons of natural light over the expansive open concept. The UPGRADED KITCHEN comes with new countertops, backsplash, lighting under the cupboard, and a breakfast nook. The massive open space has all the room for a big dining and living room with wall to wall windows. Both bedrooms are huge with the primary having it's own ensuite bathroom and walk in closet. The quiet patio overlooking the Grandin Pond is perfect for coffee in the morning. The NEWER FURNACE and INSUITE LAUNDRY allow for peace of mind and nothing to worry about at all in the unit. 3 TOTAL STALLS!! The garage, located right next to the elevator, is 38 feet long allowing for 2 vehicles AND storage room. The extra outdoor stall is great for incoming family members to park. Located near all amenities and great amenities in the building! Welcome home! (id:50955)
| MLS® Number | E4416990 |
| Property Type | Single Family |
| Neigbourhood | Grandin |
| AmenitiesNearBy | Public Transit, Shopping |
| Features | Park/reserve, Environmental Reserve |
| ParkingSpaceTotal | 3 |
| BathroomTotal | 2 |
| BedroomsTotal | 2 |
| Appliances | Dishwasher, Dryer, Hood Fan, Refrigerator, Stove, Washer |
| BasementType | None |
| ConstructedDate | 1996 |
| HeatingType | Forced Air |
| SizeInterior | 1352.593 Sqft |
| Type | Apartment |
| Attached Garage | |
| Heated Garage | |
| Stall |
| Acreage | No |
| LandAmenities | Public Transit, Shopping |
| SurfaceWater | Ponds |
| Level | Type | Length | Width | Dimensions |
|---|---|---|---|---|
| Main Level | Living Room | 4.45 m | 3.65 m | 4.45 m x 3.65 m |
| Main Level | Dining Room | 6.83 m | 3.64 m | 6.83 m x 3.64 m |
| Main Level | Kitchen | 2.62 m | 2.59 m | 2.62 m x 2.59 m |
| Main Level | Den | 3.43 m | 3 m | 3.43 m x 3 m |
| Main Level | Primary Bedroom | 4.51 m | 3.28 m | 4.51 m x 3.28 m |
| Main Level | Bedroom 2 | 4.13 m | 3.45 m | 4.13 m x 3.45 m |
| Main Level | Breakfast | 2.63 m | 1.97 m | 2.63 m x 1.97 m |
| Main Level | Laundry Room | 2.3 m | 1.7 m | 2.3 m x 1.7 m |



