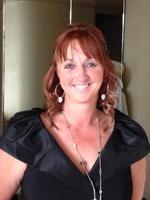Dennis Johnson
Associate Broker/Realtor®
- 780-679-7911
- 780-672-7761
- 780-672-7764
- [email protected]
-
Battle River Realty
4802-49 Street
Camrose, AB
T4V 1M9
Mobile home on its own lot with a great location to the school and golf course. This 1100 sq.ft. home offers 3 bedrooms, 2 baths, all appliances, large bright kitchen and family room with vaulted ceilings. Large covered deck for those summer BBQ's Side parking in yard for all your toys. Awesome storage shed, paved driveway. (id:50955)
| MLS® Number | A2130166 |
| Property Type | Single Family |
| AmenitiesNearBy | Golf Course, Park, Playground, Recreation Nearby, Schools, Shopping |
| CommunityFeatures | Golf Course Development |
| Features | No Smoking Home |
| ParkingSpaceTotal | 4 |
| Plan | 8522368 |
| Structure | Deck |
| BathroomTotal | 4 |
| BedroomsAboveGround | 6 |
| BedroomsTotal | 6 |
| Appliances | Refrigerator, Dishwasher, Stove, Washer/dryer Stack-up |
| ArchitecturalStyle | Mobile Home |
| BasementType | None |
| ConstructedDate | 1988 |
| ConstructionStyleAttachment | Detached |
| CoolingType | None |
| FlooringType | Carpeted, Linoleum |
| FoundationType | Piled, Wood |
| HeatingFuel | Natural Gas |
| HeatingType | Forced Air |
| StoriesTotal | 1 |
| SizeInterior | 1100 Sqft |
| TotalFinishedArea | 1100 Sqft |
| Type | Manufactured Home |
| Other | |
| Parking Pad | |
| RV |
| Acreage | No |
| FenceType | Partially Fenced |
| LandAmenities | Golf Course, Park, Playground, Recreation Nearby, Schools, Shopping |
| SizeDepth | 27.43 M |
| SizeFrontage | 12.19 M |
| SizeIrregular | 3600.00 |
| SizeTotal | 3600 Sqft|0-4,050 Sqft |
| SizeTotalText | 3600 Sqft|0-4,050 Sqft |
| ZoningDescription | R-mhs |
| Level | Type | Length | Width | Dimensions |
|---|---|---|---|---|
| Main Level | Primary Bedroom | 10.00 M x 12.00 M | ||
| Main Level | Primary Bedroom | 10.00 M x 12.00 M | ||
| Main Level | 4pc Bathroom | 14.00 M x 4.00 M | ||
| Main Level | 4pc Bathroom | 14.00 M x 4.00 M | ||
| Main Level | Bedroom | 9.00 M x 10.00 M | ||
| Main Level | Bedroom | 9.00 M x 10.00 M | ||
| Main Level | Bedroom | 7.00 M x 9.00 M | ||
| Main Level | Bedroom | 7.00 M x 9.00 M | ||
| Main Level | 4pc Bathroom | 7.00 M x 5.00 M | ||
| Main Level | 4pc Bathroom | 7.00 M x 5.00 M |
