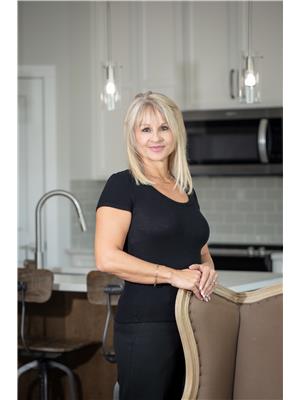Trevor McTavish
Realtor®️
- 780-678-4678
- 780-672-7761
- 780-672-7764
- [email protected]
-
Battle River Realty
4802-49 Street
Camrose, AB
T4V 1M9
Welcome to this bright and unique 3-bedroom, 2.5-bathroom walkout townhouse that offers stunning lake views! 1,534 square feet of beautifully designed living space, this home has been meticulously maintained and feels like new.Key Features:Spacious Layout: Enjoy this impressive design with plenty of natural light pouring through large triple-pane windows, creating a warm and inviting atmosphere throughout the day.U shaped Kitchen: The chef in you will love the spacious kitchen, complete with sleek quartz countertops, a double-door pantry, and a large dining area perfect for family meals,and entertaining. Functional Mudroom: a well-sized mudroom with stylish barn doors, making it easy to keep your space tidy and organized. Master Suite: The master bedroom features a spacious layout with a large window and view, and a well-appointed ensuite bathroom.Outdoor Living: Step out from the walkout basement and enjoy your own slice of nature with a quant fenced back yard and patio.Energy-Efficient Windows: Triple-pane windows provide added insulation and soundproofing, making this home comfortable year-round.No Condo Fees: Enjoy the freedom and cost savings of owning this townhouse without the added condo fees!This home offers a perfect balance of modern comforts and natural beauty, with sun every morning and every evening! Conveniently located near walking paths, parks, and conveniences., this townhouse is ideal for anyone looking for both privacy and community.Don't miss out on this Affordable rare opportunity—schedule a showing today! (id:50955)
| MLS® Number | A2179176 |
| Property Type | Single Family |
| Community Name | Vista |
| AmenitiesNearBy | Golf Course, Park, Playground, Schools, Shopping, Water Nearby |
| CommunityFeatures | Golf Course Development, Lake Privileges |
| Features | Back Lane, Pvc Window, No Neighbours Behind, Closet Organizers, No Animal Home, No Smoking Home |
| ParkingSpaceTotal | 2 |
| Plan | 1822288 |
| BathroomTotal | 3 |
| BedroomsAboveGround | 3 |
| BedroomsTotal | 3 |
| Appliances | Refrigerator, Dishwasher, Stove, Microwave Range Hood Combo, Window Coverings, Washer & Dryer |
| ArchitecturalStyle | Bi-level |
| BasementDevelopment | Finished |
| BasementFeatures | Walk Out |
| BasementType | Full (finished) |
| ConstructedDate | 2019 |
| ConstructionMaterial | Poured Concrete, Wood Frame |
| ConstructionStyleAttachment | Attached |
| CoolingType | None |
| ExteriorFinish | Concrete, Vinyl Siding |
| FlooringType | Linoleum, Vinyl Plank |
| FoundationType | Poured Concrete |
| HalfBathTotal | 1 |
| HeatingFuel | Natural Gas |
| HeatingType | Forced Air |
| SizeInterior | 767 Sqft |
| TotalFinishedArea | 767 Sqft |
| Type | Row / Townhouse |
| Other | |
| Parking Pad |
| Acreage | No |
| FenceType | Fence |
| LandAmenities | Golf Course, Park, Playground, Schools, Shopping, Water Nearby |
| LandscapeFeatures | Landscaped, Lawn |
| SizeDepth | 124 M |
| SizeFrontage | 20 M |
| SizeIrregular | 2480.00 |
| SizeTotal | 2480 Sqft|0-4,050 Sqft |
| SizeTotalText | 2480 Sqft|0-4,050 Sqft |
| ZoningDescription | R3 |
| Level | Type | Length | Width | Dimensions |
|---|---|---|---|---|
| Lower Level | Living Room | 10.67 Ft x 14.25 Ft | ||
| Lower Level | Dining Room | 12.00 Ft x 10.00 Ft | ||
| Lower Level | Furnace | 6.92 Ft x 7.42 Ft | ||
| Lower Level | Kitchen | 11.00 Ft x 11.83 Ft | ||
| Lower Level | Other | 6.00 Ft x 5.00 Ft | ||
| Lower Level | Den | 6.25 Ft x 6.08 Ft | ||
| Lower Level | 2pc Bathroom | 6.25 Ft x 6.08 Ft | ||
| Main Level | Primary Bedroom | 11.92 Ft x 12.33 Ft | ||
| Main Level | Bedroom | 9.00 Ft x 11.00 Ft | ||
| Main Level | Bedroom | 9.92 Ft x 9.67 Ft | ||
| Main Level | Other | 6.50 Ft x 6.08 Ft | ||
| Main Level | 4pc Bathroom | 4.92 Ft x 8.75 Ft | ||
| Main Level | 4pc Bathroom | 9.00 Ft x 6.92 Ft |

