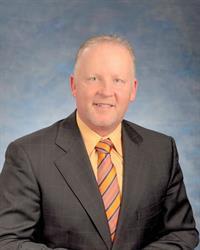Joanie Johnson
Real Estate Associate
- 780-385-1889
- 780-672-7761
- 780-672-7764
- [email protected]
-
Battle River Realty
4802-49 Street
Camrose, AB
T4V 1M9
Maintenance, Common Area Maintenance, Heat, Insurance, Ground Maintenance, Parking, Property Management, Reserve Fund Contributions, Security, Sewer, Waste Removal, Water
$528.17 MonthlyFantastic Apartment Unit, complemented by a great price and location! This is a top floor unit with 2 bedrooms, 2 bathrooms, a den, as well as two parking stalls (1 underground Titled Stall, 1 aboveground Assigned Stall). The unit is a bright open concept floor plan, welcoming you to enjoy carefree living - no outdoor work to do - just enjoy all the benefits of lake living - you can be at the beach or golfing within minutes! The kitchen is very functional, entertaining made easy with lots of counter and storage available, spacious dining area and gracious living room complete with Corner Gas Fireplace. Tons of room for guests as there is a second bedroom, and a den/office. There is a nice sized Primary Bedroom featuring a 4 piece ensuite bathroom. There is also in-suite laundry, and a south facing balcony. Additional building amenities include a fitness room, conference room, elevators and security system. (id:50955)
| MLS® Number | A2166595 |
| Property Type | Single Family |
| Community Name | Lakeway Landing |
| AmenitiesNearBy | Golf Course, Playground, Schools, Shopping, Water Nearby |
| CommunityFeatures | Golf Course Development, Lake Privileges, Pets Allowed With Restrictions |
| Features | Elevator, Parking |
| ParkingSpaceTotal | 2 |
| Plan | 0824458 |
| Structure | None |
| BathroomTotal | 2 |
| BedroomsAboveGround | 2 |
| BedroomsTotal | 2 |
| Amenities | Exercise Centre |
| Appliances | Refrigerator, Dishwasher, Stove, Microwave Range Hood Combo, Window Coverings, Washer/dryer Stack-up |
| ConstructedDate | 2008 |
| ConstructionMaterial | Wood Frame |
| ConstructionStyleAttachment | Attached |
| CoolingType | None |
| ExteriorFinish | Vinyl Siding |
| FireplacePresent | Yes |
| FireplaceTotal | 1 |
| FlooringType | Carpeted, Linoleum |
| HeatingType | Baseboard Heaters, Hot Water |
| StoriesTotal | 4 |
| SizeInterior | 1094 Sqft |
| TotalFinishedArea | 1094 Sqft |
| Type | Apartment |
| Underground |
| Acreage | No |
| LandAmenities | Golf Course, Playground, Schools, Shopping, Water Nearby |
| SizeTotalText | Unknown |
| ZoningDescription | R3 |
| Level | Type | Length | Width | Dimensions |
|---|---|---|---|---|
| Main Level | 4pc Bathroom | 8.67 Ft x 5.00 Ft | ||
| Main Level | 4pc Bathroom | 8.42 Ft x 5.00 Ft | ||
| Main Level | Primary Bedroom | 12.08 Ft x 15.92 Ft | ||
| Main Level | Bedroom | 11.33 Ft x 10.75 Ft | ||
| Main Level | Dining Room | 15.58 Ft x 9.25 Ft | ||
| Main Level | Kitchen | 11.25 Ft x 8.42 Ft | ||
| Main Level | Living Room | 12.67 Ft x 13.33 Ft | ||
| Main Level | Office | 12.17 Ft x 11.00 Ft |


(403) 343-3344
(403) 347-7930
www.coldwellbankerontrack.com/