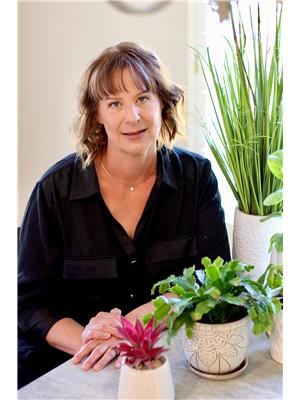Sheena Gamble
Realtor®
- 780-678-1283
- 780-672-7761
- 780-672-7764
- [email protected]
-
Battle River Realty
4802-49 Street
Camrose, AB
T4V 1M9
Maintenance, Insurance, Common Area Maintenance, Landscaping, Other, See Remarks, Property Management, Water
$368.02 MonthlyFIRST TIME OR INVESTOR ALERT! Affordable ownership with this TOP floor unit featuring 1 bedroom and 1 4-piece bath (not a studio), a well-designed spacious kitchen with stainless steel appliances and modern cabinetry, bright living space with vaulted ceiling and ample light coming through large east facing window and patio door - leading to private balcony with views of the neighboring trees. Open the sliding doors to primary bedroom with walk through closet and 4 piece bath that also can be accessed to by the living space. In-suite laundry! Amenities in The Nest include meeting room, exercise room, guest suite and building designed with accessibility in mind. (id:50955)
| MLS® Number | E4399371 |
| Property Type | Single Family |
| Neigbourhood | City Centre |
| AmenitiesNearBy | Park, Golf Course, Playground, Schools, Shopping |
| Structure | Patio(s) |
| ViewType | City View |
| BathroomTotal | 1 |
| BedroomsTotal | 1 |
| Amenities | Vinyl Windows |
| Appliances | Dishwasher, Microwave Range Hood Combo, Refrigerator, Washer/dryer Stack-up, Stove, Window Coverings |
| BasementType | None |
| CeilingType | Vaulted |
| ConstructedDate | 2016 |
| HeatingType | Baseboard Heaters |
| SizeInterior | 579.9595 Sqft |
| Type | Apartment |
| Stall |
| Acreage | No |
| LandAmenities | Park, Golf Course, Playground, Schools, Shopping |
| Level | Type | Length | Width | Dimensions |
|---|---|---|---|---|
| Main Level | Living Room | 4.1 m | 2.77 m | 4.1 m x 2.77 m |
| Main Level | Dining Room | 4.1 m | 1.48 m | 4.1 m x 1.48 m |
| Main Level | Kitchen | 3.07 m | 2.74 m | 3.07 m x 2.74 m |
| Main Level | Primary Bedroom | 3.15 m | 3.08 m | 3.15 m x 3.08 m |



