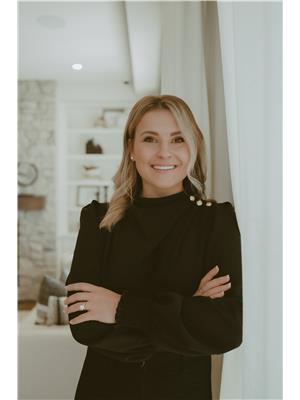Jessica Puddicombe
Owner/Realtor®
- 780-678-9531
- 780-672-7761
- 780-672-7764
- [email protected]
-
Battle River Realty
4802-49 Street
Camrose, AB
T4V 1M9
Maintenance, Heat, Insurance, Common Area Maintenance, Landscaping, Other, See Remarks, Property Management, Water
$720 MonthlyWelcome to The Greenbrier, nestled in the heart of Grandin, St. Albert. This exceptional corner unit on the 4th floor boasts breathtaking views of the Grandin Ravine from its expansive vinyl deck. The open-concept living space is bathed in natural light, creating a welcoming and cozy ambiance. The primary suite features a spacious bedroom, a walk-in closet, and a 3-piece ensuite. An additional bedroom offers flexibility as a guest room or home office, complemented by the convenience of in-suite laundry and a utility room. Additional perks include a single-car garage and a surface parking stall, providing both convenience and extra storage. The building's fantastic amenities, such as an exercise room, social room, and guest suite, make it ideal for hosting family and friends from out of town. With the Grandin Ravine steps away, you'll enjoy easy access to nearby grocery stores, banks, shopping, and moreall within walking distance. Dont miss this amazing opportunity! (id:50955)
| MLS® Number | E4407088 |
| Property Type | Single Family |
| Neigbourhood | Grandin |
| AmenitiesNearBy | Shopping |
| ParkingSpaceTotal | 2 |
| Structure | Deck |
| ViewType | Valley View |
| BathroomTotal | 2 |
| BedroomsTotal | 2 |
| Appliances | Dishwasher, Dryer, Garage Door Opener Remote(s), Garage Door Opener, Hood Fan, Microwave, Refrigerator, Stove, Washer, Window Coverings |
| BasementType | None |
| ConstructedDate | 1997 |
| CoolingType | Central Air Conditioning |
| FireplaceFuel | Gas |
| FireplacePresent | Yes |
| FireplaceType | Corner |
| HeatingType | Forced Air |
| SizeInterior | 1157.8738 Sqft |
| Type | Apartment |
| Detached Garage | |
| Stall |
| Acreage | No |
| LandAmenities | Shopping |
| Level | Type | Length | Width | Dimensions |
|---|---|---|---|---|
| Main Level | Living Room | 3.42 m | 4.55 m | 3.42 m x 4.55 m |
| Main Level | Dining Room | 3.64 m | 6.85 m | 3.64 m x 6.85 m |
| Main Level | Kitchen | 2.74 m | 4.58 m | 2.74 m x 4.58 m |
| Main Level | Primary Bedroom | 3.5 m | 4.58 m | 3.5 m x 4.58 m |
| Main Level | Bedroom 2 | 3.45 m | 3.69 m | 3.45 m x 3.69 m |

