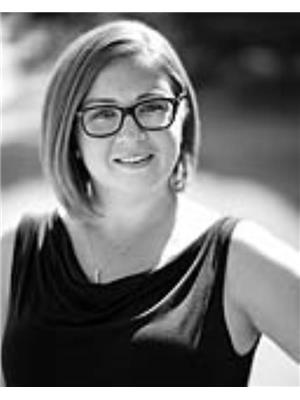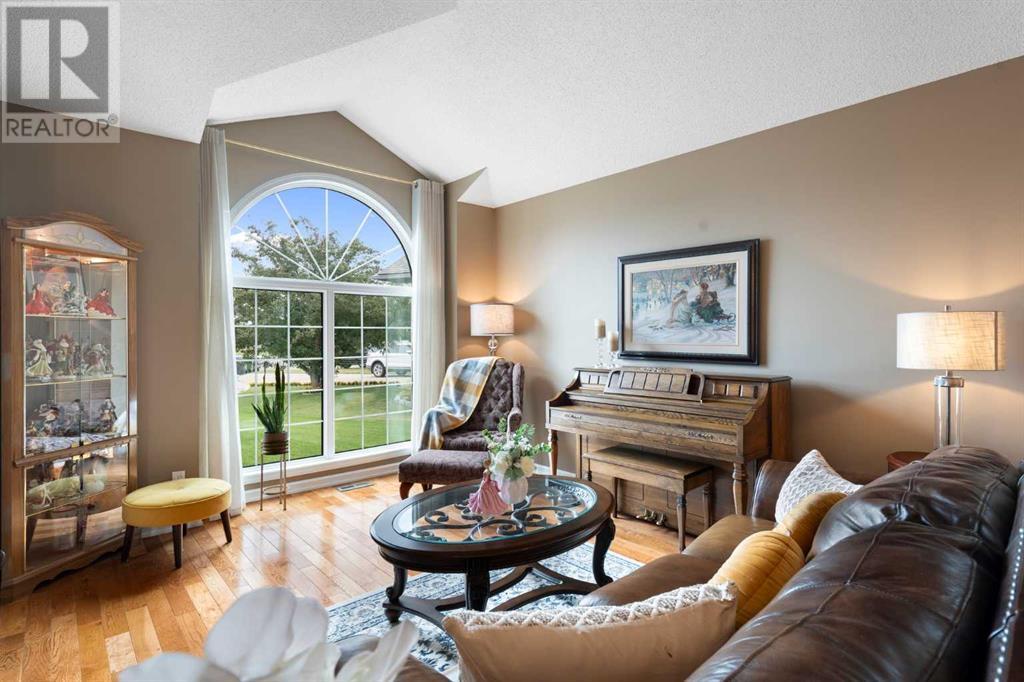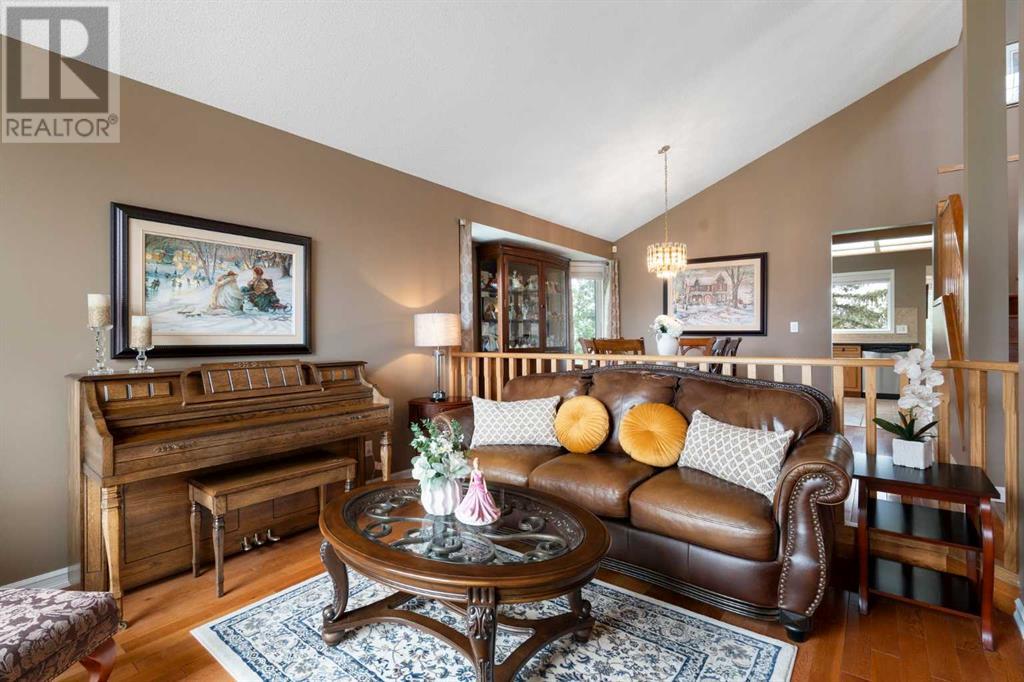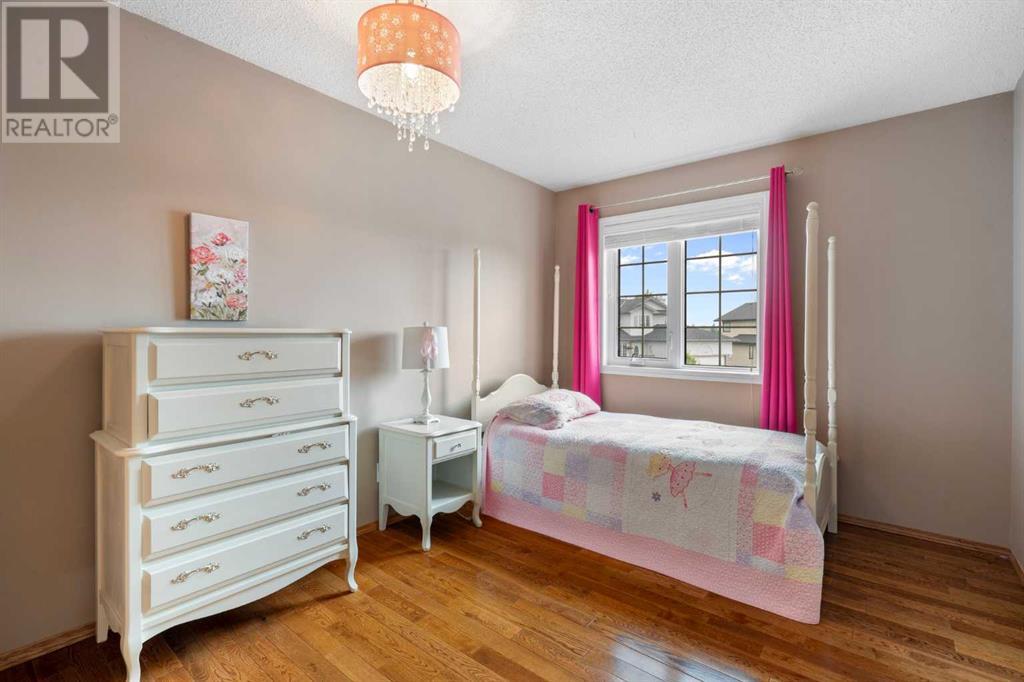LOADING
$859,900
409 Lakeside Greens Place, Chestermere, Alberta T1X 1C6 (27308181)
5 Bedroom
4 Bathroom
2259.14 sqft
Fireplace
Central Air Conditioning
Forced Air
409 Lakeside Greens Place
Chestermere, Alberta T1X1C6
Welcome to this exceptionally gorgeous home on a spacious lot right in Chestermere, AB. The home conveniently backs onto the golf course and offers tons of natural scenery for you to enjoy all year round! Triple pane windows surround the whole house, a new furnace & hot water tank, along with a newer roof adds extra value and comfort. This front entrance will have you in awe, and with ceilings that are 10ft tall, the space is open and airy and perfectly opens up to the dining room with sight lines that lead eyes across the room and all the way up, the main floor has an additional den/office space and main floor laundry. As you head further into the home there is an additional living room complete with a brick surrounded gas fireplace and built in wood shelving surrounding. Plenty of west facing windows across this side of the house that brings in loads of light. The living room leads to the built-in breakfast bar that heads to the kitchen and sunny breakfast nook, there are all stainless steal appliances and it is packed with all the cabinet space you could ask for and a corner pantry! The breakfast nook leads you to a large back deck for everyone to enjoy and offers lots of space for entertaining. When you head upstairs you will pass a beautiful chandelier light fixture and get to a roomy upstairs landing that brings you directly to an impressive set of double doors taking you into a master bedroom that truly stuns, with more than enough space for a California king bed! The room has a great sized walk in closet and a 5pc ensuite with a beautiful deep jetted soaker tub, double sinks and vanity and a pocket toilet for privacy. There are two additional bedrooms upstairs, each with its own closet and plenty of space. Completing the upstairs is a pristine 4-piece bathroom. The fully finished basement is going to leave you wow’ed. The whole space is glowing with light as it is ground level, the whole floor has lush and fluffy carpeting throughout. There are 2 large b edrooms and a 3pc bathroom. Tons of space to kick back and relax while you enjoy some games or movies, turn on the stone gas fireplace and you are set for this upcoming winter! From here you can head on outside to take in some gorgeous sunsets. The backyard is large and expansive and is fully fenced with two large sheds in the back. There is direct access that leads you to the golf course behind. You can spend loads of time outside enjoying the large deck and entertaining your guests. The home has a double attached front facing garage with a large driveway for extra space for your vehicles. This home is centered in what is arguably one of the best locations in the city, surrounded by amenities. You can go to the golf course, head to the park, pop onto a bike path and head to the lake. There are schools, shops and restaurants just down the road, what more could you possibly want? Chestermere is rapidly growing and has plenty to offer its residents and it’s time you get to enjoy it as well! (id:50955)
Property Details
| MLS® Number | A2153821 |
| Property Type | Single Family |
| Community Name | Lakeside Greens |
| AmenitiesNearBy | Golf Course, Schools, Shopping, Water Nearby |
| CommunityFeatures | Golf Course Development, Lake Privileges |
| Features | Cul-de-sac |
| ParkingSpaceTotal | 4 |
| Plan | 9112058 |
| Structure | Deck |
Building
| BathroomTotal | 4 |
| BedroomsAboveGround | 3 |
| BedroomsBelowGround | 2 |
| BedroomsTotal | 5 |
| Appliances | Washer, Refrigerator, Dishwasher, Stove, Dryer, Hood Fan, Window Coverings, Garage Door Opener |
| BasementDevelopment | Finished |
| BasementFeatures | Walk Out |
| BasementType | Full (finished) |
| ConstructedDate | 1992 |
| ConstructionMaterial | Wood Frame |
| ConstructionStyleAttachment | Detached |
| CoolingType | Central Air Conditioning |
| ExteriorFinish | Stucco |
| FireplacePresent | Yes |
| FireplaceTotal | 2 |
| FlooringType | Carpeted, Hardwood, Tile |
| FoundationType | Poured Concrete |
| HalfBathTotal | 1 |
| HeatingFuel | Natural Gas |
| HeatingType | Forced Air |
| StoriesTotal | 2 |
| SizeInterior | 2259.14 Sqft |
| TotalFinishedArea | 2259.14 Sqft |
| Type | House |
Parking
| Attached Garage | 2 |
Land
| Acreage | No |
| FenceType | Fence |
| LandAmenities | Golf Course, Schools, Shopping, Water Nearby |
| SizeDepth | 30.16 M |
| SizeFrontage | 15 M |
| SizeIrregular | 7426.00 |
| SizeTotal | 7426 Sqft|7,251 - 10,889 Sqft |
| SizeTotalText | 7426 Sqft|7,251 - 10,889 Sqft |
| ZoningDescription | R-1 |
Rooms
| Level | Type | Length | Width | Dimensions |
|---|---|---|---|---|
| Second Level | 4pc Bathroom | 5.42 Ft x 7.42 Ft | ||
| Second Level | 5pc Bathroom | 9.17 Ft x 8.42 Ft | ||
| Second Level | Bedroom | 9.25 Ft x 14.92 Ft | ||
| Second Level | Bedroom | 9.25 Ft x 14.00 Ft | ||
| Second Level | Primary Bedroom | 18.83 Ft x 12.50 Ft | ||
| Basement | 3pc Bathroom | 7.33 Ft x 8.50 Ft | ||
| Basement | Bedroom | 11.00 Ft x 9.92 Ft | ||
| Basement | Bedroom | 11.00 Ft x 10.75 Ft | ||
| Basement | Recreational, Games Room | 33.25 Ft x 23.25 Ft | ||
| Main Level | 2pc Bathroom | 7.00 Ft x 5.00 Ft | ||
| Main Level | Dining Room | 13.75 Ft x 10.83 Ft | ||
| Main Level | Family Room | 18.42 Ft x 14.25 Ft | ||
| Main Level | Kitchen | 19.00 Ft x 11.33 Ft | ||
| Main Level | Living Room | 11.83 Ft x 14.42 Ft | ||
| Main Level | Office | 7.83 Ft x 9.92 Ft |
Amy Ripley
- 780-881-7282
- 780-672-7761
- 780-672-7764
- [email protected]
-
Battle River Realty
4802-49 Street
Camrose, AB
T4V 1M9
Listing Courtesy of:


Amanda Beattie
Associate
(403) 680-0453
https://www.facebook.com/amandabeattierealtor
https://instagram.com/amandabeattie_realtor
Associate
(403) 680-0453
https://www.facebook.com/amandabeattierealtor
https://instagram.com/amandabeattie_realtor



















































