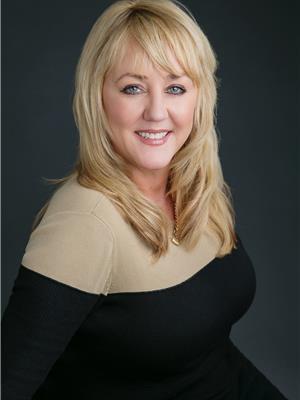Amy Ripley
Realtor®
- 780-881-7282
- 780-672-7761
- 780-672-7764
- [email protected]
-
Battle River Realty
4802-49 Street
Camrose, AB
T4V 1M9
Gorgeous townhouse located in quiet area of Blackfalds, Built by True-Line Homes, this townhouse has an upgraded kitchen with Newer Appliances, Vinyl Plank Flooring, Large Primary Bedroom with full 4 Piece ensuite and Walk in Closet. It is in excellent condition and has a Fully Fenced Backyard with large deck!!!! Immediate possession available. Room in the back for a 14' x 24' Garage! (id:50955)
| MLS® Number | A2176882 |
| Property Type | Single Family |
| Community Name | Cottonwood Meadows |
| AmenitiesNearBy | Playground, Schools, Shopping |
| Features | Back Lane |
| ParkingSpaceTotal | 2 |
| Plan | 1322019 |
| Structure | Deck |
| BathroomTotal | 3 |
| BedroomsAboveGround | 3 |
| BedroomsTotal | 3 |
| Appliances | Refrigerator, Dishwasher, Stove, Microwave Range Hood Combo, Window Coverings, Washer & Dryer |
| BasementDevelopment | Unfinished |
| BasementType | Full (unfinished) |
| ConstructedDate | 2014 |
| ConstructionMaterial | Wood Frame |
| ConstructionStyleAttachment | Attached |
| CoolingType | None |
| ExteriorFinish | Vinyl Siding |
| FlooringType | Carpeted, Vinyl Plank |
| FoundationType | Poured Concrete |
| HalfBathTotal | 1 |
| HeatingFuel | Natural Gas |
| HeatingType | Forced Air |
| StoriesTotal | 2 |
| SizeInterior | 1294 Sqft |
| TotalFinishedArea | 1294 Sqft |
| Type | Row / Townhouse |
| Parking Pad |
| Acreage | No |
| FenceType | Fence |
| LandAmenities | Playground, Schools, Shopping |
| LandscapeFeatures | Landscaped, Lawn |
| SizeDepth | 36.49 M |
| SizeFrontage | 6.1 M |
| SizeIrregular | 2530.00 |
| SizeTotal | 2530 Sqft|0-4,050 Sqft |
| SizeTotalText | 2530 Sqft|0-4,050 Sqft |
| ZoningDescription | R2 |
| Level | Type | Length | Width | Dimensions |
|---|---|---|---|---|
| Second Level | 4pc Bathroom | 1.93 M x 2.16 M | ||
| Second Level | Bedroom | 2.95 M x 2.72 M | ||
| Second Level | Primary Bedroom | 4.62 M x 3.91 M | ||
| Second Level | 4pc Bathroom | 1.50 M x 2.44 M | ||
| Second Level | Bedroom | 2.77 M x 2.72 M | ||
| Basement | Furnace | 1.19 M x 2.36 M | ||
| Basement | Recreational, Games Room | 5.87 M x 9.12 M | ||
| Main Level | 2pc Bathroom | 1.65 M x 1.42 M | ||
| Main Level | Kitchen | 3.91 M x 3.48 M | ||
| Main Level | Dining Room | 4.01 M x 2.77 M | ||
| Main Level | Living Room | 5.13 M x 3.48 M |


(403) 342-4455
(403) 346-8485
www.realtyexecutivesalbertaelite.com

(403) 342-4455
(403) 346-8485
www.realtyexecutivesalbertaelite.com