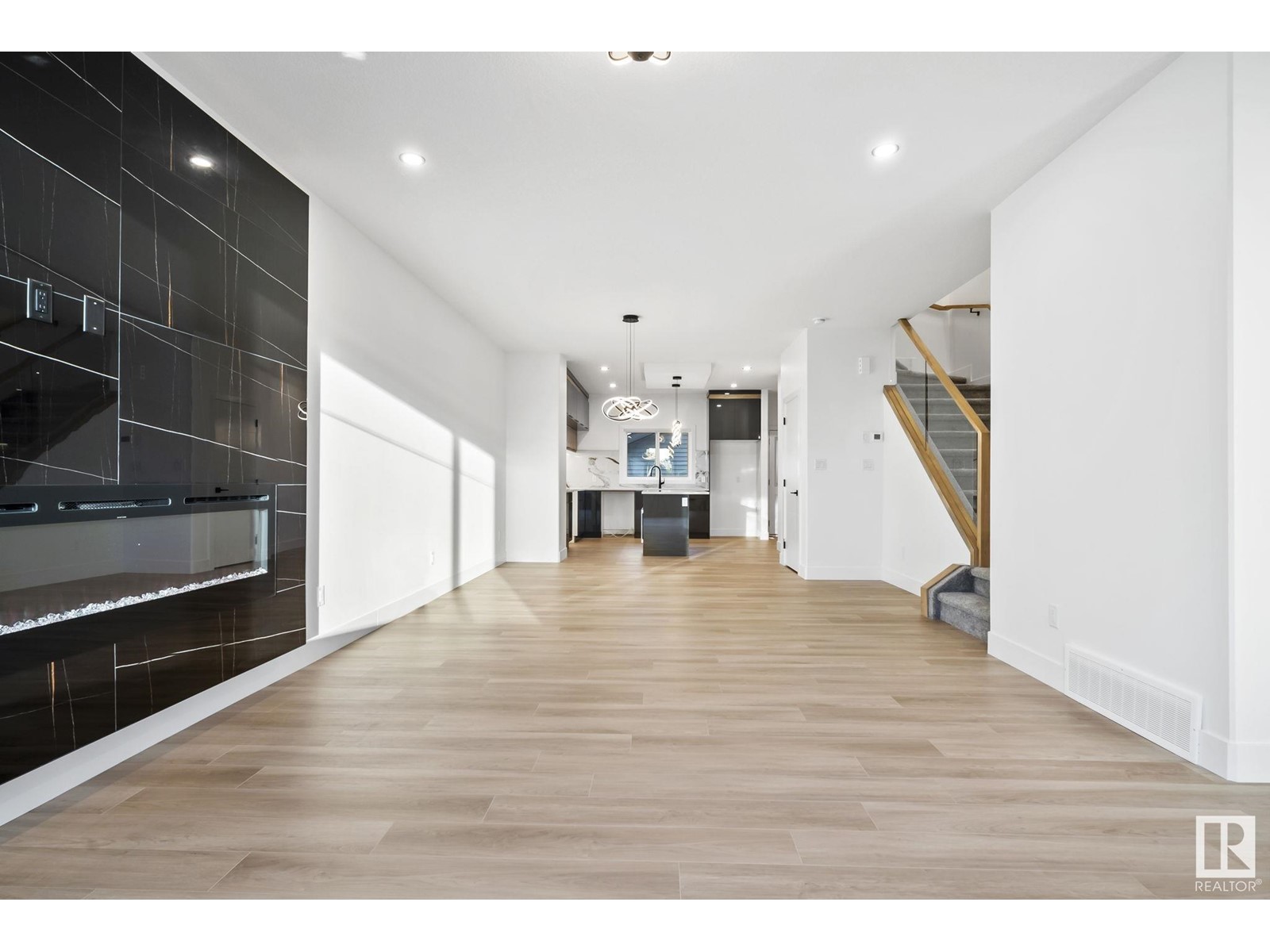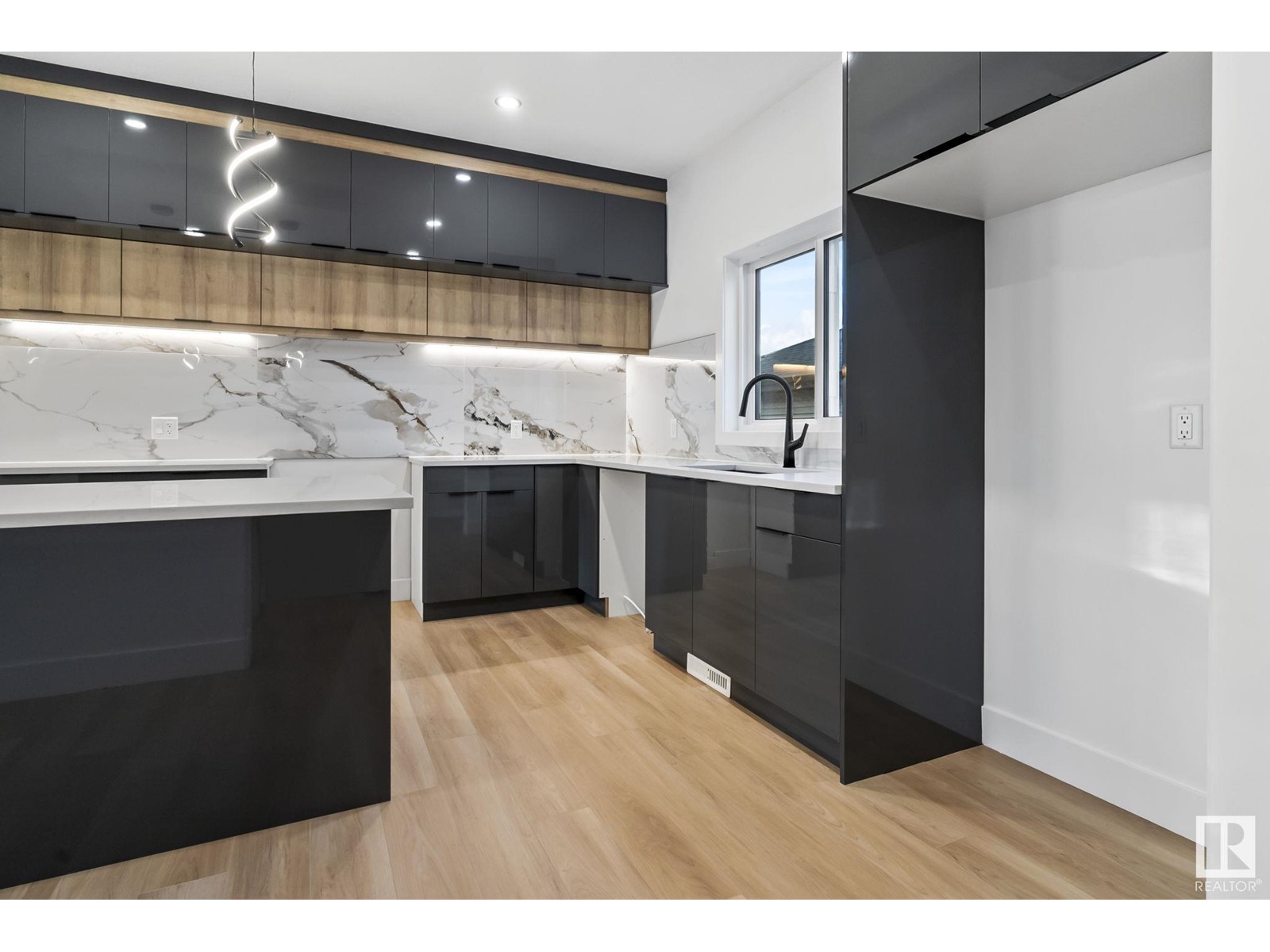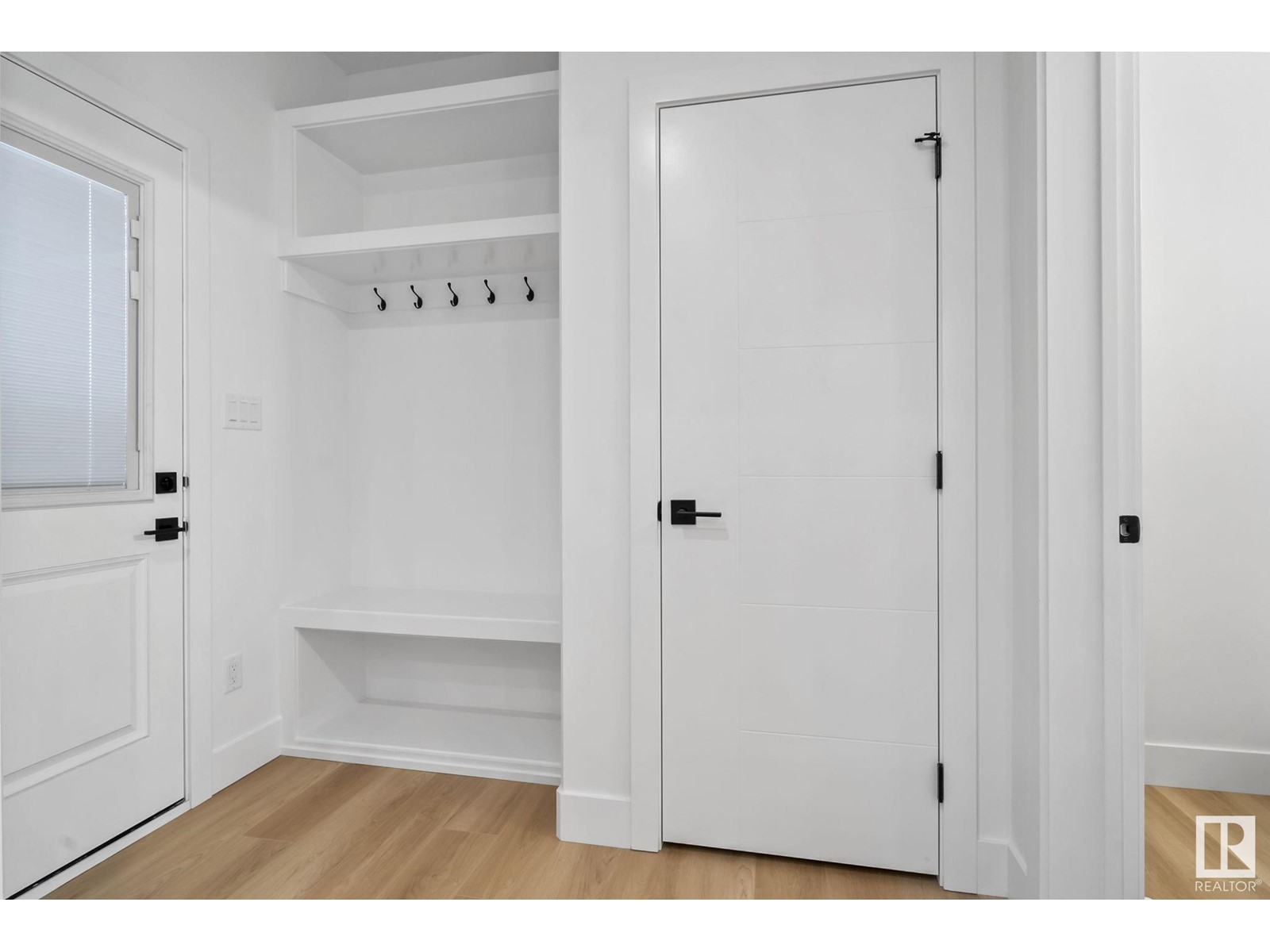LOADING
$499,000
41 Dorais Wy, Fort Saskatchewan, Alberta T8L 0X3 (27546311)
3 Bedroom
3 Bathroom
1713.9375 sqft
Fireplace
Forced Air
41 DORAIS WY
Fort Saskatchewan, Alberta T8L0X3
Welcome to this stunning 1,713 sq. ft. two-story home on a Regular Lot, perfectly situated on a spacious corner lot. This beautifully designed property offers 3 bedrooms and 2.5 baths, making it an ideal choice for families. The main level boasts an open-concept layout featuring a modern kitchen, living room, and dining area, perfect for entertaining or everyday living. Enjoy cozy evenings in the living room, complete with an electric fireplace and a stylish feature wall. The main floor also includes a convenient half bath. Upstairs, the luxurious master bedroom features an elegant feature wall and a 4-piece ensuite with a custom shower and standalone tub for a spa-like retreat. Two additional bedrooms and an upper-level laundry room provide added convenience for family living. Located just a couple of minutes' walk from the local school, this home is in the perfect location for young families. Experience comfort, convenience, and style all in one place. (id:50955)
Property Details
| MLS® Number | E4410516 |
| Property Type | Single Family |
| Neigbourhood | South Fort |
| AmenitiesNearBy | Golf Course, Playground, Public Transit, Schools, Shopping |
| Features | Corner Site, Paved Lane, Closet Organizers, No Animal Home, No Smoking Home |
Building
| BathroomTotal | 3 |
| BedroomsTotal | 3 |
| Amenities | Ceiling - 9ft, Vinyl Windows |
| Appliances | Dishwasher, Dryer, Hood Fan, Microwave, Refrigerator, Stove, Washer |
| BasementDevelopment | Unfinished |
| BasementType | Full (unfinished) |
| ConstructedDate | 2024 |
| ConstructionStyleAttachment | Detached |
| FireProtection | Smoke Detectors |
| FireplaceFuel | Electric |
| FireplacePresent | Yes |
| FireplaceType | Unknown |
| HalfBathTotal | 1 |
| HeatingType | Forced Air |
| StoriesTotal | 2 |
| SizeInterior | 1713.9375 Sqft |
| Type | House |
Parking
| Detached Garage |
Land
| Acreage | No |
| LandAmenities | Golf Course, Playground, Public Transit, Schools, Shopping |
| SizeIrregular | 360.19 |
| SizeTotal | 360.19 M2 |
| SizeTotalText | 360.19 M2 |
Rooms
| Level | Type | Length | Width | Dimensions |
|---|---|---|---|---|
| Main Level | Living Room | Measurements not available | ||
| Main Level | Dining Room | Measurements not available | ||
| Main Level | Kitchen | Measurements not available | ||
| Upper Level | Primary Bedroom | Measurements not available | ||
| Upper Level | Bedroom 2 | Measurements not available | ||
| Upper Level | Bedroom 3 | Measurements not available |
Amy Ripley
Realtor®
- 780-881-7282
- 780-672-7761
- 780-672-7764
- [email protected]
-
Battle River Realty
4802-49 Street
Camrose, AB
T4V 1M9
Listing Courtesy of:




























