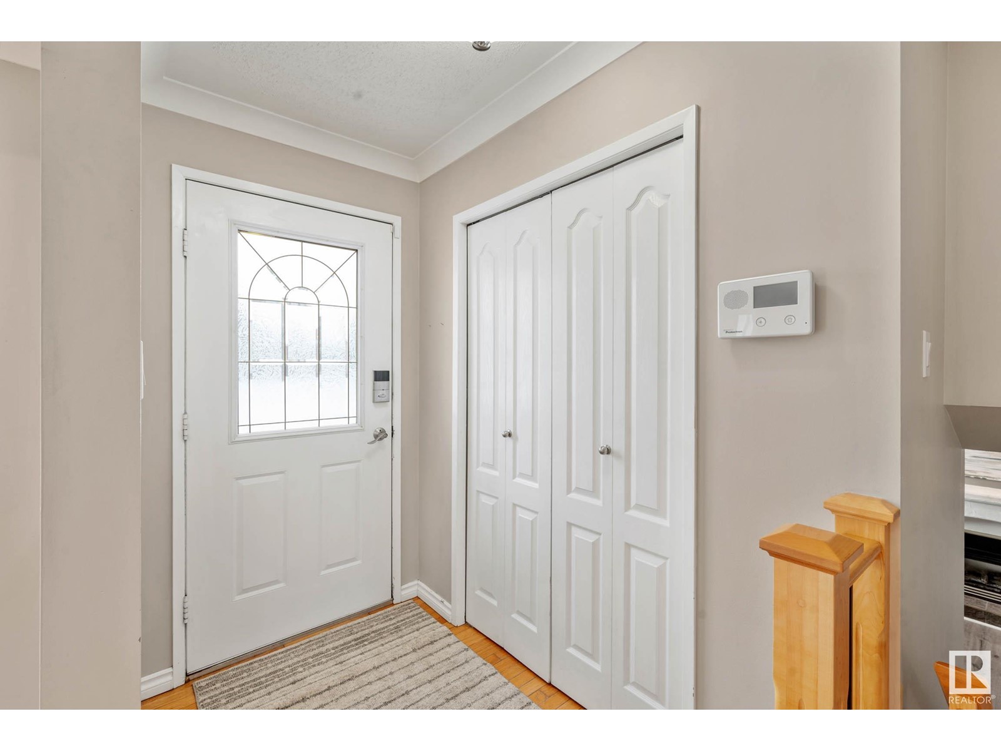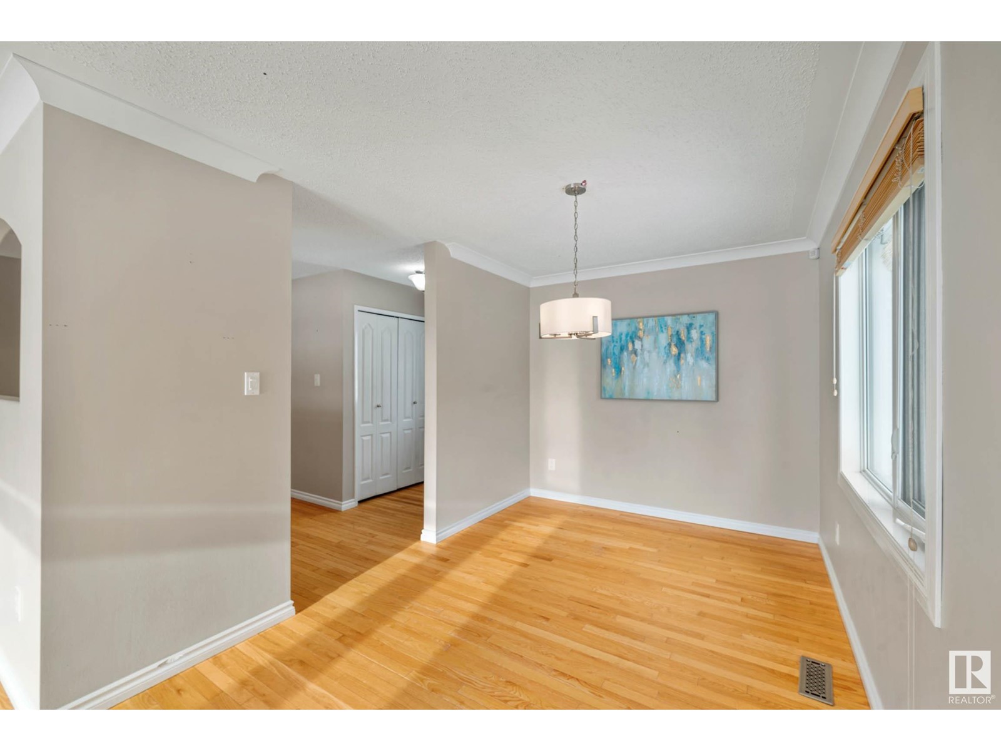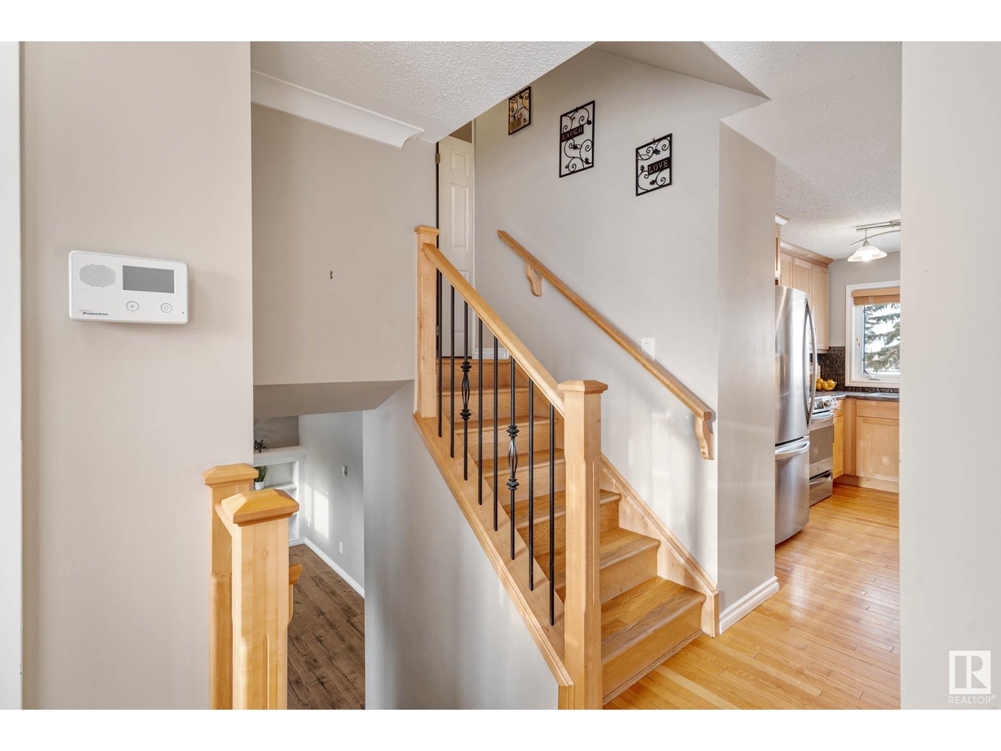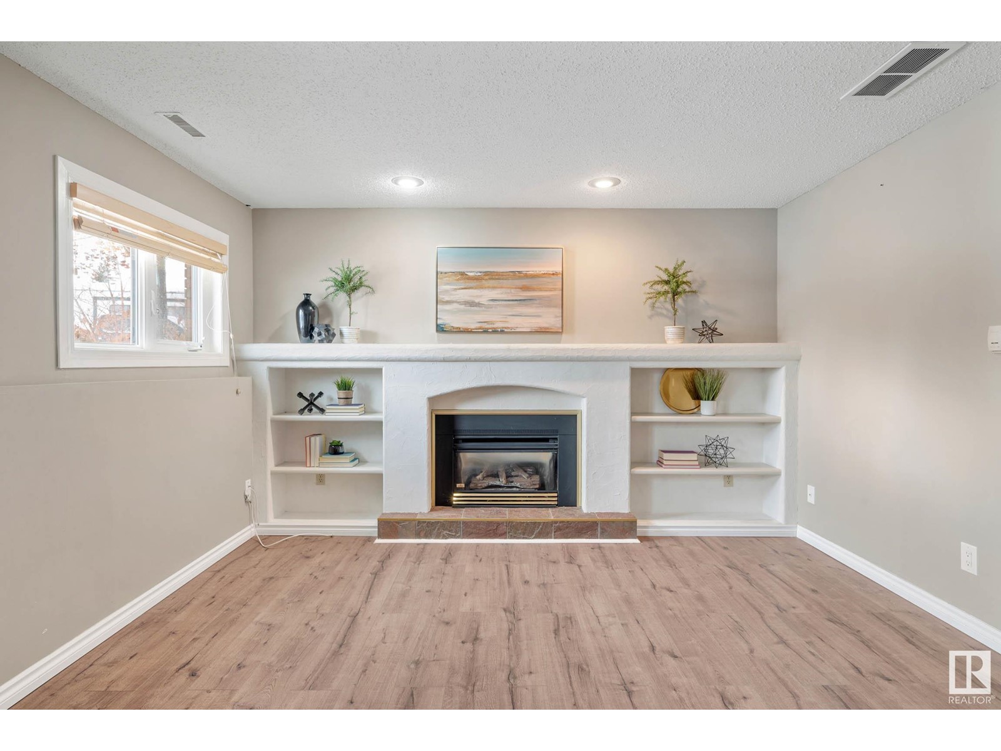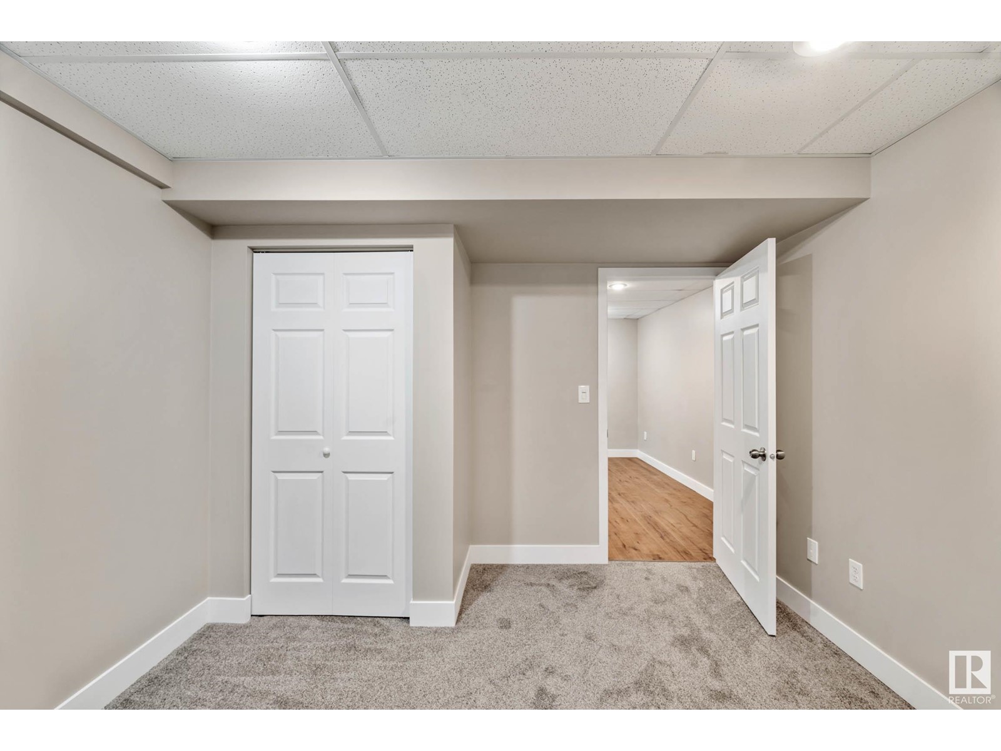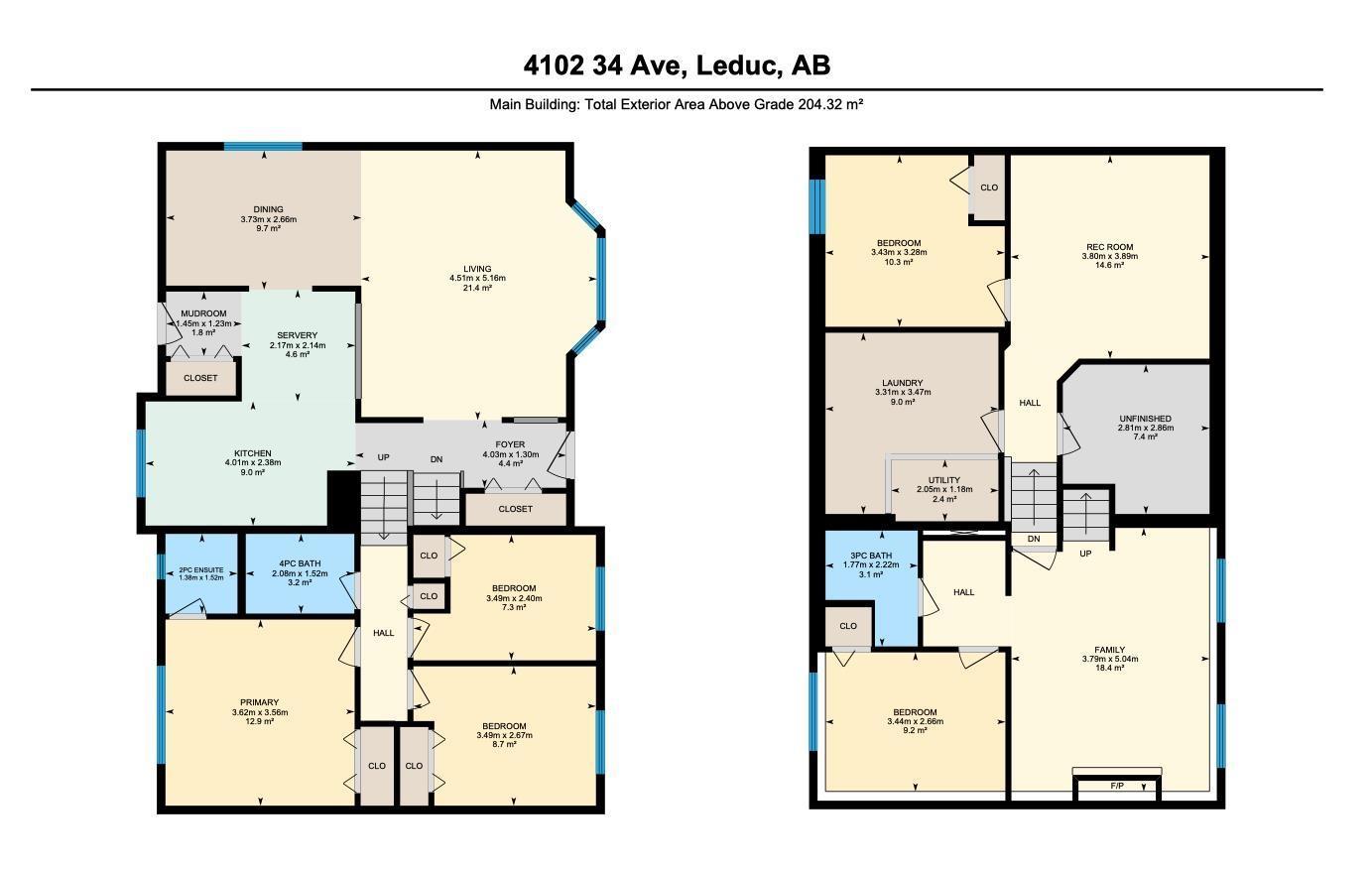LOADING
$489,000
4102 34 Av, Leduc, Alberta T9E 6C4 (27762824)
5 Bedroom
3 Bathroom
2199.2822 sqft
Fireplace
Forced Air
4102 34 AV
Leduc, Alberta T9E6C4
Amazing opportunity in the heart of Leduc. Over 3000 sq feet of livable space on 4 finished levels. This 4-level split home is situated on enormous lot measuring 981.52 sq meters, backing onto Rainbow Park & playground (RARE FIND). Features elongated driveway for extra parking & detached oversized heated garage w/220-volt wiring & room for extra car/workshop. Recent upgrades include new roof, windows, HWT, bathrooms, basement bdrm w/new carpet & recently painted. Main foyer transitions to open concept GREAT ROOM showcasing hardwood flooring & to-floor bay window for abundance of natural light. Quaint kitchen w/hi-end SS appliances, maple cabinetry & raised bar area that overlooks great room. A few steps up you are greeted by primary suite w/2pc ensuite & 2 add'l JR rooms & 4c bath. Lower-level family room is great space to entertain or cozy up by the fire with gas F/P complimented by build-ins & mantle. 4th bedroom & 3pc bath on this level. Basement showcases Rec Room, 5th bdrm, laundry room & storage. (id:50955)
Property Details
| MLS® Number | E4416934 |
| Property Type | Single Family |
| Neigbourhood | Caledonia |
| AmenitiesNearBy | Airport, Park, Playground, Schools, Shopping |
| Features | Private Setting, No Back Lane |
| Structure | Fire Pit |
Building
| BathroomTotal | 3 |
| BedroomsTotal | 5 |
| Amenities | Vinyl Windows |
| Appliances | Dishwasher, Fan, Garage Door Opener Remote(s), Garage Door Opener, Microwave Range Hood Combo, Refrigerator, Washer/dryer Stack-up, Stove, Window Coverings |
| BasementDevelopment | Finished |
| BasementType | Full (finished) |
| ConstructedDate | 1981 |
| ConstructionStyleAttachment | Detached |
| FireProtection | Smoke Detectors |
| FireplaceFuel | Gas |
| FireplacePresent | Yes |
| FireplaceType | Insert |
| HalfBathTotal | 1 |
| HeatingType | Forced Air |
| SizeInterior | 2199.2822 Sqft |
| Type | House |
Parking
| Detached Garage | |
| Heated Garage | |
| Oversize |
Land
| Acreage | No |
| FenceType | Fence |
| LandAmenities | Airport, Park, Playground, Schools, Shopping |
| SizeIrregular | 981.52 |
| SizeTotal | 981.52 M2 |
| SizeTotalText | 981.52 M2 |
Rooms
| Level | Type | Length | Width | Dimensions |
|---|---|---|---|---|
| Basement | Bedroom 4 | 3.43 m | 3.28 m | 3.43 m x 3.28 m |
| Basement | Bonus Room | 3.8 m | 3.89 m | 3.8 m x 3.89 m |
| Basement | Laundry Room | 3.31 m | 3.47 m | 3.31 m x 3.47 m |
| Basement | Utility Room | 2.05 m | 1.18 m | 2.05 m x 1.18 m |
| Basement | Storage | 2.81 m | 2.86 m | 2.81 m x 2.86 m |
| Lower Level | Family Room | 3.79 m | 5.04 m | 3.79 m x 5.04 m |
| Lower Level | Bedroom 5 | 3.44 m | 2.66 m | 3.44 m x 2.66 m |
| Main Level | Living Room | 4.51 m | 5.16 m | 4.51 m x 5.16 m |
| Main Level | Dining Room | 3.73 m | 2.66 m | 3.73 m x 2.66 m |
| Main Level | Kitchen | 4.01 m | 2.38 m | 4.01 m x 2.38 m |
| Main Level | Mud Room | Measurements not available | ||
| Upper Level | Primary Bedroom | 3.62 m | 3.56 m | 3.62 m x 3.56 m |
| Upper Level | Bedroom 2 | 3.49 m | 2.67 m | 3.49 m x 2.67 m |
| Upper Level | Bedroom 3 | 3.49 m | 2.4 m | 3.49 m x 2.4 m |
Janet Rinehart
Realtor®
- 780-608-7070
- 780-672-7761
- [email protected]
-
Battle River Realty
4802-49 Street
Camrose, AB
T4V 1M9
Listing Courtesy of:

Christy M. Cantera
Associate
(780) 974-5546
(780) 439-7248
https://www.linkedin.com/in/christy-cantera-19b11741/
Associate
(780) 974-5546
(780) 439-7248
https://www.linkedin.com/in/christy-cantera-19b11741/

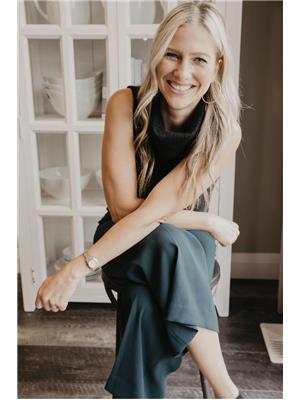
Sheri Lukawesky
Associate
(780) 996-0773
(780) 439-7248
christycantera.com/
https://www.facebook.com/christycanterarealty
Associate
(780) 996-0773
(780) 439-7248
christycantera.com/
https://www.facebook.com/christycanterarealty





