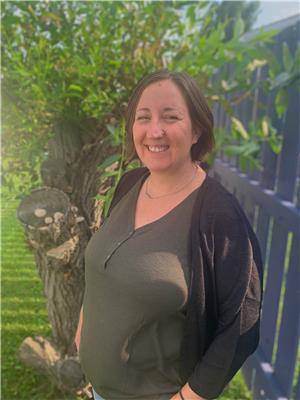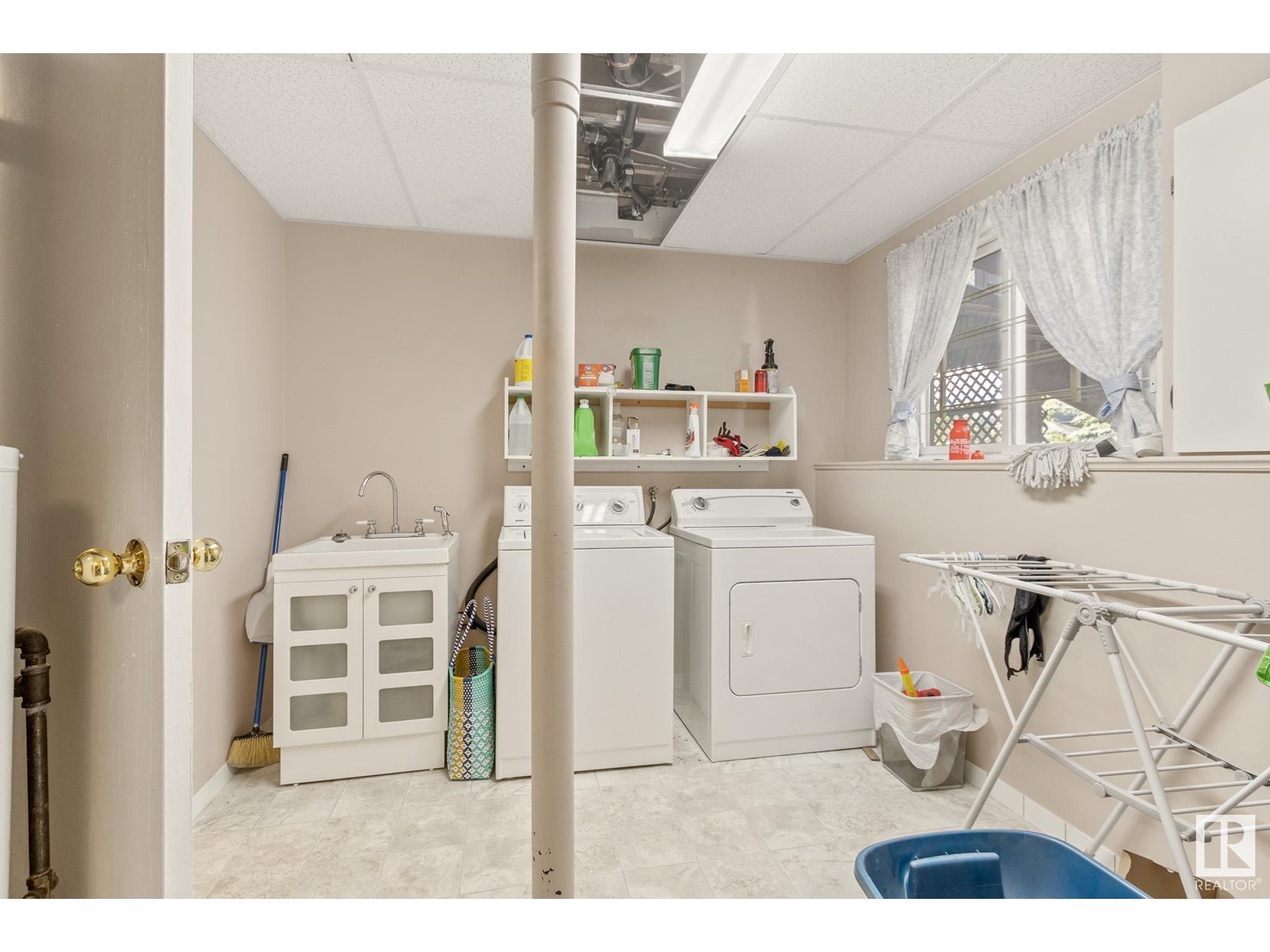LOADING
$355,000
4108 55c Av, Drayton Valley, Alberta T7A 1A7 (27416637)
4 Bedroom
3 Bathroom
1266.5893 sqft
Bi-Level
Fireplace
Central Air Conditioning
Forced Air
4108 55C AV
Drayton Valley, Alberta T7A1A7
Steps to Peace Park, Northview Pond and walking trails. Quiet cul-de-sac and an incredibly private backyard. This warm and inviting bi-level is a must see! The main floor has a beautiful updated kitchen. The separate dining room walks out onto your deck overlooking your private oasis of a yard! Off of the dining room is a sunken living room with gorgeous light pouring in and a fireplace! On this level there is also a 4 pc main bath, a primary bedroom with a 3 pc ensuite, and two more bedrooms. Downstairs you will find no shortage of space and storage! Under the stairs is a crawlspace that is clean and well lit. There is a large bright living room down here with a gas stove, another 3 pc bathroom, a very large bedroom, a storage room or work area, a large laundry and utility room with a sink as well, and finally, the access to your attached garage! You can easily park inside and not have to weather anything! Just come on in. This home is a must see! (id:50955)
Property Details
| MLS® Number | E4406534 |
| Property Type | Single Family |
| Neigbourhood | Drayton Valley |
| AmenitiesNearBy | Playground |
| Features | Cul-de-sac |
| Structure | Deck |
Building
| BathroomTotal | 3 |
| BedroomsTotal | 4 |
| Amenities | Vinyl Windows |
| Appliances | Dishwasher, Dryer, Garage Door Opener Remote(s), Garage Door Opener, Hood Fan, Refrigerator, Storage Shed, Gas Stove(s), Washer, Window Coverings, See Remarks |
| ArchitecturalStyle | Bi-level |
| BasementDevelopment | Finished |
| BasementType | Full (finished) |
| ConstructedDate | 1986 |
| ConstructionStyleAttachment | Detached |
| CoolingType | Central Air Conditioning |
| FireplaceFuel | Wood |
| FireplacePresent | Yes |
| FireplaceType | Unknown |
| HeatingType | Forced Air |
| SizeInterior | 1266.5893 Sqft |
| Type | House |
Parking
| Attached Garage |
Land
| Acreage | No |
| FenceType | Fence |
| LandAmenities | Playground |
Rooms
| Level | Type | Length | Width | Dimensions |
|---|---|---|---|---|
| Basement | Family Room | Measurements not available | ||
| Basement | Bedroom 4 | Measurements not available | ||
| Main Level | Living Room | Measurements not available | ||
| Main Level | Dining Room | Measurements not available | ||
| Main Level | Kitchen | Measurements not available | ||
| Main Level | Primary Bedroom | Measurements not available | ||
| Main Level | Bedroom 2 | Measurements not available | ||
| Main Level | Bedroom 3 | Measurements not available |
Janet Rinehart
Realtor®
- 780-608-7070
- 780-672-7761
- [email protected]
-
Battle River Realty
4802-49 Street
Camrose, AB
T4V 1M9
Listing Courtesy of:


Century 21 Hi-Point Realty Ltd
Box 6084
Drayton Valley, Alberta T7A 1R6
Box 6084
Drayton Valley, Alberta T7A 1R6
(780) 542-3223
(780) 542-7727
www.century21.ca/hipointrealty












































