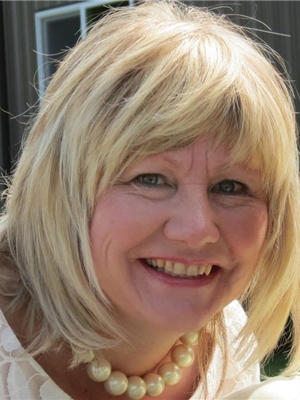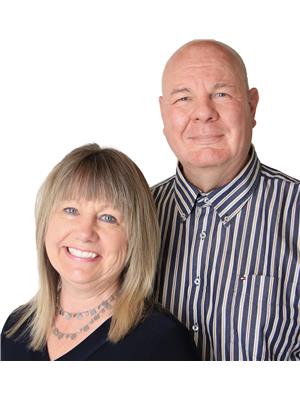Joanie Johnson
Realtor®
- 780-385-1889
- 780-672-7761
- 780-672-7764
- [email protected]
-
Battle River Realty
4802-49 Street
Camrose, AB
T4V 1M9
Maintenance, Common Area Maintenance, Electricity, Heat, Insurance, Ground Maintenance, Parking, Property Management, Reserve Fund Contributions, Sewer, Waste Removal, Water
$829.14 MonthlyThis ground floor 1 bedroom, 1 bathroom unit at Copperstone Resort located only 5 minutes from Canmore and surrounded by stunning mountain views. Turnkey ready, this suite comes complete with granite countertops, stainless steel appliances, gas fireplace, and pull out sofa bed, in-suite laundry and a comfortable walk out patio! The resort features a shared outdoor hot tub, fitness centre, games room and heated underground parking, outdoor BBQ and fire table. A great opportunity to own and or generate revenue with this unit. Condo fees include all utilities and property is subject to GST. Revenue information available upon request. See 3D virtual tour. New Gateway Shopping centre at Three Sisters Turnoff 4 kms. away (coming in 2025-2026). Spacious unit and really quiet and serene. Get into a turnkey revenue property that you can enjoy and build wealth with Real Estate. Please note this price includes GST. (id:50955)
| MLS® Number | A2152149 |
| Property Type | Single Family |
| AmenitiesNearBy | Recreation Nearby |
| CommunityFeatures | Pets Allowed |
| Features | No Smoking Home |
| ParkingSpaceTotal | 1 |
| Plan | 0812595 |
| BathroomTotal | 1 |
| BedroomsAboveGround | 1 |
| BedroomsTotal | 1 |
| Amenities | Exercise Centre, Whirlpool |
| Appliances | Refrigerator, Range - Electric, Dishwasher, Microwave, Microwave Range Hood Combo, Window Coverings, Washer/dryer Stack-up |
| ConstructedDate | 2008 |
| ConstructionStyleAttachment | Attached |
| CoolingType | Central Air Conditioning |
| FireProtection | Smoke Detectors, Full Sprinkler System |
| FireplacePresent | Yes |
| FireplaceTotal | 1 |
| FlooringType | Carpeted, Linoleum |
| HeatingFuel | Natural Gas |
| HeatingType | Central Heating, Forced Air |
| StoriesTotal | 3 |
| SizeInterior | 634 Sqft |
| TotalFinishedArea | 634 Sqft |
| Type | Apartment |
| Underground |
| Acreage | No |
| LandAmenities | Recreation Nearby |
| SizeTotalText | Unknown |
| ZoningDescription | Hotel Condo |
| Level | Type | Length | Width | Dimensions |
|---|---|---|---|---|
| Main Level | 4pc Bathroom | 10.92 Ft x 4.92 Ft | ||
| Main Level | Kitchen | 9.00 Ft x 8.75 Ft | ||
| Main Level | Bedroom | 13.83 Ft x 11.08 Ft | ||
| Main Level | Living Room | 17.42 Ft x 11.75 Ft |



