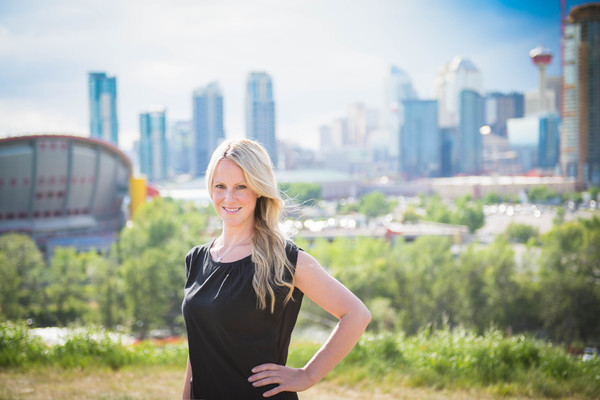Janet Rinehart
Real Estate Associate
- 780-608-7070
- 780-672-7761
- [email protected]
-
Battle River Realty
4802-49 Street
Camrose, AB
T4V 1M9
Maintenance, Common Area Maintenance, Ground Maintenance, Parking, Property Management, Reserve Fund Contributions, Sewer, Waste Removal, Water
$322.49 MonthlyOPEN HOUSE Sunday, September 22nd from 2:00-4:00 pm- STUNNING END UNIT IN THE VANTAGE OF FIRESIDE- YOUR NATURE RETREAT AWAITS! Discover the perfect blend of comfort and convenience in this remarkable end unit, offering breathtaking views of the wetlands and easy access to all amenities!! Flooded with natural light from an abundance of East and South facing windows, this home stays cool in the summer and cozy in the winter- keeping your utility bills low! The open concept main floor seamlessly connects the living and dining areas, creating an inviting space for entertaining. The kitchen has been upgraded with sleek white kitchen cabinets, stainless steel appliances, spacious peninsula island and quartz countertops! The main floor boasts beautiful natural tone laminate flooring. Step out onto your spacious deck, ideal for soaking in the views of the pond & amazing sunsets! Upstairs, the primary bedroom boasts 180 degree views and a private deck, bringing the sanctuary of nature into your bedroom-Complete with a spacious walk-in closet. The additional bedroom can function as a beautiful office space or 2nd bedroom. The upper level also features a convenient and spacious laundry room and a modern 4-piece bathroom. This unit is equipped with custom window coverings throughout, and has been upgraded with a nest thermostat, nest doorbell camera and nest smoke detectors for your comfort and peace of mind. You'll also appreciate the titled parking stall and enclosed storage room. Immerse yourself in the beauty of nature while being just a block away from amenities including dining, pharmacy, clinics, gas station & shopping. With easy access to Highway 22 — your gateway to the Rocky Mountains — and only 35 minutes to downtown Calgary, commuting is a breeze! Plus, the On-It Regional Transit commuter bus offers a convenient option for those traveling into Calgary. Fireside is home to two schools and kilometers of scenic walking trails. Don’t miss out on this incredible opport unity — WELCOME HOME!! (id:50955)
2:00 pm
Ends at:4:00 pm
| MLS® Number | A2164968 |
| Property Type | Single Family |
| Community Name | Fireside |
| AmenitiesNearBy | Playground, Schools, Shopping |
| CommunityFeatures | Pets Allowed With Restrictions |
| Features | Pvc Window, No Smoking Home, Parking |
| ParkingSpaceTotal | 1 |
| Plan | 1712553 |
| ViewType | View |
| BathroomTotal | 2 |
| BedroomsAboveGround | 2 |
| BedroomsTotal | 2 |
| Appliances | Refrigerator, Dishwasher, Stove, Microwave Range Hood Combo, Window Coverings, Washer/dryer Stack-up |
| BasementType | None |
| ConstructedDate | 2017 |
| ConstructionMaterial | Wood Frame |
| ConstructionStyleAttachment | Attached |
| CoolingType | None |
| ExteriorFinish | Vinyl Siding |
| FlooringType | Carpeted, Laminate, Tile |
| FoundationType | Poured Concrete |
| HalfBathTotal | 1 |
| HeatingType | Forced Air |
| StoriesTotal | 3 |
| SizeInterior | 1102.36 Sqft |
| TotalFinishedArea | 1102.36 Sqft |
| Type | Row / Townhouse |
| Acreage | No |
| FenceType | Not Fenced |
| LandAmenities | Playground, Schools, Shopping |
| LandscapeFeatures | Landscaped |
| SizeTotalText | Unknown |
| SurfaceWater | Creek Or Stream |
| ZoningDescription | R-md |
| Level | Type | Length | Width | Dimensions |
|---|---|---|---|---|
| Lower Level | Other | 3.75 Ft x 3.75 Ft | ||
| Main Level | Kitchen | 8.50 Ft x 10.50 Ft | ||
| Main Level | Dining Room | 7.33 Ft x 10.50 Ft | ||
| Main Level | Living Room | 10.08 Ft x 12.75 Ft | ||
| Main Level | 2pc Bathroom | 5.00 Ft x 5.42 Ft | ||
| Main Level | Other | 4.75 Ft x 9.75 Ft | ||
| Main Level | Furnace | 5.25 Ft x 10.00 Ft | ||
| Upper Level | Primary Bedroom | 10.08 Ft x 14.92 Ft | ||
| Upper Level | Bedroom | 10.42 Ft x 12.17 Ft | ||
| Upper Level | Laundry Room | 4.83 Ft x 6.25 Ft | ||
| Upper Level | 4pc Bathroom | 5.42 Ft x 8.50 Ft | ||
| Upper Level | Other | 4.50 Ft x 9.75 Ft |

