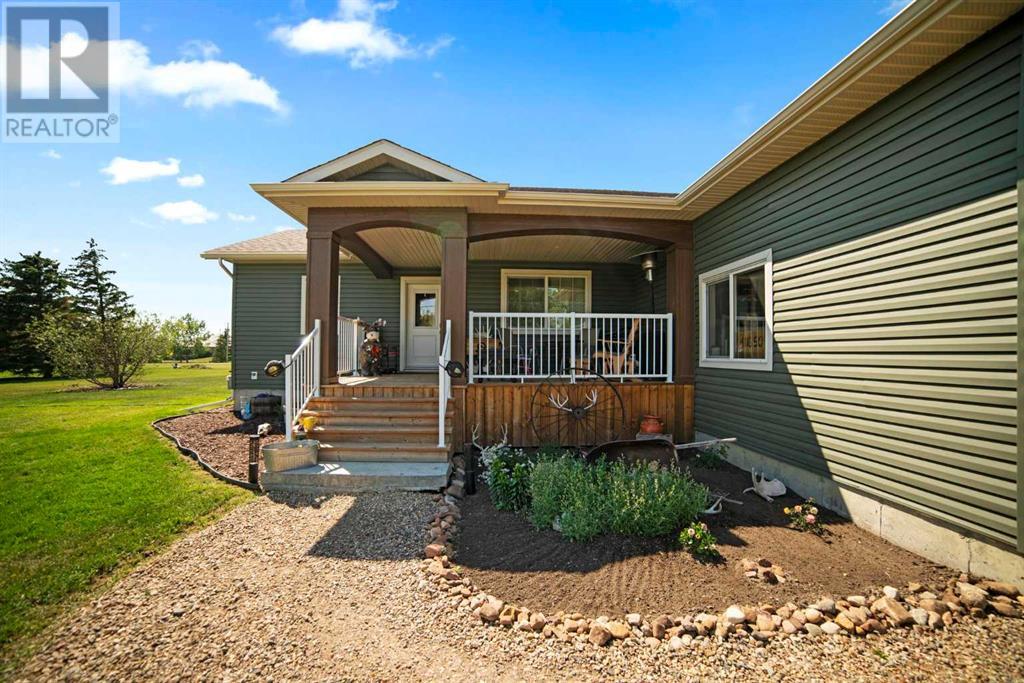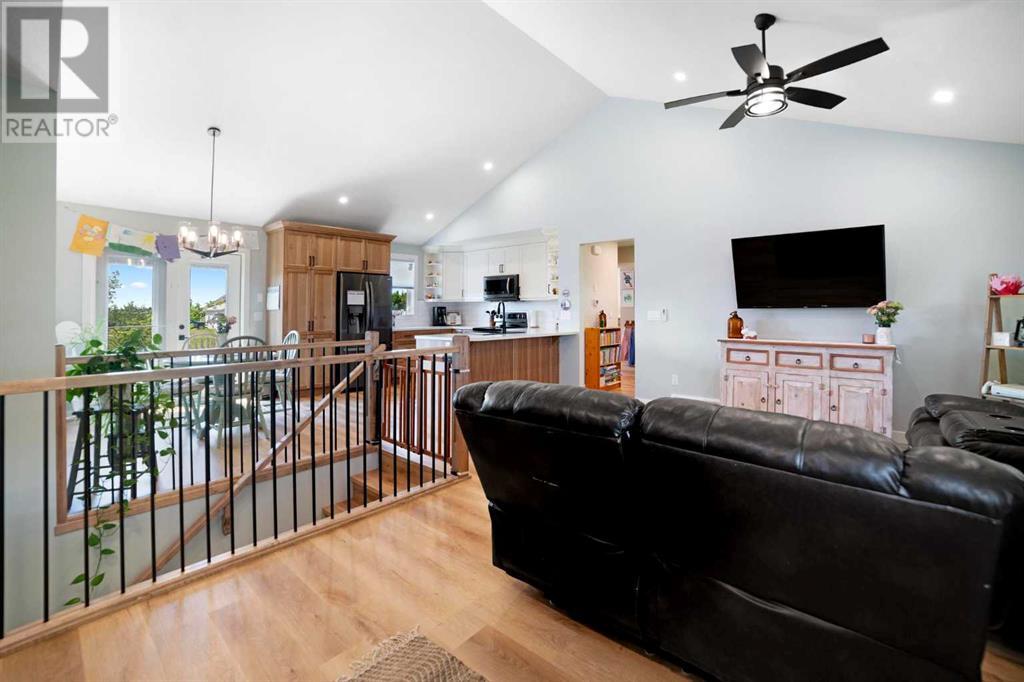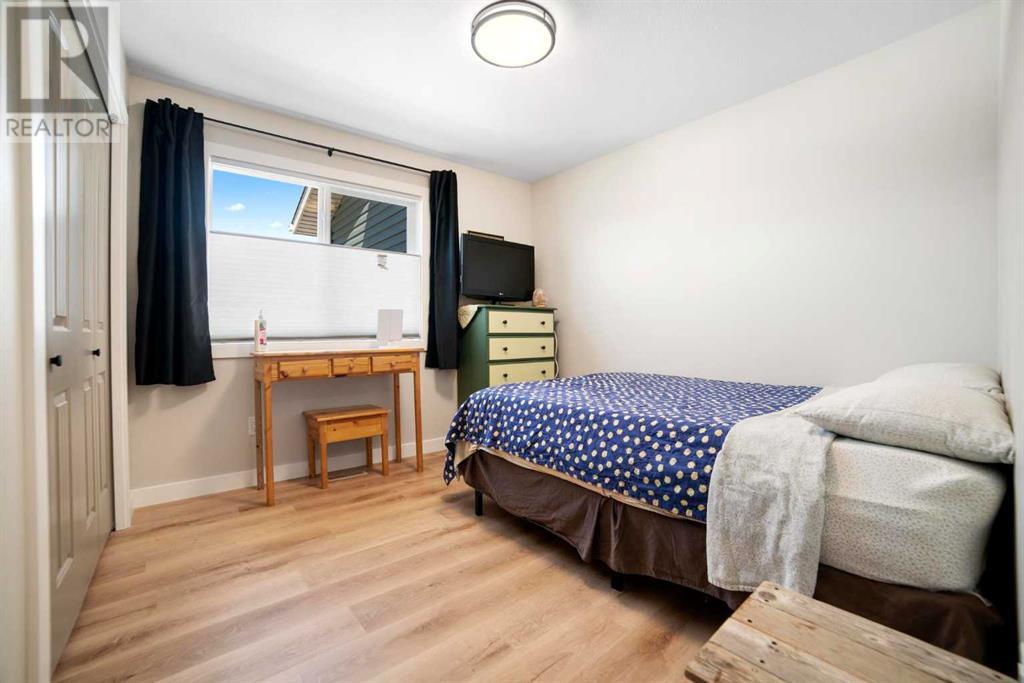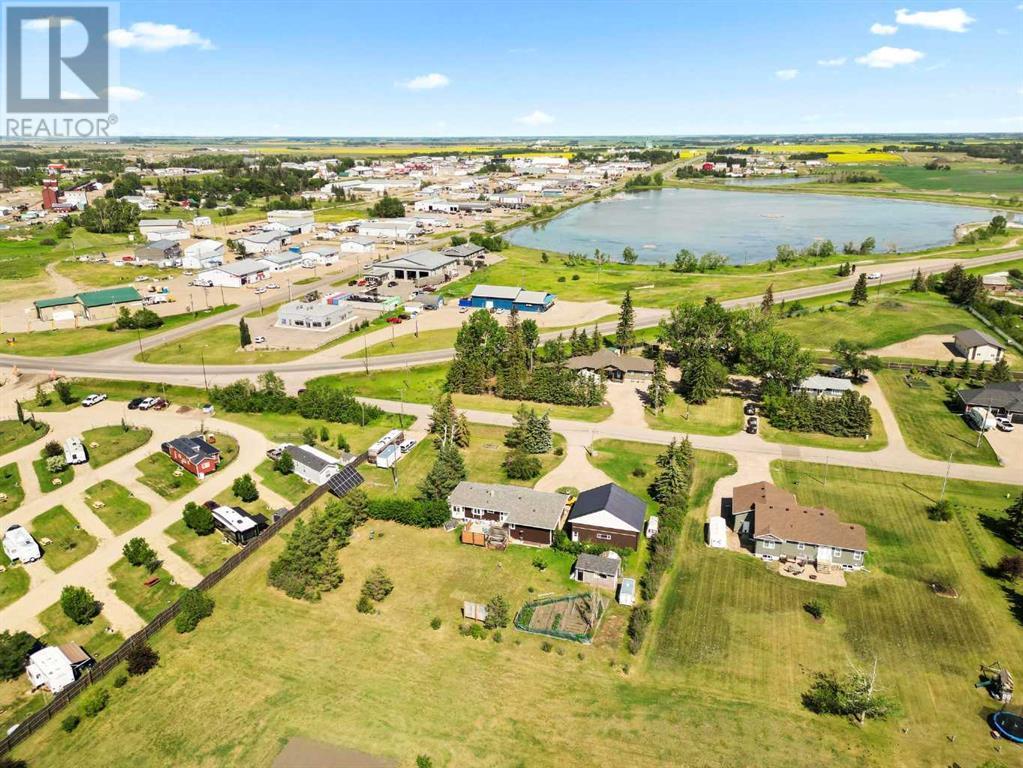LOADING
$569,000
4116 50 Street, Stettler, Alberta T0C 2L1 (27159046)
5 Bedroom
3 Bathroom
1310 sqft
Bungalow
None
Forced Air
Landscaped
4116 50 Street
Stettler, Alberta T0C2L1
Beautiful custom built bungalow situated on a spacious one acre lot just outside of town, conveniently located on pavement and on municipal services. This nearly new home has everything you've been searching for. The exterior boasts eye-catching colourful siding, a triple car garage, and a charming front porch perfect for relaxing with a couple of rocking chairs. Step inside to a bright open concept layout with vaulted ceilings, luxury vinyl plank flooring, and a functional design for everyday living. The inviting living room flows seamlessly into the eat-in kitchen, which features gorgeous two toned cabinetry, custom pull out pantry, tiled backsplash, stainless steel appliances, and ample countertop space for all your cooking and entertaining needs. The primary bedroom is a retreat with a private ensuite bath/shower combo and a spacious walk-in closet. Two additional bedrooms, a full bathroom with tub/shower, main floor laundry, and access to the heated triple car garage complete the main level. The basement is partially finished with drywall and electrical already in place, and bonus supplies for completion are included; flooring, bathroom finishes. You'll love the layout with two bedrooms, a full bath, a media nook, and a generous rec room awaiting your personal touch. In floor heat is roughed in if you choose to complete that step down the road. This fantastic home is conveniently located just off Stettler's Main Street, with shops, cafes, restaurants, pharmacies, and grocery stores all within walking distance. A paved path nearby is perfect for walking and cycling. With its exceptional design, solid construction, and prime location, this home is perfect for settling in for the long haul. (id:50955)
Property Details
| MLS® Number | A2148089 |
| Property Type | Single Family |
| Community Name | Lake View |
| AmenitiesNearBy | Shopping |
| Features | See Remarks, Closet Organizers, No Smoking Home |
| ParkingSpaceTotal | 3 |
| Plan | 2121997 |
Building
| BathroomTotal | 3 |
| BedroomsAboveGround | 3 |
| BedroomsBelowGround | 2 |
| BedroomsTotal | 5 |
| Appliances | Refrigerator, Dishwasher, Stove, Microwave, Window Coverings, Garage Door Opener, Washer & Dryer |
| ArchitecturalStyle | Bungalow |
| BasementDevelopment | Partially Finished |
| BasementType | Full (partially Finished) |
| ConstructedDate | 2021 |
| ConstructionMaterial | Wood Frame |
| ConstructionStyleAttachment | Detached |
| CoolingType | None |
| ExteriorFinish | Vinyl Siding |
| FlooringType | Linoleum, Vinyl Plank |
| FoundationType | Poured Concrete |
| HeatingFuel | Natural Gas |
| HeatingType | Forced Air |
| StoriesTotal | 1 |
| SizeInterior | 1310 Sqft |
| TotalFinishedArea | 1310 Sqft |
| Type | House |
| UtilityWater | Municipal Water |
Parking
| Garage | |
| Gravel | |
| Heated Garage | |
| Attached Garage | 3 |
Land
| Acreage | No |
| FenceType | Not Fenced |
| LandAmenities | Shopping |
| LandscapeFeatures | Landscaped |
| Sewer | Municipal Sewage System |
| SizeDepth | 63.7 M |
| SizeFrontage | 44.5 M |
| SizeIrregular | 2833.00 |
| SizeTotal | 2833 M2|21,780 - 32,669 Sqft (1/2 - 3/4 Ac) |
| SizeTotalText | 2833 M2|21,780 - 32,669 Sqft (1/2 - 3/4 Ac) |
| ZoningDescription | R2 |
Rooms
| Level | Type | Length | Width | Dimensions |
|---|---|---|---|---|
| Basement | 3pc Bathroom | Measurements not available | ||
| Basement | Bedroom | 11.00 Ft x 10.00 Ft | ||
| Basement | Bedroom | 11.00 Ft x 10.00 Ft | ||
| Main Level | Bedroom | 10.92 Ft x 9.75 Ft | ||
| Main Level | Bedroom | 10.17 Ft x 10.00 Ft | ||
| Main Level | Primary Bedroom | 10.58 Ft x 12.92 Ft | ||
| Main Level | Other | 19.83 Ft x 10.58 Ft | ||
| Main Level | Living Room | 13.25 Ft x 12.33 Ft | ||
| Main Level | 4pc Bathroom | Measurements not available | ||
| Main Level | 4pc Bathroom | Measurements not available |
Annelie Breugem
Realtor®
- 780-226-7653
- 780-672-7761
- 780-672-7764
- [email protected]
-
Battle River Realty
4802-49 Street
Camrose, AB
T4V 1M9
Listing Courtesy of:




































