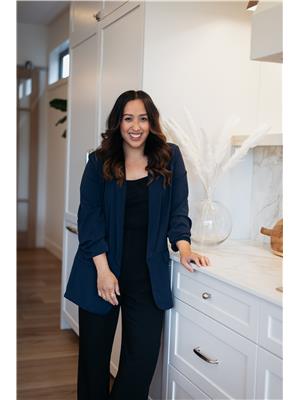Annelie Breugem
Realtor®
- 780-226-7653
- 780-672-7761
- 780-672-7764
- [email protected]
-
Battle River Realty
4802-49 Street
Camrose, AB
T4V 1M9
Charming, MOVE IN READY and UPDATED BUNGALOW in SOUTH PARK, Leduc offers the perfect blend of comfort and convenience! Inside you are greeted with MAPLE HARDWOOD throughout the main. With 3 SPACIOUS BEDROOMS on the upper floor and an additional bedroom in the FULLY FINISHED BASEMENT, this home is ideal for families or those who love extra space. Enjoy the peace of mind that comes with newer windows on the main floor, letting in plenty of natural light. STUNNING & UPGRADED KITCHEN WITH CHERRY CABINETS, QUARTZ COUNTERTOPS and an ISLAND welcomes you and your guests. Step outside to your SOUTH WEST FACING, BACKYARD OASIS, which backs onto beautiful green space / playground. The DOUBLE DETACHED GARAGE with LONG DRIVEWAY provides ample parking. Situated in the peaceful neighborhood of SOUTH PARK, this home is a must-see! Quick and easy access to the Leduc Rec Center, Telford Lake Trails and a quick commute to downtown and Highway 2. Enjoy city living in a QUIET and FAMILY FRIENDLY neighborhood. (id:50955)
| MLS® Number | E4408425 |
| Property Type | Single Family |
| Neigbourhood | South Park |
| AmenitiesNearBy | Airport, Park, Playground, Schools |
| Features | See Remarks, No Back Lane, Level |
| Structure | Patio(s) |
| BathroomTotal | 3 |
| BedroomsTotal | 4 |
| Amenities | Vinyl Windows |
| Appliances | Dishwasher, Microwave Range Hood Combo, Refrigerator, Stove |
| ArchitecturalStyle | Bungalow |
| BasementDevelopment | Finished |
| BasementType | Full (finished) |
| ConstructedDate | 1976 |
| ConstructionStyleAttachment | Detached |
| FireplaceFuel | Wood |
| FireplacePresent | Yes |
| FireplaceType | Woodstove |
| HalfBathTotal | 1 |
| HeatingType | Forced Air |
| StoriesTotal | 1 |
| SizeInterior | 1201.8982 Sqft |
| Type | House |
| Detached Garage |
| Acreage | No |
| FenceType | Fence |
| LandAmenities | Airport, Park, Playground, Schools |
| SizeIrregular | 562.06 |
| SizeTotal | 562.06 M2 |
| SizeTotalText | 562.06 M2 |
| Level | Type | Length | Width | Dimensions |
|---|---|---|---|---|
| Basement | Family Room | 17'9 x 26'7 | ||
| Basement | Bedroom 4 | 12'7 x 10'11 | ||
| Main Level | Living Room | 13'6 x 19'5 | ||
| Main Level | Dining Room | 7 m | Measurements not available x 7 m | |
| Main Level | Kitchen | 15'3 x 12'8 | ||
| Main Level | Primary Bedroom | 10'3 x 13'4 | ||
| Main Level | Bedroom 2 | 11'5 x 7'11 | ||
| Main Level | Bedroom 3 | 10'5 x 11'4 |

