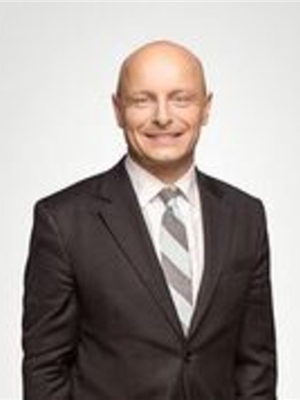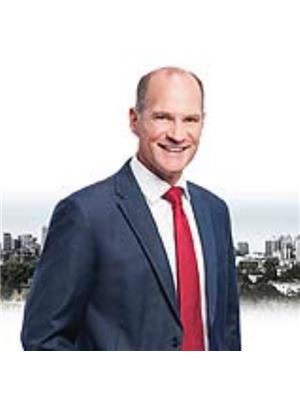Amy Ripley
Realtor®
- 780-881-7282
- 780-672-7761
- 780-672-7764
- [email protected]
-
Battle River Realty
4802-49 Street
Camrose, AB
T4V 1M9
If you ever dreamed of having your family only 1 block away from an Elementary, junior high, high school and a skating arena you've found the location right here in the community of "Old Town" Here you'll find a big wide 60'lot with an suited up down split level home. Walking up you'll find a lovely balcony where you can enjoy your morning coffees. Upstairs you'll find spaciousness with 4 bedroom up 2 bathrooms up, an open concept kitchen + a dining and living room. Downstairs is the common laundry and a walk up 2 bedroom illegal suite with a large living room, kitchen, full bath and separate dining. The big 24x26 garage is a mechanics dream as it is insulated, drywalled and heated. Here you've found your next investment property call to book your private viewing :) (id:50955)
| MLS® Number | A2168779 |
| Property Type | Single Family |
| Community Name | Old Town |
| AmenitiesNearBy | Park, Playground, Schools, Shopping |
| Features | See Remarks, Back Lane, Wood Windows |
| ParkingSpaceTotal | 2 |
| Plan | 5541r |
| Structure | Deck |
| BathroomTotal | 3 |
| BedroomsAboveGround | 4 |
| BedroomsBelowGround | 1 |
| BedroomsTotal | 5 |
| Appliances | Refrigerator, Dishwasher, Stove, Window Coverings, Washer & Dryer |
| ArchitecturalStyle | 3 Level |
| BasementDevelopment | Finished |
| BasementFeatures | Separate Entrance, Walk-up, Suite |
| BasementType | See Remarks (finished) |
| ConstructedDate | 1959 |
| ConstructionMaterial | Wood Frame |
| ConstructionStyleAttachment | Detached |
| CoolingType | None |
| FlooringType | Carpeted, Laminate |
| FoundationType | Poured Concrete |
| HeatingType | Forced Air |
| SizeInterior | 1409 Sqft |
| TotalFinishedArea | 1409 Sqft |
| Type | House |
| Detached Garage | 2 |
| Garage | |
| Heated Garage | |
| Oversize |
| Acreage | No |
| FenceType | Partially Fenced |
| LandAmenities | Park, Playground, Schools, Shopping |
| LandscapeFeatures | Landscaped |
| SizeDepth | 36.58 M |
| SizeFrontage | 18.89 M |
| SizeIrregular | 690.80 |
| SizeTotal | 690.8 M2|7,251 - 10,889 Sqft |
| SizeTotalText | 690.8 M2|7,251 - 10,889 Sqft |
| ZoningDescription | R1-v |
| Level | Type | Length | Width | Dimensions |
|---|---|---|---|---|
| Second Level | 4pc Bathroom | 8.83 Ft x 7.33 Ft | ||
| Second Level | Bedroom | 11.25 Ft x 11.17 Ft | ||
| Second Level | Bedroom | 13.25 Ft x 11.25 Ft | ||
| Basement | 4pc Bathroom | 7.67 Ft x 5.92 Ft | ||
| Basement | Bedroom | 10.58 Ft x 11.75 Ft | ||
| Basement | Kitchen | 10.58 Ft x 15.67 Ft | ||
| Basement | Recreational, Games Room | 11.25 Ft x 23.42 Ft | ||
| Main Level | 4pc Bathroom | 7.83 Ft x 3.33 Ft | ||
| Main Level | Bedroom | 10.50 Ft x 11.50 Ft | ||
| Main Level | Kitchen | 9.00 Ft x 11.08 Ft | ||
| Main Level | Living Room | 13.92 Ft x 19.17 Ft | ||
| Main Level | Primary Bedroom | 10.50 Ft x 11.58 Ft |



