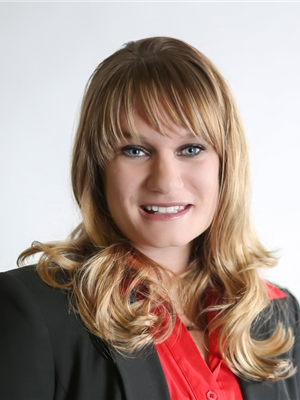Janet Rinehart
Realtor®
- 780-608-7070
- 780-672-7761
- [email protected]
-
Battle River Realty
4802-49 Street
Camrose, AB
T4V 1M9
Welcome to your new home in the desirable community of Morningside! This beautiful home 5-BEDROOM home is fully finished boasting over 3700 ft2 of LIVING SPACE and is MOVE IN READY!! As you enter the home you are wowed with the high ceilings and the sweeping staircase. The main floor boasts a formal dining room and large living room perfect for entertaining and family gatherings. The heart of the home is the open concept kitchen, dining room and additional living room with fireplace giving you even more space to spend with the family. The modern kitchen shines with granite countertops, stainless steel appliance, a large island and large corner pantry. The patio doors off of the dining room lead out to the composite back deck for morning coffee or BBQ’s (Including gas line). On the main floor you will also find the half bath and laundry room. Upstairs features 3 large bedrooms and an enormous bonus room that provides extra space for an office/computer desk. The primary bedroom provides a generous space (big enough for a king-sized bed) and a beautiful ensuite with walk-in shower and soaker tub. The full 4pc bathroom and large bedrooms complete this floor. The fully developed basement features two additional bedrooms, full bathroom and recreation room with fireplace and wet bar. Some of the most recent upgrades include new flooring, air conditioning, and composite decking, making this home a must see! Conveniently located within walking distance to all levels of schools and numerous parks, close to dining, shopping, transit as well as easy access to major routes for commuting. Call to book your showing today! (id:50955)
| MLS® Number | A2162190 |
| Property Type | Single Family |
| Community Name | Morningside |
| AmenitiesNearBy | Park, Playground, Schools, Shopping |
| Features | French Door, Gas Bbq Hookup |
| ParkingSpaceTotal | 2 |
| Plan | 0710893 |
| Structure | Deck |
| BathroomTotal | 4 |
| BedroomsAboveGround | 3 |
| BedroomsBelowGround | 2 |
| BedroomsTotal | 5 |
| Appliances | Washer, Refrigerator, Range - Electric, Dishwasher, Dryer, Microwave, Hood Fan, Garage Door Opener |
| BasementDevelopment | Finished |
| BasementType | Full (finished) |
| ConstructedDate | 2007 |
| ConstructionMaterial | Wood Frame |
| ConstructionStyleAttachment | Detached |
| CoolingType | Central Air Conditioning |
| ExteriorFinish | Vinyl Siding |
| FireplacePresent | Yes |
| FireplaceTotal | 2 |
| FlooringType | Carpeted, Ceramic Tile |
| FoundationType | Poured Concrete |
| HalfBathTotal | 1 |
| HeatingType | Forced Air |
| StoriesTotal | 2 |
| SizeInterior | 2548.57 Sqft |
| TotalFinishedArea | 2548.57 Sqft |
| Type | House |
| Concrete | |
| Attached Garage | 2 |
| Acreage | No |
| FenceType | Fence |
| LandAmenities | Park, Playground, Schools, Shopping |
| SizeDepth | 35.96 M |
| SizeFrontage | 12.54 M |
| SizeIrregular | 459.20 |
| SizeTotal | 459.2 M2|4,051 - 7,250 Sqft |
| SizeTotalText | 459.2 M2|4,051 - 7,250 Sqft |
| ZoningDescription | R1 |
| Level | Type | Length | Width | Dimensions |
|---|---|---|---|---|
| Second Level | 4pc Bathroom | 7.92 Ft x 4.83 Ft | ||
| Second Level | 4pc Bathroom | 8.17 Ft x 11.75 Ft | ||
| Second Level | Bedroom | 11.75 Ft x 10.83 Ft | ||
| Second Level | Bedroom | 10.67 Ft x 11.92 Ft | ||
| Second Level | Bonus Room | 18.00 Ft x 23.75 Ft | ||
| Second Level | Primary Bedroom | 17.00 Ft x 13.67 Ft | ||
| Second Level | Other | 5.00 Ft x 9.83 Ft | ||
| Basement | 4pc Bathroom | 6.75 Ft x 4.83 Ft | ||
| Basement | Other | 9.67 Ft x 8.00 Ft | ||
| Basement | Bedroom | 11.17 Ft x 9.25 Ft | ||
| Basement | Bedroom | 11.08 Ft x 9.75 Ft | ||
| Basement | Recreational, Games Room | 29.17 Ft x 21.42 Ft | ||
| Basement | Furnace | 10.08 Ft x 14.25 Ft | ||
| Main Level | 2pc Bathroom | 4.33 Ft x 4.58 Ft | ||
| Main Level | Breakfast | 14.83 Ft x 7.92 Ft | ||
| Main Level | Dining Room | 11.83 Ft x 9.33 Ft | ||
| Main Level | Family Room | 20.25 Ft x 13.92 Ft | ||
| Main Level | Foyer | 4.75 Ft x 5.50 Ft | ||
| Main Level | Kitchen | 10.75 Ft x 13.92 Ft | ||
| Main Level | Laundry Room | 6.17 Ft x 9.92 Ft | ||
| Main Level | Living Room | 12.92 Ft x 9.83 Ft | ||
| Main Level | Office | 10.58 Ft x 9.33 Ft |

