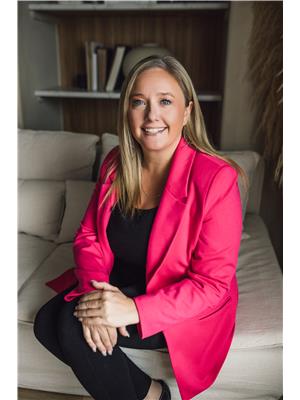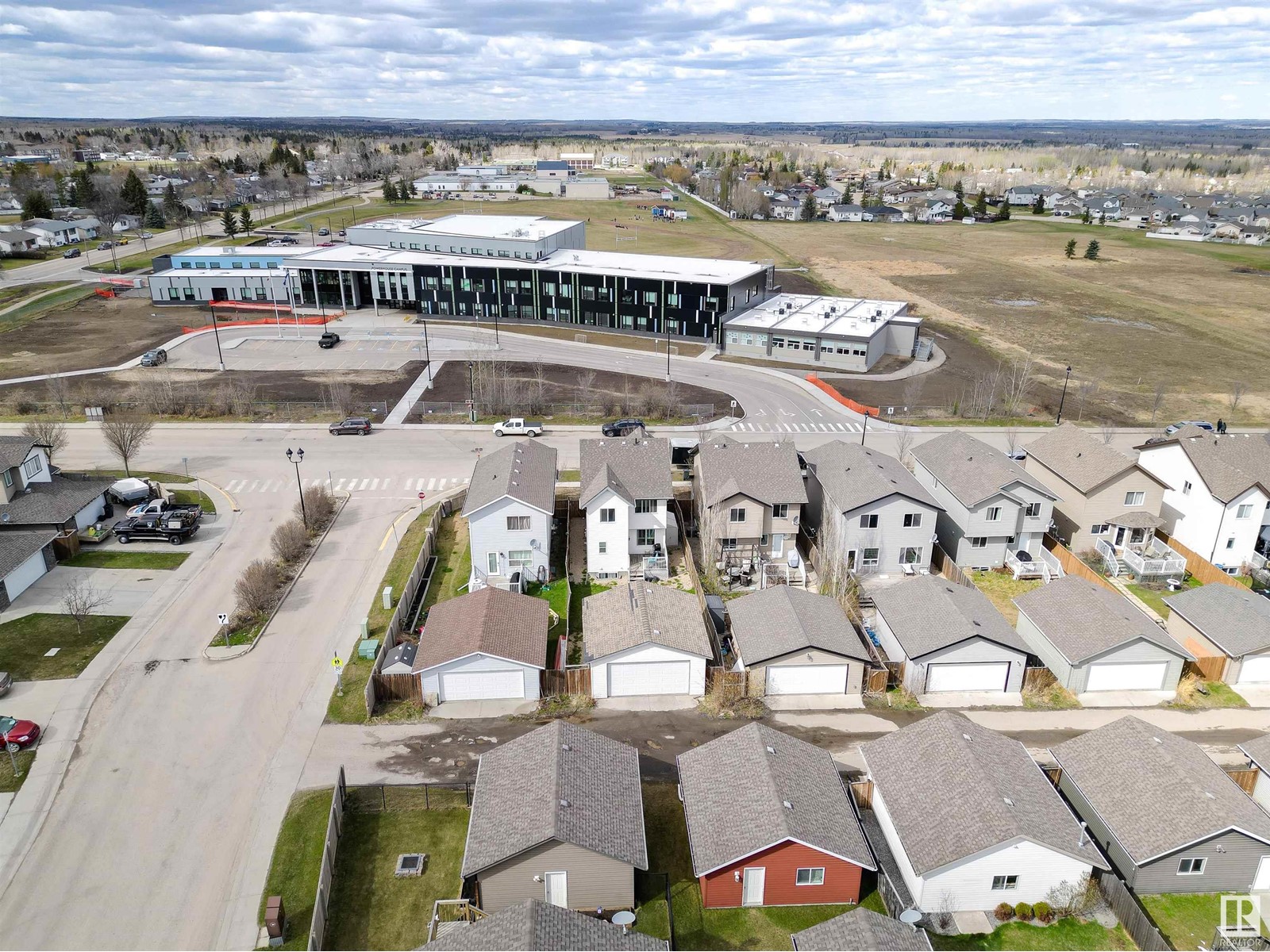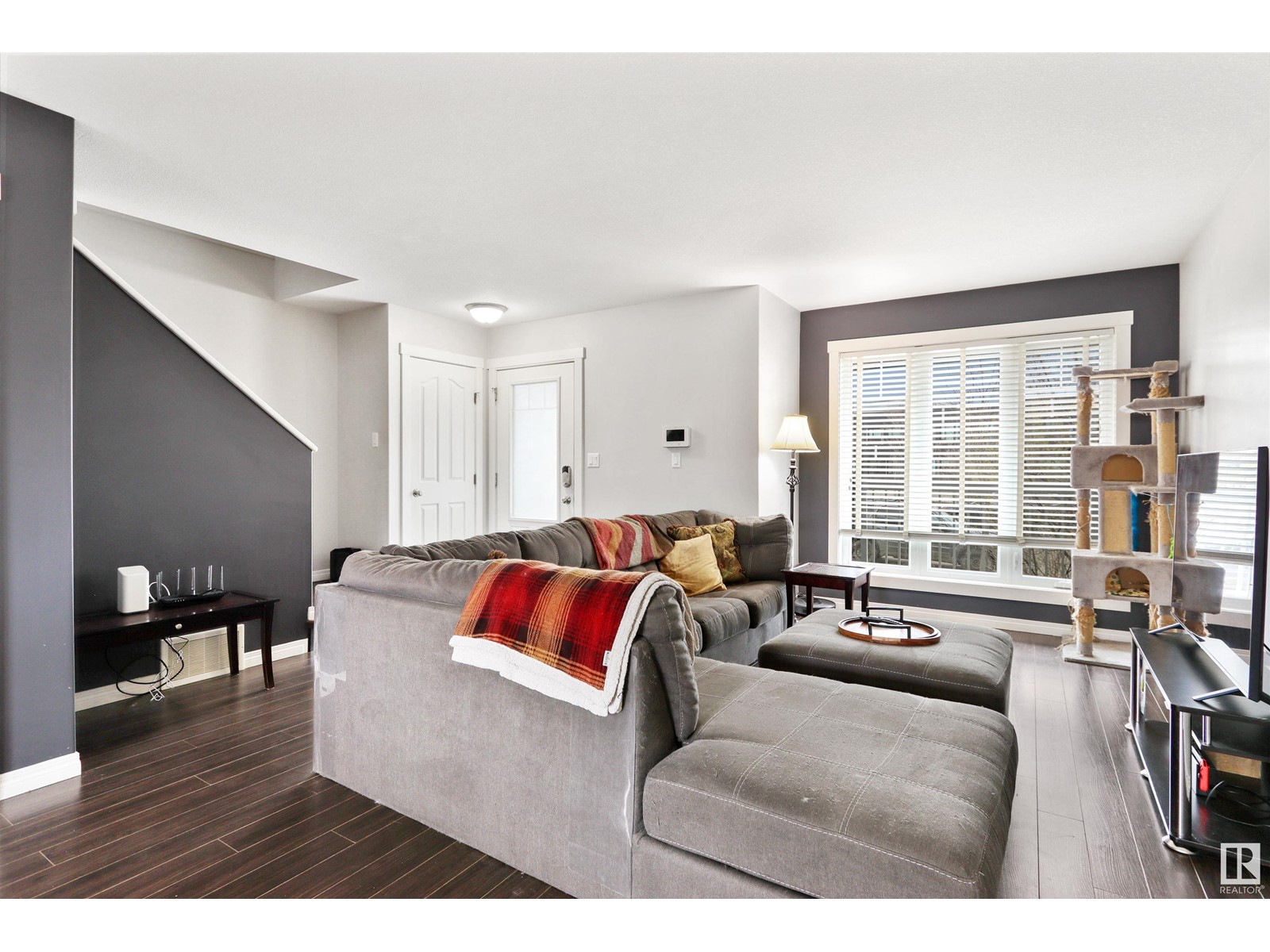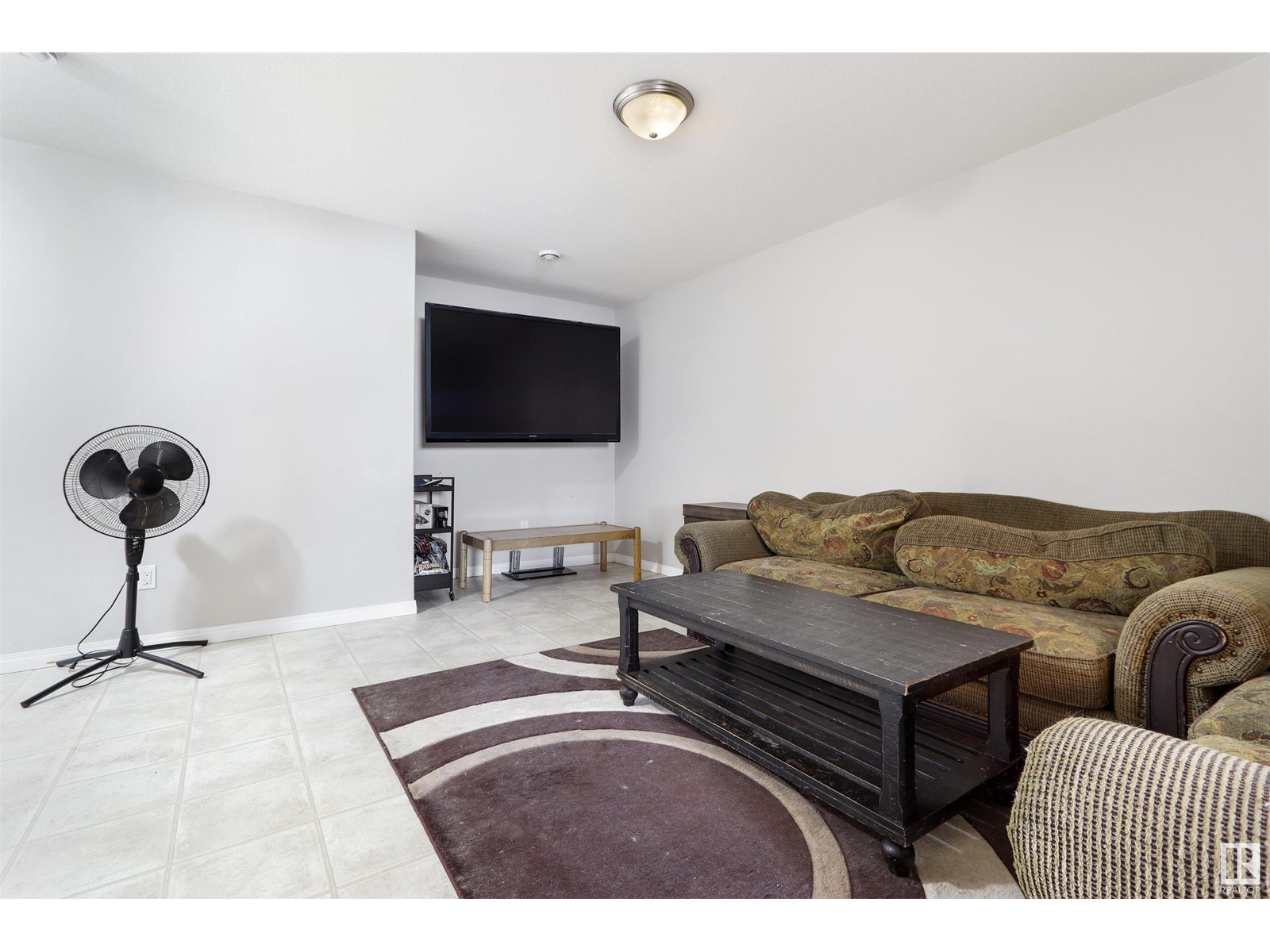LOADING
$339,900
4137 43 Av, Drayton Valley, Alberta T7A 0B4 (26835462)
4 Bedroom
4 Bathroom
1390.0514 sqft
Forced Air
4137 43 AV
Drayton valley, Alberta T7A0B4
Immaculately presented 2 storey with fully finished basement in the sought after Meraw Estates area, this modern 4 bed & 4 bath home is sure to please. The welcoming front porch brings you right into the main level where you will find an open concept living room, kitchen with stainless steel appliances, pantry, and dining area. There is a half bathroom, and two large closets that complete this level. Upstairs is the spacious primary bedroom complete with his and her closets with built in shelves and a full en suite. You will also find two more large bedrooms, a full bathroom, laundry room, linen closet and a flex room perfect for an office space or reading area. Downstairs is an open family room, half bathroom, a 4th bedroom, and a bonus room. Outside is a fully fenced and landscaped south facing backyard where you can BBQ with your natural gas hookup right on your deck. Included is a 5'x10' storage shed, and a double detached 22'x22' heated garage. This home shows like new! (id:50955)
Property Details
| MLS® Number | E4385081 |
| Property Type | Single Family |
| Neigbourhood | Drayton Valley |
| AmenitiesNearBy | Schools |
| Features | Flat Site, Lane, Closet Organizers, No Smoking Home |
| Structure | Deck, Porch |
Building
| BathroomTotal | 4 |
| BedroomsTotal | 4 |
| Amenities | Vinyl Windows |
| Appliances | Dishwasher, Fan, Garage Door Opener Remote(s), Garage Door Opener, Microwave Range Hood Combo, Refrigerator, Washer/dryer Stack-up, Storage Shed, Stove, Window Coverings |
| BasementDevelopment | Finished |
| BasementType | Full (finished) |
| ConstructedDate | 2013 |
| ConstructionStyleAttachment | Detached |
| FireProtection | Smoke Detectors |
| HalfBathTotal | 2 |
| HeatingType | Forced Air |
| StoriesTotal | 2 |
| SizeInterior | 1390.0514 Sqft |
| Type | House |
Parking
| Detached Garage |
Land
| Acreage | No |
| FenceType | Fence |
| LandAmenities | Schools |
Rooms
| Level | Type | Length | Width | Dimensions |
|---|---|---|---|---|
| Basement | Family Room | Measurements not available | ||
| Basement | Bedroom 4 | Measurements not available | ||
| Basement | Playroom | Measurements not available | ||
| Main Level | Living Room | Measurements not available | ||
| Main Level | Dining Room | Measurements not available | ||
| Main Level | Kitchen | Measurements not available | ||
| Upper Level | Primary Bedroom | Measurements not available | ||
| Upper Level | Bedroom 2 | Measurements not available | ||
| Upper Level | Bedroom 3 | Measurements not available |
Dennis Johnson
Associate Broker
- 780-679-7911
- 780-672-7761
- 780-672-7764
- [email protected]
-
Battle River Realty
4802-49 Street
Camrose, AB
T4V 1M9
Listing Courtesy of:

Mandy L. Anderson
Associate
(780) 621-6262
(780) 542-7727
https://www.facebook.com/mandyandersonrealtor/
https://accountscenter.instagram.com/profiles/17841447414066148/
Associate
(780) 621-6262
(780) 542-7727
https://www.facebook.com/mandyandersonrealtor/
https://accountscenter.instagram.com/profiles/17841447414066148/

Century 21 Hi-Point Realty Ltd
Box 6084
Drayton Valley, Alberta T7A 1R6
Box 6084
Drayton Valley, Alberta T7A 1R6
(780) 542-3223
(780) 542-7727
www.century21.ca/hipointrealty











































