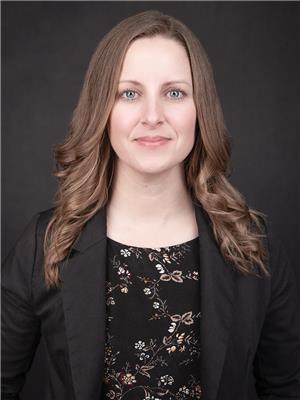Alton Puddicombe
Owner/Broker/Realtor®
- 780-608-0627
- 780-672-7761
- 780-672-7764
- [email protected]
-
Battle River Realty
4802-49 Street
Camrose, AB
T4V 1M9
END UNIT! NO CONDO FEES! CENTRAL A/C - FENCED YARD - ROOM FOR ANOTHER GARAGE - Check out this beautiful Falcon built townhome in Ryders Ridge! This best selling floor plan is fully finished from top to bottom and includes an attached garage, front driveway parking, and there's additional parking available at the back. Step inside on the ground level which houses the garage, a large family room space, and a full 4 pce bathroom. The main level offers an open floor plan with modern finishes including a spacious dining area with built in bench seating, a modern kitchen with stainless steel appliances, quartz countertops, and raised cabinetry accented by a large island and eating bar. The adjacent living room space offers a built in desk area as well as access to a front balcony with duradek, and there's a rear deck off the dining room space to access the fully fenced back yard and rear parking. The main floor is finished off with a 2 pce bathroom and laundry room space. The top floor offers 3 bedrooms including a spacious primary with 3 pce ensuite that features a large tiled shower, while two nicely second kids bedrooms share their own 4 pce bath. This property is turn key and completely move in ready! (id:50955)
| MLS® Number | A2166786 |
| Property Type | Single Family |
| Community Name | Ryders Ridge |
| AmenitiesNearBy | Park, Playground, Schools, Shopping |
| Features | Closet Organizers |
| ParkingSpaceTotal | 4 |
| Plan | 1822288 |
| Structure | Deck |
| BathroomTotal | 4 |
| BedroomsAboveGround | 3 |
| BedroomsTotal | 3 |
| Appliances | Refrigerator, Dishwasher, Stove, Microwave Range Hood Combo, Window Coverings, Garage Door Opener, Washer/dryer Stack-up |
| BasementDevelopment | Finished |
| BasementFeatures | Walk Out |
| BasementType | Full (finished) |
| ConstructedDate | 2020 |
| ConstructionMaterial | Poured Concrete, Wood Frame |
| ConstructionStyleAttachment | Attached |
| CoolingType | Central Air Conditioning |
| ExteriorFinish | Concrete, Vinyl Siding |
| FlooringType | Carpeted, Laminate |
| FoundationType | Poured Concrete |
| HalfBathTotal | 1 |
| HeatingFuel | Natural Gas |
| HeatingType | Forced Air |
| StoriesTotal | 2 |
| SizeInterior | 1261 Sqft |
| TotalFinishedArea | 1261 Sqft |
| Type | Row / Townhouse |
| Concrete | |
| Other | |
| Parking Pad | |
| Attached Garage | 1 |
| Acreage | No |
| FenceType | Fence |
| LandAmenities | Park, Playground, Schools, Shopping |
| SizeDepth | 37.01 M |
| SizeFrontage | 9.21 M |
| SizeIrregular | 305.00 |
| SizeTotal | 305 M2|0-4,050 Sqft |
| SizeTotalText | 305 M2|0-4,050 Sqft |
| ZoningDescription | R3 |
| Level | Type | Length | Width | Dimensions |
|---|---|---|---|---|
| Second Level | Primary Bedroom | 12.75 Ft x 13.33 Ft | ||
| Second Level | 3pc Bathroom | 6.08 Ft x 7.17 Ft | ||
| Second Level | Bedroom | 9.25 Ft x 11.00 Ft | ||
| Second Level | 4pc Bathroom | 8.50 Ft x 5.00 Ft | ||
| Second Level | Bedroom | 9.50 Ft x 11.08 Ft | ||
| Basement | Recreational, Games Room | 12.42 Ft x 17.58 Ft | ||
| Basement | 4pc Bathroom | 5.75 Ft x 7.75 Ft | ||
| Basement | Storage | 6.25 Ft x 7.00 Ft | ||
| Main Level | Kitchen | 14.75 Ft x 11.92 Ft | ||
| Main Level | Living Room | 19.08 Ft x 11.83 Ft | ||
| Main Level | Dining Room | 10.25 Ft x 12.25 Ft | ||
| Main Level | 2pc Bathroom | 5.17 Ft x 5.83 Ft |



