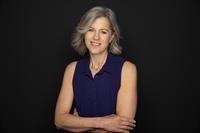Joanie Johnson
Realtor®
- 780-385-1889
- 780-672-7761
- 780-672-7764
- [email protected]
-
Battle River Realty
4802-49 Street
Camrose, AB
T4V 1M9
Maintenance, Common Area Maintenance, Insurance, Property Management, Reserve Fund Contributions, Waste Removal, Water
$328.22 MonthlyWelcome to this beautiful, bright, move in ready townhome in the desirable community of Fireside of Cochrane. This lovely home has AMAZING south facing VIEWS of the pond, the environmental reserve and sunrises from both of the TWO BALCONIES. With quick access to the highways you are only 40 minutes to the Rocky Mountains for outdoor activities. Enjoy 57 acres of WALKING TRAILS and Bullrush Park is steps from your door. On the second floor you have an open concept kitchen, living room and dining area with a balcony, there is a convenient half bath and furnace room with a small storage area. The kitchen boasts stainless steel appliances, lots of cupboard space and a beautiful large granite countertop with breakfast bar. On the third floor you will find 2 large bedrooms, one with a walk-in closet and balcony and the second is large enough for a queen bed or can be utilized as an office space. The laundry room is conveniently positioned beside the bedrooms and there is a lovely 4 piece bathroom. Pets are allowed with board approval and included is 1 titled parking spot steps from your door and a storage locker. Within walking distance there is a playground, Fireside K-8 school, Holy Spirit K-6 school, an outdoor rink and more. The community boasts a coffee shop, fast food, a gas station, a pharmacy, an Italian restaurant, a boutique and more. Don't wait, call today to book your viewing! (id:50955)
| MLS® Number | A2169588 |
| Property Type | Single Family |
| Community Name | Fireside |
| AmenitiesNearBy | Park, Playground, Schools, Shopping |
| CommunityFeatures | Pets Allowed With Restrictions |
| Features | Wetlands, No Smoking Home, Parking |
| ParkingSpaceTotal | 1 |
| Plan | 1712553 |
| ViewType | View |
| BathroomTotal | 2 |
| BedroomsAboveGround | 2 |
| BedroomsTotal | 2 |
| Appliances | Refrigerator, Range - Electric, Dishwasher, Microwave Range Hood Combo, Window Coverings, Washer/dryer Stack-up |
| BasementType | None |
| ConstructedDate | 2017 |
| ConstructionMaterial | Wood Frame |
| ConstructionStyleAttachment | Attached |
| CoolingType | None |
| ExteriorFinish | Composite Siding, Stone, Vinyl Siding |
| FlooringType | Carpeted, Laminate |
| FoundationType | Poured Concrete |
| HalfBathTotal | 1 |
| HeatingFuel | Natural Gas |
| HeatingType | Forced Air |
| StoriesTotal | 3 |
| SizeInterior | 1127.2 Sqft |
| TotalFinishedArea | 1127.2 Sqft |
| Type | Row / Townhouse |
| Other |
| Acreage | No |
| FenceType | Not Fenced |
| LandAmenities | Park, Playground, Schools, Shopping |
| LandscapeFeatures | Landscaped |
| SizeTotalText | Unknown |
| ZoningDescription | R-md |
| Level | Type | Length | Width | Dimensions |
|---|---|---|---|---|
| Second Level | 2pc Bathroom | 5.08 Ft x 5.42 Ft | ||
| Second Level | Dining Room | 10.42 Ft x 8.17 Ft | ||
| Second Level | Kitchen | 10.42 Ft x 7.92 Ft | ||
| Second Level | Living Room | 12.83 Ft x 12.25 Ft | ||
| Second Level | Furnace | 10.00 Ft x 5.25 Ft | ||
| Third Level | 4pc Bathroom | 8.42 Ft x 5.50 Ft | ||
| Third Level | Primary Bedroom | 10.17 Ft x 15.08 Ft | ||
| Third Level | Bedroom | 12.83 Ft x 12.33 Ft |

