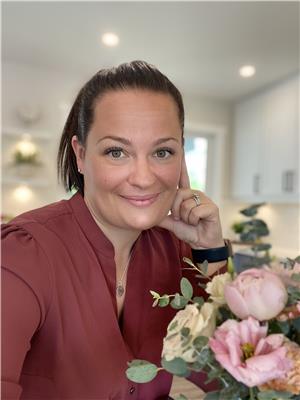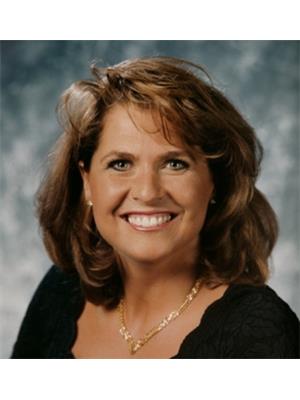Annelie Breugem
Realtor®
- 780-226-7653
- 780-672-7761
- 780-672-7764
- [email protected]
-
Battle River Realty
4802-49 Street
Camrose, AB
T4V 1M9
Welcome to a luxurious retreat nestled in the heart of Banff, where sophistication meets serenity on 6 private lots spread across 2 titles on over 35,000 sq ft . This extraordinary estate presents a unique opportunity to own an exquisite home with unparalleled character and meticulous attention to detail.As you approach through the fully fenced and gated property, a sense of exclusivity and privacy envelops you. The majestic mountain views serve as a picturesque backdrop to this one-of-a-kind residence, providing an unparalleled blend of natural beauty and architectural elegance.This distinguished property features a main residence that seamlessly integrates modern luxury with timeless design. From the moment you enter, you'll be captivated by the grandeur of the living spaces, adorned with high-end finishes and thoughtful craftsmanship. The gourmet kitchen, outfitted with top-of-the-line appliances, is a chef's dream, while the expansive living areas are perfect for both intimate gatherings and grand entertaining.Step outside to discover your own private oasis. The meticulously landscaped grounds boast natural beauty and plenty of wildlife , offering a tranquil space to unwind while surrounded by the breathtaking beauty of Banff's natural landscape. Additionally, a second guest home adds to the allure, providing a private retreat for visitors or an ideal space for extended family.This property stands as a testament to luxury living in Banff, with no other comparable residence in the area. Whether you're seeking a tranquil escape or an entertainer's paradise, this home exceeds expectations at every turn. Don't miss the chance to own a piece of Banff's unparalleled charm and exclusivity. (id:50955)
| MLS® Number | A2108398 |
| Property Type | Single Family |
| AmenitiesNearBy | Schools, Shopping |
| Features | See Remarks, No Animal Home |
| ParkingSpaceTotal | 10 |
| Plan | 6719bc |
| BathroomTotal | 8 |
| BedroomsAboveGround | 3 |
| BedroomsBelowGround | 3 |
| BedroomsTotal | 6 |
| Age | Age Is Unknown |
| Appliances | Refrigerator, Stove, Oven, Washer & Dryer |
| BasementDevelopment | Finished |
| BasementType | Partial (finished) |
| ConstructionMaterial | Wood Frame |
| ConstructionStyleAttachment | Detached |
| CoolingType | None |
| FireplacePresent | Yes |
| FireplaceTotal | 1 |
| FlooringType | Hardwood |
| FoundationType | Poured Concrete |
| HalfBathTotal | 1 |
| StoriesTotal | 1 |
| SizeInterior | 9299 Sqft |
| TotalFinishedArea | 9299 Sqft |
| Type | House |
| Other | |
| Attached Garage | 1 |
| Acreage | No |
| FenceType | Fence |
| LandAmenities | Schools, Shopping |
| SizeDepth | 71.01 M |
| SizeFrontage | 45.41 M |
| SizeIrregular | 35071.00 |
| SizeTotal | 35071 Sqft|32,670 - 43,559 Sqft (3/4 - 1 Ac) |
| SizeTotalText | 35071 Sqft|32,670 - 43,559 Sqft (3/4 - 1 Ac) |
| ZoningDescription | Rnc And Rba |
| Level | Type | Length | Width | Dimensions |
|---|---|---|---|---|
| Second Level | 3pc Bathroom | 9.17 Ft x 9.17 Ft | ||
| Second Level | 4pc Bathroom | 9.08 Ft x 9.08 Ft | ||
| Second Level | Bedroom | 16.50 Ft x 13.50 Ft | ||
| Second Level | Bedroom | 16.50 Ft x 12.00 Ft | ||
| Second Level | Loft | 15.00 Ft x 11.75 Ft | ||
| Second Level | Other | 12.00 Ft x 23.17 Ft | ||
| Basement | Furnace | 9.83 Ft x 22.00 Ft | ||
| Basement | 3pc Bathroom | 10.25 Ft x 8.33 Ft | ||
| Basement | 3pc Bathroom | 8.92 Ft x 7.75 Ft | ||
| Basement | Bedroom | 14.25 Ft x 10.42 Ft | ||
| Basement | Bedroom | 9.42 Ft x 18.00 Ft | ||
| Basement | Other | 51.75 Ft x 57.50 Ft | ||
| Basement | Laundry Room | 11.50 Ft x 10.67 Ft | ||
| Basement | Recreational, Games Room | 23.08 Ft x 19.58 Ft | ||
| Basement | Furnace | 17.67 Ft x 9.83 Ft | ||
| Basement | Furnace | 21.50 Ft x 4.83 Ft | ||
| Main Level | 2pc Bathroom | 7.33 Ft x 4.92 Ft | ||
| Main Level | 3pc Bathroom | 6.17 Ft x 16.83 Ft | ||
| Main Level | Den | 12.08 Ft x 18.00 Ft | ||
| Main Level | 5pc Bathroom | 9.67 Ft x 16.92 Ft | ||
| Main Level | Dining Room | 13.58 Ft x 33.25 Ft | ||
| Main Level | Kitchen | 14.75 Ft x 22.83 Ft | ||
| Main Level | Other | 7.58 Ft x 12.75 Ft | ||
| Main Level | Living Room | 19.50 Ft x 28.75 Ft | ||
| Main Level | Other | 9.83 Ft x 5.58 Ft | ||
| Main Level | Other | 59.08 Ft x 29.33 Ft | ||
| Main Level | Primary Bedroom | 16.25 Ft x 23.42 Ft | ||
| Unknown | Furnace | 26.92 Ft x 23.42 Ft | ||
| Unknown | 3pc Bathroom | 8.83 Ft x 9.17 Ft | ||
| Unknown | Bedroom | 9.42 Ft x 9.50 Ft | ||
| Unknown | Dining Room | 9.83 Ft x 9.08 Ft | ||
| Unknown | Kitchen | 8.33 Ft x 20.83 Ft | ||
| Unknown | Living Room | 25.33 Ft x 11.42 Ft | ||
| Unknown | Sunroom | 6.25 Ft x 7.00 Ft |

