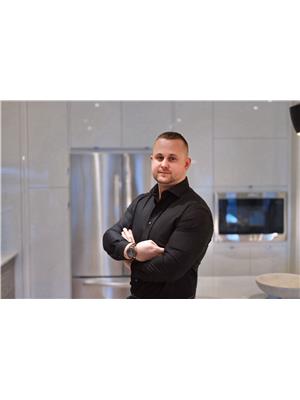Alton Puddicombe
Owner/Broker/Realtor®
- 780-608-0627
- 780-672-7761
- 780-672-7764
- [email protected]
-
Battle River Realty
4802-49 Street
Camrose, AB
T4V 1M9
Experience luxury living in this stunning family home with a legal suite! Featuring a thoughtful floor plan, this home is designed to meet the needs of any family. The main level boasts a gorgeous chef’s kitchen complete with quartz countertops, a built-in wall oven, and a countertop stove with a chimney-style hood fan. The kitchen seamlessly overlooks a spacious living room with a built-in fireplace and oversized sliding glass doors leading to a deck, perfect for entertaining. Upstairs, discover a rare layout with four bedrooms, including a master suite that offers a walk-in closet and an ensuite with a stand-alone tub and separate shower. A bonus room with a fireplace and oversized sliding glass doors opens to a balcony, adding extra living space. This level also features a laundry room and a 4-piece bathroom. The walkout basement is a legally suited apartment with an open-concept kitchen, living, and dining area, two bedrooms, a 4-piece bathroom, and its own laundry facilities. Enjoy the convenience of the walkout basement and dedicated parking. This home is a must-see! (id:50955)
| MLS® Number | A2147806 |
| Property Type | Single Family |
| Community Name | Vista |
| AmenitiesNearBy | Golf Course, Park, Playground, Schools, Water Nearby |
| CommunityFeatures | Golf Course Development, Lake Privileges, Fishing |
| Features | Back Lane |
| ParkingSpaceTotal | 4 |
| Plan | 1822288 |
| BathroomTotal | 4 |
| BedroomsAboveGround | 4 |
| BedroomsBelowGround | 2 |
| BedroomsTotal | 6 |
| Appliances | Refrigerator, Water Softener, Stove, Microwave, Washer & Dryer |
| BasementFeatures | Suite |
| BasementType | Full |
| ConstructedDate | 2022 |
| ConstructionMaterial | Poured Concrete |
| ConstructionStyleAttachment | Detached |
| CoolingType | Central Air Conditioning |
| ExteriorFinish | Concrete |
| FireplacePresent | Yes |
| FireplaceTotal | 2 |
| FlooringType | Carpeted, Ceramic Tile, Vinyl |
| FoundationType | Poured Concrete |
| HalfBathTotal | 1 |
| HeatingType | Forced Air |
| StoriesTotal | 2 |
| SizeInterior | 2126 Sqft |
| TotalFinishedArea | 2126 Sqft |
| Type | House |
| Attached Garage | 2 |
| Acreage | No |
| FenceType | Fence |
| LandAmenities | Golf Course, Park, Playground, Schools, Water Nearby |
| SizeFrontage | 12.59 M |
| SizeIrregular | 4876.00 |
| SizeTotal | 4876 Sqft|4,051 - 7,250 Sqft |
| SizeTotalText | 4876 Sqft|4,051 - 7,250 Sqft |
| ZoningDescription | R5 |
| Level | Type | Length | Width | Dimensions |
|---|---|---|---|---|
| Second Level | Primary Bedroom | 12.83 Ft x 13.42 Ft | ||
| Second Level | Bedroom | 9.33 Ft x 9.92 Ft | ||
| Second Level | Bedroom | 12.42 Ft x 10.00 Ft | ||
| Second Level | Family Room | 12.08 Ft x 15.92 Ft | ||
| Second Level | 4pc Bathroom | 9.17 Ft x 11.83 Ft | ||
| Second Level | Bedroom | 9.50 Ft x 13.58 Ft | ||
| Second Level | 4pc Bathroom | 5.67 Ft x 10.08 Ft | ||
| Basement | Living Room | 12.17 Ft x 11.92 Ft | ||
| Basement | Primary Bedroom | 11.58 Ft x 10.67 Ft | ||
| Basement | Kitchen | 12.17 Ft x 8.00 Ft | ||
| Basement | 4pc Bathroom | 8.08 Ft x 5.00 Ft | ||
| Basement | Furnace | 12.42 Ft x 14.83 Ft | ||
| Basement | Bedroom | 11.25 Ft x 9.08 Ft | ||
| Main Level | Dining Room | 12.83 Ft x 11.50 Ft | ||
| Main Level | Kitchen | 12.58 Ft x 12.58 Ft | ||
| Main Level | 2pc Bathroom | 5.33 Ft x 6.00 Ft | ||
| Main Level | Living Room | 12.67 Ft x 15.33 Ft | ||
| Main Level | Foyer | 12.67 Ft x 15.58 Ft |
