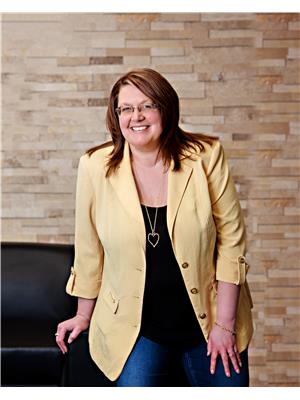Amy Ripley
Realtor®
- 780-881-7282
- 780-672-7761
- 780-672-7764
- [email protected]
-
Battle River Realty
4802-49 Street
Camrose, AB
T4V 1M9
Maintenance, Heat, Insurance, Common Area Maintenance, Property Management, Other, See Remarks, Water
$422.32 MonthlyImmaculate Top Floor 1 Bedroom plus a den condo featuring 9ft ceilings with a sought after WEST facing VIEW the a Pond, Centennial Park & the City of Edmonton. Air conditioned with a fan coil system. This home has a large kitchen with an eating bar, In-suite laundry, 4 piece washroom that includes a linen closet, In-suite laundry room, large primary bedroom with a walk in closet that leads to the washroom, dining room has lots of space & leads to the living room that has great views of the pond. This unit has one underground parking space (plus storage) in the heated parkade and close to the elevators. AMENITIES in the building are: Sauna area, exercise room, theatre room, recreation room that includes a pool table, car wash. The building is pet friendly with board approval, age restricted to 18+ Great location close to shopping, walking trails, transportation. (id:50955)
| MLS® Number | E4411542 |
| Property Type | Single Family |
| Neigbourhood | Centennial Village |
| AmenitiesNearBy | Park, Public Transit |
| CommunityFeatures | Lake Privileges |
| Features | See Remarks |
| Structure | Deck |
| ViewType | City View, Lake View |
| WaterFrontType | Waterfront On Lake |
| BathroomTotal | 1 |
| BedroomsTotal | 1 |
| Appliances | Dishwasher, Microwave Range Hood Combo, Refrigerator, Washer/dryer Stack-up, Stove |
| BasementType | None |
| ConstructedDate | 2005 |
| FireProtection | Smoke Detectors |
| HeatingType | Coil Fan |
| SizeInterior | 798.5745 Sqft |
| Type | Apartment |
| Heated Garage | |
| Parkade | |
| Underground |
| Acreage | No |
| LandAmenities | Park, Public Transit |
| Level | Type | Length | Width | Dimensions |
|---|---|---|---|---|
| Main Level | Living Room | 4.01 m | 4.18 m | 4.01 m x 4.18 m |
| Main Level | Dining Room | 3.87 m | 3.18 m | 3.87 m x 3.18 m |
| Main Level | Kitchen | 4.67 m | 2.72 m | 4.67 m x 2.72 m |
| Main Level | Den | 2.92 m | 2.19 m | 2.92 m x 2.19 m |
| Main Level | Primary Bedroom | 3.61 m | 3.23 m | 3.61 m x 3.23 m |

