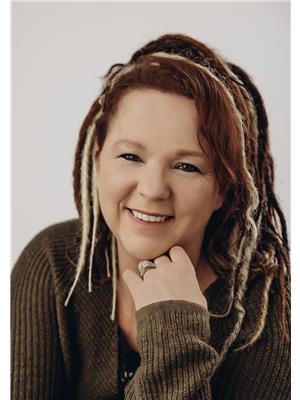Angeline Rolf
Real Estate Associate
- 780-678-6252
- 780-672-7761
- 780-672-7764
- [email protected]
-
Battle River Realty
4802-49 Street
Camrose, AB
T4V 1M9
PRICE ADJUSTMENT!!! Looking for LOCATION? Looking for a home with curb appeal, look no further! Beautiful Bungalow, close to TIM HORTON’s no better place! Oversized fence corner lot. Perfect place for a growing family, space for your family pets. Very cute kitchen with island, plenty counter space to entertain. Patio doors to the back deck to expand your festivities. Large living room with grand windows for natural light. The basement has 3 bedrooms, 3 pc bathroom, laundry and cold room for your canning and vegetables. Back yard is the perfect place to enjoy an evening fire. Front yard has a crab apple tree, lilac and more. Double detached garage 26x32, RV parking, alley parking, (id:50955)
| MLS® Number | A2125659 |
| Property Type | Single Family |
| AmenitiesNearBy | Shopping |
| Features | See Remarks, Back Lane |
| ParkingSpaceTotal | 5 |
| Plan | 6384ac |
| Structure | Deck |
| BathroomTotal | 2 |
| BedroomsAboveGround | 3 |
| BedroomsBelowGround | 3 |
| BedroomsTotal | 6 |
| Appliances | Washer, Refrigerator, Dishwasher, Stove, Dryer |
| ArchitecturalStyle | Bungalow |
| BasementDevelopment | Finished |
| BasementType | Full (finished) |
| ConstructedDate | 1968 |
| ConstructionStyleAttachment | Detached |
| CoolingType | None |
| ExteriorFinish | Stucco |
| FlooringType | Carpeted, Ceramic Tile, Laminate, Linoleum |
| FoundationType | Poured Concrete |
| HeatingType | Baseboard Heaters, Hot Water |
| StoriesTotal | 1 |
| SizeInterior | 1065 Sqft |
| TotalFinishedArea | 1065 Sqft |
| Type | House |
| Detached Garage | 2 |
| Other | |
| RV |
| Acreage | No |
| FenceType | Fence |
| LandAmenities | Shopping |
| SizeDepth | 40.94 M |
| SizeFrontage | 21.6 M |
| SizeIrregular | 10500.00 |
| SizeTotal | 10500 Sqft|7,251 - 10,889 Sqft |
| SizeTotalText | 10500 Sqft|7,251 - 10,889 Sqft |
| ZoningDescription | R1b |
| Level | Type | Length | Width | Dimensions |
|---|---|---|---|---|
| Basement | Bedroom | 11.83 Ft x 11.33 Ft | ||
| Basement | Bedroom | 12.00 Ft x 10.83 Ft | ||
| Basement | Bedroom | 14.50 Ft x 11.58 Ft | ||
| Basement | 3pc Bathroom | Measurements not available | ||
| Main Level | Bedroom | 11.25 Ft x 9.25 Ft | ||
| Main Level | Bedroom | 10.75 Ft x 11.25 Ft | ||
| Main Level | Bedroom | 9.42 Ft x 10.50 Ft | ||
| Main Level | 4pc Bathroom | Measurements not available |

