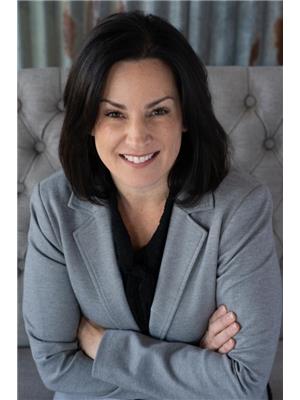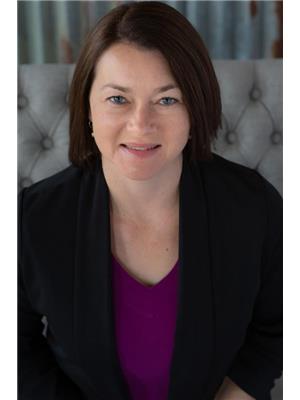Trevor McTavish
Realtor®️
- 780-678-4678
- 780-672-7761
- 780-672-7764
- [email protected]
-
Battle River Realty
4802-49 Street
Camrose, AB
T4V 1M9
1263 square foot bungalow in charming OLD TOWN. 4-bedroom, 2 bath home with oversized detached garage on generous lot. On a quiet tree-lined street this location is terrific! Quick and easy access to the QE2 highway AND it is centrally located to schools, shopping & restaurants. Spacious living room with original hardwood floors, custom built-ins centered on cozy wood burning fireplace. The kitchen with updated cabinetry offers plenty of prep space and storage for all your culinary needs. A total of 3 bedrooms on the main floor including the very large primary bedroom (2 bedrooms were amalgamated into one) and updated main bath. Enjoy the expansive bedroom as it is or the additional space offers options to add a luxury walk-in closet, ensuite bathroom retreat or even a home office. Basement layout includes large family room, 3-piece bathroom, bedroom, games area and lots of storage. Large South facing backyard with 24x24 detached garage with 220V wiring, RV parking, vinyl fencing as well as a 2-car driveway. Upgraded electrical panel. Separate basement entrance. Quick possession available. (id:50955)
| MLS® Number | A2174894 |
| Property Type | Single Family |
| Community Name | Old Town |
| AmenitiesNearBy | Golf Course, Playground, Recreation Nearby, Schools, Shopping |
| CommunityFeatures | Golf Course Development |
| Features | Back Lane, No Smoking Home |
| ParkingSpaceTotal | 4 |
| Plan | 289hy |
| Structure | Deck |
| BathroomTotal | 2 |
| BedroomsAboveGround | 3 |
| BedroomsBelowGround | 1 |
| BedroomsTotal | 4 |
| Appliances | Washer, Refrigerator, Dishwasher, Stove, Dryer, Microwave Range Hood Combo, Window Coverings, Garage Door Opener |
| ArchitecturalStyle | Bungalow |
| BasementDevelopment | Finished |
| BasementType | Full (finished) |
| ConstructedDate | 1962 |
| ConstructionMaterial | Wood Frame |
| ConstructionStyleAttachment | Detached |
| CoolingType | None |
| ExteriorFinish | Vinyl Siding |
| FireplacePresent | Yes |
| FireplaceTotal | 1 |
| FlooringType | Carpeted, Ceramic Tile, Hardwood |
| FoundationType | Poured Concrete |
| HeatingFuel | Natural Gas |
| HeatingType | Forced Air |
| StoriesTotal | 1 |
| SizeInterior | 1263.4 Sqft |
| TotalFinishedArea | 1263.4 Sqft |
| Type | House |
| Detached Garage | 2 |
| Oversize |
| Acreage | No |
| FenceType | Fence |
| LandAmenities | Golf Course, Playground, Recreation Nearby, Schools, Shopping |
| LandscapeFeatures | Landscaped |
| SizeDepth | 36.57 M |
| SizeFrontage | 15.24 M |
| SizeIrregular | 557.30 |
| SizeTotal | 557.3 M2|4,051 - 7,250 Sqft |
| SizeTotalText | 557.3 M2|4,051 - 7,250 Sqft |
| ZoningDescription | R1-v |
| Level | Type | Length | Width | Dimensions |
|---|---|---|---|---|
| Basement | 3pc Bathroom | .00 Ft x .00 Ft | ||
| Basement | Bedroom | 11.58 Ft x 12.33 Ft | ||
| Basement | Recreational, Games Room | 18.75 Ft x 9.67 Ft | ||
| Main Level | 4pc Bathroom | .00 Ft x .00 Ft | ||
| Main Level | Living Room | 12.50 Ft x 15.50 Ft | ||
| Main Level | Dining Room | 8.92 Ft x 10.83 Ft | ||
| Main Level | Kitchen | 10.58 Ft x 12.00 Ft | ||
| Main Level | Primary Bedroom | 12.33 Ft x 11.58 Ft | ||
| Main Level | Bedroom | 10.50 Ft x 7.92 Ft | ||
| Main Level | Bedroom | 12.92 Ft x 8.17 Ft |



